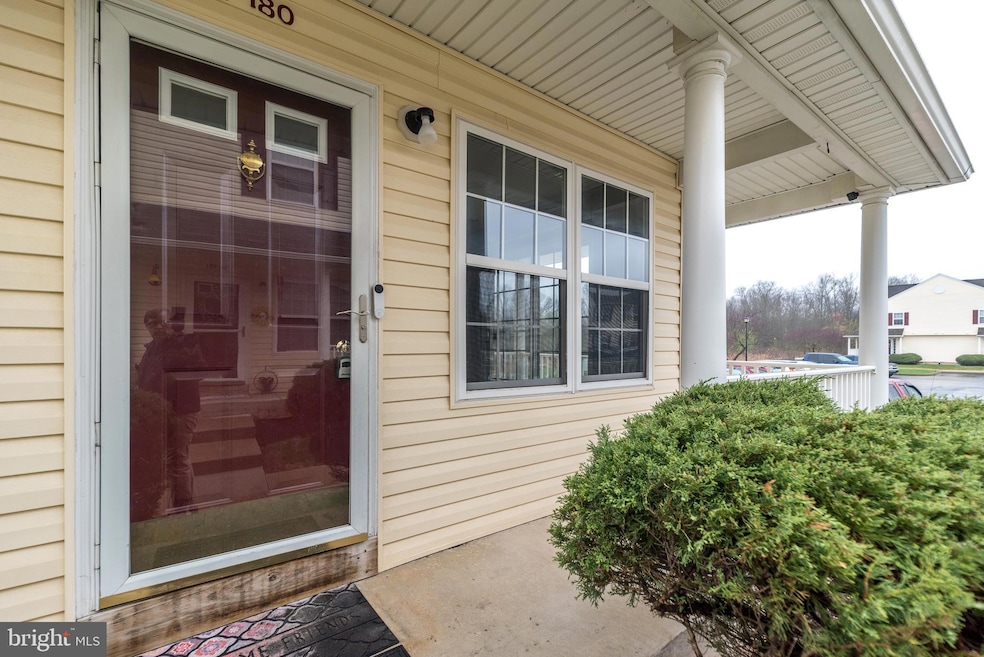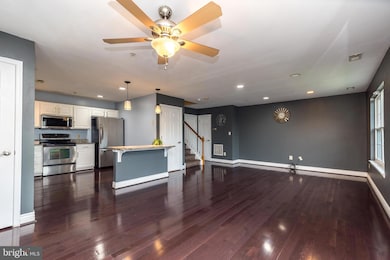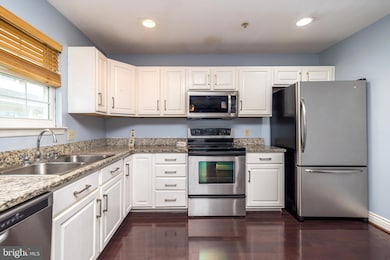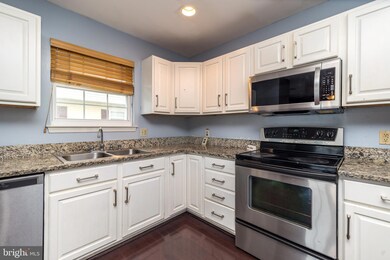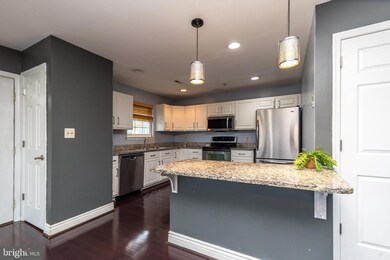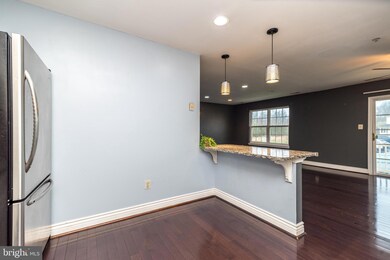
180 Prairie Ct Unit 180 Quakertown, PA 18951
Richland NeighborhoodHighlights
- Colonial Architecture
- Central Air
- Heat Pump System
About This Home
As of April 2025Honey Stop the car!! Rarely offered Open Concept Condo with a finished basement.. in Walnut Bank Farms. Great room with hardwood floors, ceiling fan & high hat lighting open to the White kitchen with New Granite Counters, new microwave. SS appliances. Granite Breakfast/Snack bar with pendant lighting. Appliances all stay. 3 Bedrooms! 2 Full Baths.. 2 Powder rooms!! One Powder room in the Finished basement. Primary Bedroom with Vaulted ceiling.. Walk in Closet & it own bath. 2 other generous bedrooms share the hall bath. The Finished Basement has a built in Wet Bar, the bar stools stay. It's got it's own Powder room that will meet ALL your needs. Don't miss the Laundry room, Washer & Dryer stay. There's a mechanical room & a storage area under the stairs. Seller prefers a quick settlement.
Townhouse Details
Home Type
- Townhome
Est. Annual Taxes
- $4,690
Year Built
- Built in 2004
HOA Fees
- $212 Monthly HOA Fees
Home Design
- Colonial Architecture
- Frame Construction
- Concrete Perimeter Foundation
Interior Spaces
- Property has 2 Levels
Bedrooms and Bathrooms
- 3 Bedrooms
Finished Basement
- Basement Fills Entire Space Under The House
- Laundry in Basement
Parking
- Parking Lot
- 1 Assigned Parking Space
Schools
- Quakertown Community Senior High School
Utilities
- Central Air
- Heat Pump System
- Electric Water Heater
Listing and Financial Details
- Tax Lot 233-180
- Assessor Parcel Number 36-022-233-180
Community Details
Overview
- $848 Capital Contribution Fee
- Association fees include common area maintenance, lawn maintenance, management, snow removal, trash
- Walnut Bank Farms Condos
- Walnut Bank Farms Subdivision
- Property Manager
Pet Policy
- Pets Allowed
Ownership History
Purchase Details
Home Financials for this Owner
Home Financials are based on the most recent Mortgage that was taken out on this home.Purchase Details
Home Financials for this Owner
Home Financials are based on the most recent Mortgage that was taken out on this home.Purchase Details
Home Financials for this Owner
Home Financials are based on the most recent Mortgage that was taken out on this home.Purchase Details
Similar Homes in Quakertown, PA
Home Values in the Area
Average Home Value in this Area
Purchase History
| Date | Type | Sale Price | Title Company |
|---|---|---|---|
| Deed | $295,000 | Evans Abstract | |
| Deed | $205,000 | Interstate Abstract Com | |
| Deed | $170,456 | -- | |
| Deed | $317,500 | -- |
Mortgage History
| Date | Status | Loan Amount | Loan Type |
|---|---|---|---|
| Open | $221,250 | New Conventional | |
| Previous Owner | $207,070 | New Conventional | |
| Previous Owner | $15,000 | Unknown | |
| Previous Owner | $136,364 | Fannie Mae Freddie Mac |
Property History
| Date | Event | Price | Change | Sq Ft Price |
|---|---|---|---|---|
| 04/30/2025 04/30/25 | Sold | $295,000 | -1.7% | $164 / Sq Ft |
| 04/15/2025 04/15/25 | Pending | -- | -- | -- |
| 04/10/2025 04/10/25 | For Sale | $299,999 | +46.3% | $167 / Sq Ft |
| 02/01/2021 02/01/21 | Sold | $205,000 | 0.0% | $164 / Sq Ft |
| 11/22/2020 11/22/20 | Pending | -- | -- | -- |
| 11/20/2020 11/20/20 | For Sale | $205,000 | -- | $164 / Sq Ft |
Tax History Compared to Growth
Tax History
| Year | Tax Paid | Tax Assessment Tax Assessment Total Assessment is a certain percentage of the fair market value that is determined by local assessors to be the total taxable value of land and additions on the property. | Land | Improvement |
|---|---|---|---|---|
| 2025 | $4,691 | $22,000 | -- | $22,000 |
| 2024 | $4,691 | $22,000 | $0 | $22,000 |
| 2023 | $4,597 | $22,000 | $0 | $22,000 |
| 2022 | $4,523 | $22,000 | $0 | $22,000 |
| 2021 | $4,523 | $22,000 | $0 | $22,000 |
| 2020 | $4,523 | $22,000 | $0 | $22,000 |
| 2019 | $4,403 | $22,000 | $0 | $22,000 |
| 2018 | $4,257 | $22,000 | $0 | $22,000 |
| 2017 | $4,132 | $22,000 | $0 | $22,000 |
| 2016 | $4,132 | $22,000 | $0 | $22,000 |
| 2015 | -- | $22,000 | $0 | $22,000 |
| 2014 | -- | $22,000 | $0 | $22,000 |
Agents Affiliated with this Home
-
Joyce Foesig

Seller's Agent in 2025
Joyce Foesig
Coldwell Banker Realty
(215) 896-0753
1 in this area
26 Total Sales
-
Michael D'Elia

Buyer's Agent in 2025
Michael D'Elia
Iron Valley Real Estate Legacy
(732) 407-1402
1 in this area
17 Total Sales
-
Brian Offner

Buyer Co-Listing Agent in 2025
Brian Offner
Iron Valley Real Estate Legacy
(215) 237-2034
4 in this area
75 Total Sales
-
Thomas Kehan

Seller's Agent in 2021
Thomas Kehan
RE/MAX
(215) 852-2036
2 in this area
23 Total Sales
-
Nate Boda

Buyer's Agent in 2021
Nate Boda
Realty Mark Associates - KOP
(267) 644-7338
3 in this area
29 Total Sales
Map
Source: Bright MLS
MLS Number: PABU2092044
APN: 36-022-233-180
- 50 Wagon Wheel Rd
- 1160 School House Ln
- 209 Plymouth Ct
- 215 Tohickon Ave
- 203 N Hellertown Ave
- 1047 Brookfield Cir
- 96 Richlandtown Pike
- 717 W Broad St
- 1055 Heather Ln
- 400 & 402 W Broad St
- 313 Erie Ave
- 1224 W Mill St
- 171 Redwood Dr
- 112A S 10th St
- 349 Franklin St
- 777 Depot Ln
- 203 S 11th St
- 209 Windsor Ct
- 217 Windsor Ct
- 212 Windsor Ct
