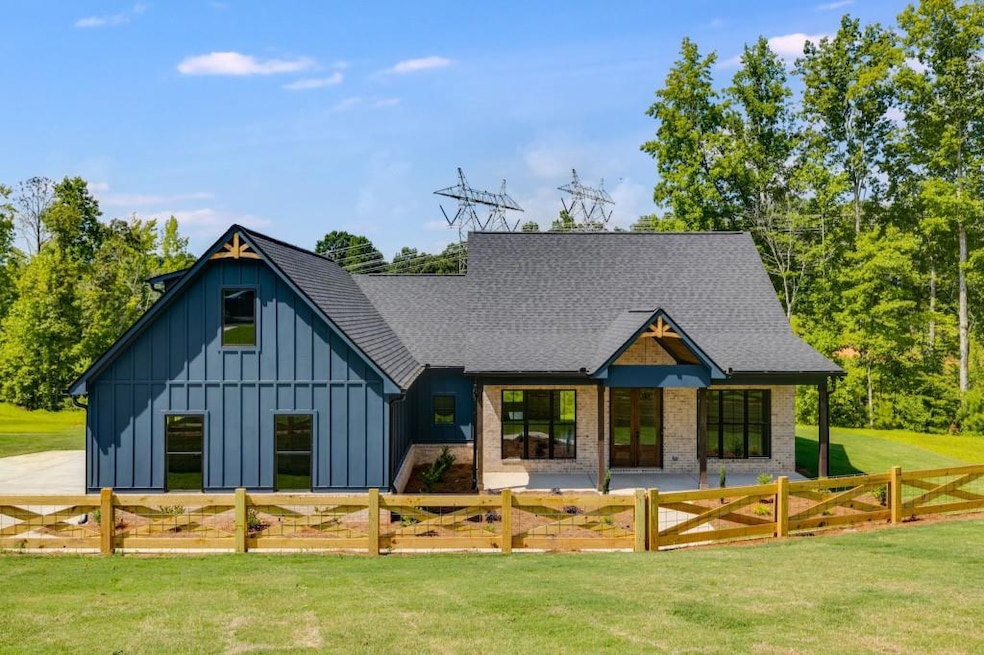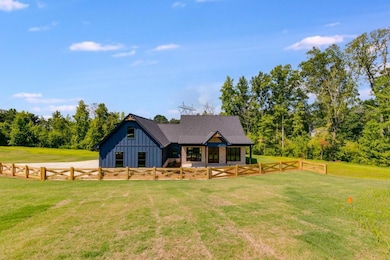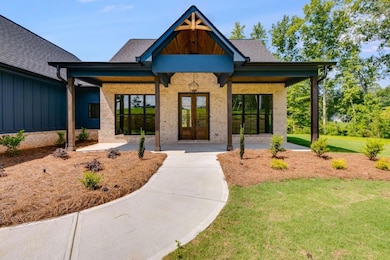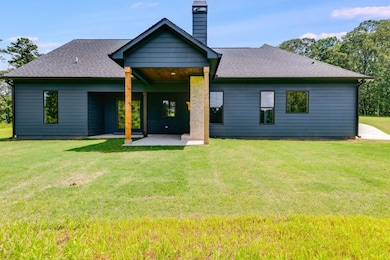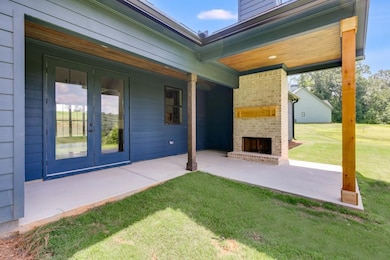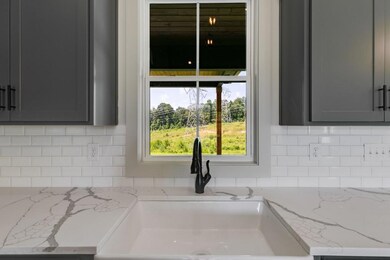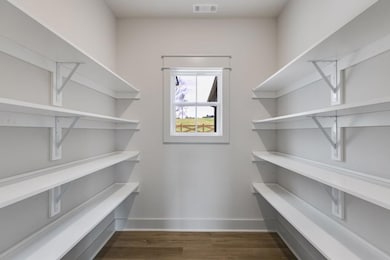180 Ridgewood Creek Path Dallas, GA 30157
New Georgia NeighborhoodEstimated payment $2,882/month
Highlights
- Open-Concept Dining Room
- 4.54 Acre Lot
- Rural View
- New Construction
- Private Lot
- Vaulted Ceiling
About This Home
Welcome to this brand new ranch-style home situated on over 4.5 acres of beautiful land on Ridgewood Creek Path, Lot 9. Thoughtfully designed with high-quality finishes throughout, this home offers the perfect blend of modern comfort and country charm. Inside, you'll find an open-concept layout featuring a spacious living area filled with natural light, a beautifully appointed kitchen with stylish countertops and cabinetry with a farmhouse sink, and a smart split-bedroom floor plan that provides privacy and functionality. The main level includes three generously sized bedrooms, while upstairs you'll find a large fourth bedroom complete with its own private bathroom ideal for guests, teens, a home office, or a private retreat. The expansive yard offers plenty of room for outdoor activities and gardening. If you're looking for peaceful rural living this property delivers. Conveniently located just minutes from local schools, shops, and everyday amenities, this home offers the best of both worlds quiet, scenic surroundings with easy access to town. Don't miss your chance to own this stunning new construction home on acreage!
Home Details
Home Type
- Single Family
Est. Annual Taxes
- $431
Year Built
- Built in 2025 | New Construction
Lot Details
- 4.54 Acre Lot
- Property fronts a county road
- Property fronts an easement
- Cul-De-Sac
- Front Yard Fenced
- Wood Fence
- Landscaped
- Private Lot
Parking
- 2 Car Garage
Home Design
- 1.5-Story Property
- Slab Foundation
- Composition Roof
- Cement Siding
- Brick Front
- Cedar
Interior Spaces
- 2,193 Sq Ft Home
- Vaulted Ceiling
- Open-Concept Dining Room
- Rural Views
- Laundry Room
- Attic
Kitchen
- Walk-In Pantry
- Electric Range
- Microwave
- Dishwasher
- Kitchen Island
- Stone Countertops
- Farmhouse Sink
Flooring
- Tile
- Luxury Vinyl Tile
Bedrooms and Bathrooms
- Split Bedroom Floorplan
- Separate Shower in Primary Bathroom
Outdoor Features
- Covered Patio or Porch
- Outdoor Fireplace
- Rain Gutters
Schools
- New Georgia Elementary School
- Carl Scoggins Sr. Middle School
- South Paulding High School
Utilities
- Central Air
- Air Source Heat Pump
- 220 Volts
- Well
- Septic Tank
Listing and Financial Details
- Tax Lot 9
- Assessor Parcel Number 090606
Map
Home Values in the Area
Average Home Value in this Area
Tax History
| Year | Tax Paid | Tax Assessment Tax Assessment Total Assessment is a certain percentage of the fair market value that is determined by local assessors to be the total taxable value of land and additions on the property. | Land | Improvement |
|---|---|---|---|---|
| 2024 | $431 | $17,320 | $17,320 | -- |
Property History
| Date | Event | Price | List to Sale | Price per Sq Ft |
|---|---|---|---|---|
| 09/05/2025 09/05/25 | For Sale | $539,900 | -- | $246 / Sq Ft |
Source: First Multiple Listing Service (FMLS)
MLS Number: 7644946
APN: 254.2.1.017.0000
- 84 Glen Ridge Dr
- 90 Millstream Dr
- 120 Villa Ridge Dr
- 531 Susie Creek Ln
- 260 Colbury St
- 157 Colbury St
- 45 Meriwether Dr
- 41 Jack Weldon Dr
- 56 Cottontail Ln
- 386 Cottontail Ln
- 32 Susie Creek Walk
- 282 Seals Dr
- 210 Legend Dr
- 1075 Nebo Rd
- 38 Sherwood Forest Dr
- 24 Arbor Way
- 63 Fielding Grove Dr
- 285 Arbor Way
- 138 Bethel Dr
- 322 Dillon Dr
