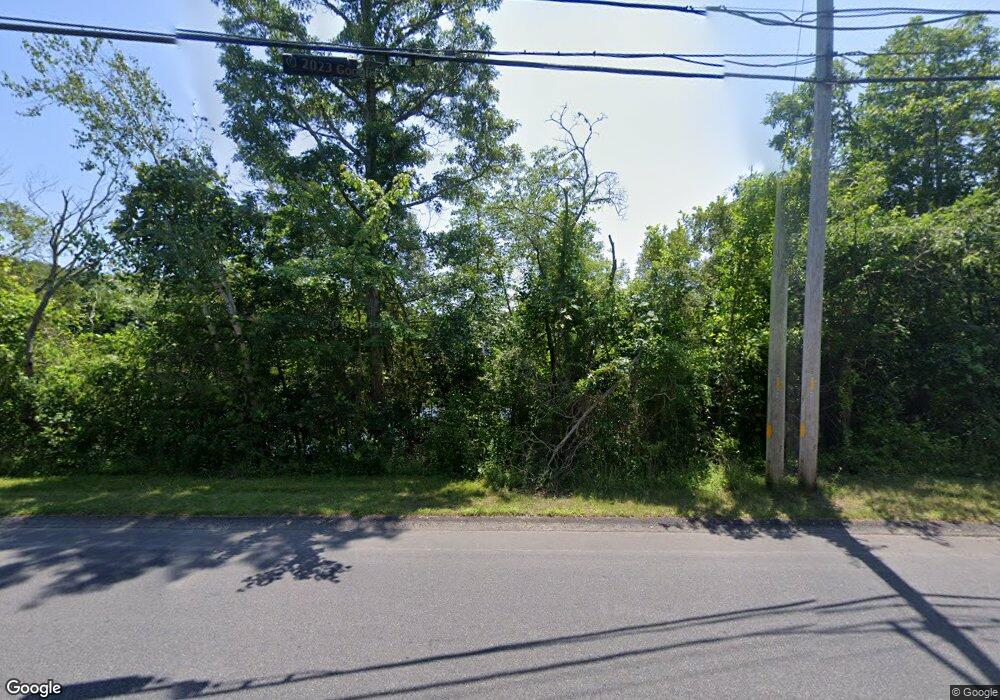180 Rock O'Dundee Rd Dartmouth, MA 02748
Cow Yard/Nonquitt NeighborhoodEstimated Value: $2,079,000 - $2,493,000
4
Beds
5
Baths
4,572
Sq Ft
$506/Sq Ft
Est. Value
About This Home
This home is located at 180 Rock O'Dundee Rd, Dartmouth, MA 02748 and is currently estimated at $2,312,607, approximately $505 per square foot. 180 Rock O'Dundee Rd is a home located in Bristol County with nearby schools including Dartmouth High School.
Ownership History
Date
Name
Owned For
Owner Type
Purchase Details
Closed on
Dec 31, 1985
Bought by
Wroble Robert D and Wroble Lois M
Current Estimated Value
Create a Home Valuation Report for This Property
The Home Valuation Report is an in-depth analysis detailing your home's value as well as a comparison with similar homes in the area
Home Values in the Area
Average Home Value in this Area
Purchase History
| Date | Buyer | Sale Price | Title Company |
|---|---|---|---|
| Wroble Robert D | $80,000 | -- |
Source: Public Records
Mortgage History
| Date | Status | Borrower | Loan Amount |
|---|---|---|---|
| Closed | Wroble Robert D | $100,000 | |
| Closed | Wroble Robert D | $150,000 |
Source: Public Records
Tax History Compared to Growth
Tax History
| Year | Tax Paid | Tax Assessment Tax Assessment Total Assessment is a certain percentage of the fair market value that is determined by local assessors to be the total taxable value of land and additions on the property. | Land | Improvement |
|---|---|---|---|---|
| 2025 | $13,684 | $1,589,300 | $585,200 | $1,004,100 |
| 2024 | $13,230 | $1,522,400 | $544,300 | $978,100 |
| 2023 | $12,140 | $1,323,900 | $410,900 | $913,000 |
| 2022 | $12,301 | $1,124,000 | $386,800 | $737,200 |
| 2021 | $4,625 | $1,026,100 | $356,800 | $669,300 |
| 2020 | $4,591 | $1,030,200 | $364,600 | $665,600 |
| 2019 | $10,433 | $1,003,200 | $360,700 | $642,500 |
| 2018 | $47 | $943,800 | $350,900 | $592,900 |
| 2017 | $9,325 | $930,600 | $349,700 | $580,900 |
| 2016 | $8,972 | $883,100 | $308,200 | $574,900 |
| 2015 | $9,060 | $893,500 | $311,500 | $582,000 |
| 2014 | $8,516 | $834,100 | $265,300 | $568,800 |
Source: Public Records
Map
Nearby Homes
- 24 White Alder Way
- 105 Rock Odundee Rd
- Lot 1 Rafael Rd
- 482 Smith Neck Rd
- 61 Pardon Hill Rd
- 738 Smith Neck Rd
- 248 Bakerville Rd
- 24 Eagle Dr
- 158 Little River Rd
- 48 N Shore Dr Unit 3&7
- 48 N Shore Dr Unit 8
- 12 Meadow Shores Rd
- 62 Hetty Green St Unit 62
- 1150 Russells Mills Rd
- Lot 2E Horseneck Rd
- 23 High St
- 34 Country Way
- 40 School St
- 75 Country Way Unit 75
- 76 Shipyard Ln
- 180 Rock Odundee Rd
- 5 Wild Pepper Ln
- 174 Rock Odundee Rd
- 6 White Alder Way
- 5 Wildpepper Ln
- 160 Rock Odundee Rd
- 165 Rock Odundee Rd
- 165 Rock O'Dundee Rd
- 20 White Alder Way
- 16 White Alder Way
- 197 Rock Odundee Rd
- 166 Rock Odundee Rd
- 4 White Alder Way
- 155 Rock Odundee Rd
- 9 Wildpepper Ln
- 149 Rock Odundee Rd
- 148 Rock Odundee Rd
- 142 Rock Odundee Rd
- 125 Rock Odundee Rd
- 224 Rock Odundee Rd
