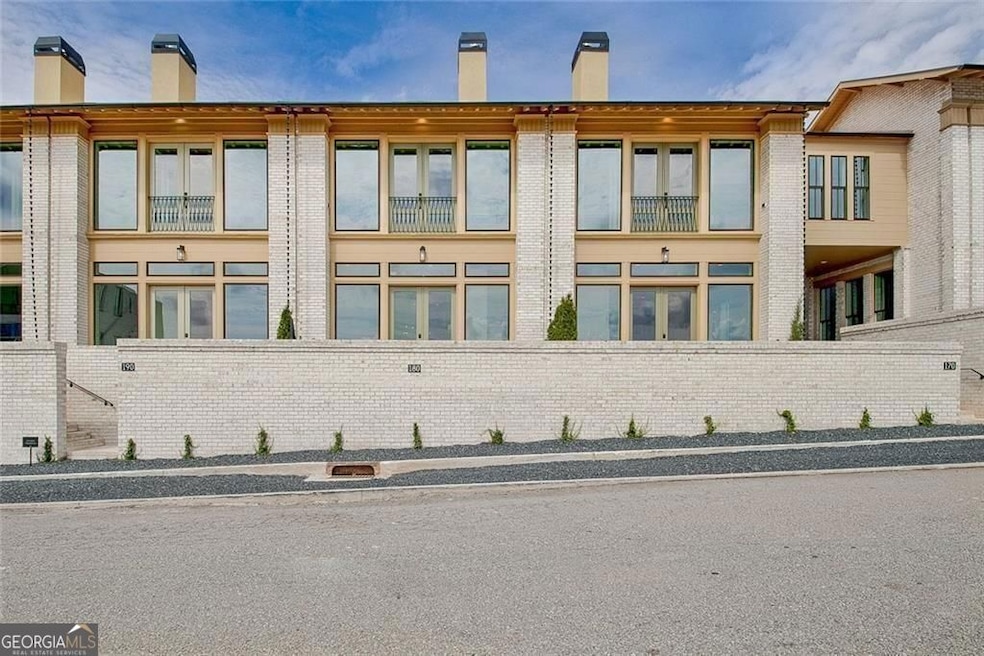NEW OFFICE & MODEL HOME LOCATED AT 170 ROLISON WAY. Introducing Palmyra Terrace, an exceptional new offering from the award-winning Patrick Malloy Communities, where luxury living meets thoughtful design in the heart of the vibrant Trilith community. These exquisite homes boast 3 bedrooms and 2.5 bathrooms, blending elegant craftsmanship with modern functionality. For a limited time, the builder is offering an attractive incentive of up to 6% toward a rate buydown and closing costs, making this an ideal opportunity to own a home that truly stands apart. Step inside and be welcomed by an expansive open-concept floor plan with soaring ceilings up to 11 feet, creating an atmosphere of grandeur and light. The gourmet kitchen is a culinary dream, featuring a spacious breakfast bar perfect for casual meals or entertaining. Just beyond, the inviting living and dining area centers around a cozy fireplace, ideal for gatherings with friends or unwinding at the end of the day. Adjacent to the main living area, the east-facing front patio offers a tranquil, shaded outdoor space with scenic views of surrounding architecture-perfect for enjoying your morning coffee or evening relaxation. Upstairs, the luxurious Primary Suite offers a peaceful retreat with a beautifully appointed bathroom, large walk-in closet, and convenient upstairs laundry. Two additional guest bedrooms provide ample space for family or visitors, accompanied by a second full bath for added comfort. A flexible loft area offers endless possibilities-home office, gym, playroom, or media lounge-tailored to suit your lifestyle. Storage is plentiful throughout the home, ensuring effortless organization. The main level features a two-car garage with direct interior access, eliminating the hassle of outdoor unloading in inclement weather. Every element of this home has been designed to deliver ease, elegance, and everyday comfort. Beyond your front door, the Trilith community offers an unmatched lifestyle. Residents enjoy access to the Solea resort-style pool, tennis and pickleball courts, and over 15 miles of scenic walking trails. Stay active at the Piedmont Wellness Center or unwind at the state-of-the-art dog park. The nearby Trilith Town Centre is a lively hub with chef-driven restaurants, a bakery, florist, autonomous grocer, and specialty shops for home decor. Entertainment is at your fingertips with Trilith Live, featuring an entertainment complex with two live audience stages, an auditorium, and a movie cinema. With meticulous attention to detail, breathtaking design, and a lifestyle-rich location, Palmyra Terrace homes offer a rare combination of sophistication and serenity. Don't miss your opportunity to make this dream home your reality. Schedule your tour today.







