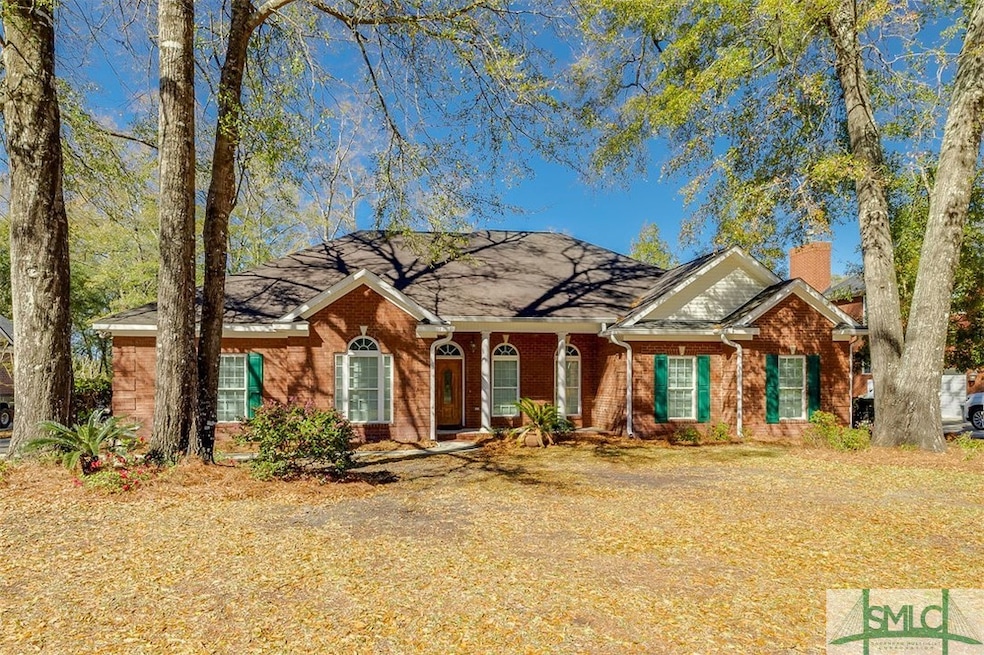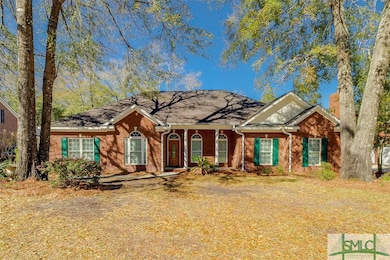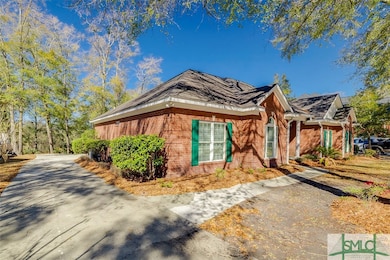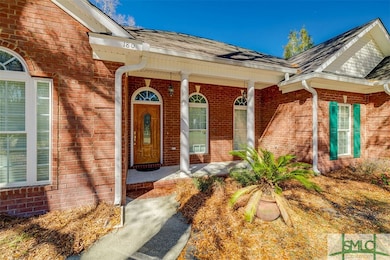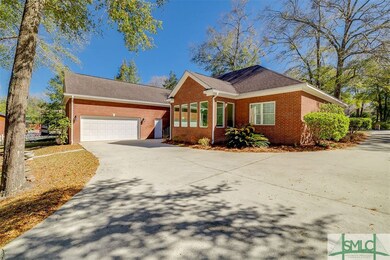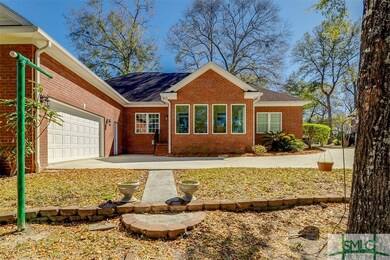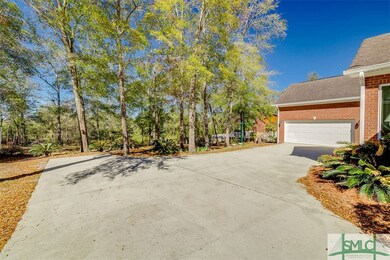180 Royal Oak Dr Guyton, GA 31312
Estimated payment $2,931/month
Highlights
- Primary Bedroom Suite
- 25,700 Sq Ft lot
- Cathedral Ceiling
- Marlow Elementary School Rated A-
- Traditional Architecture
- Hydromassage or Jetted Bathtub
About This Home
Seller offering $5,000 in concessions for new appliances!! This is an excellent opportunity to own a magnificent home in a well-established neighborhood with no HOA! The residence is situated on over half an acre, featuring beautiful oak trees and a tranquil backyard. You can enjoy the views year-round from the peaceful sunroom that is fully ventilated with HVAC. The home has 3 bedrooms, 2 full bathrooms, and 1 half bath. The spacious living room includes a separate sitting/study area. The living room, study, and dining rooms all have hardwood floors and elegant cathedral ceilings The kitchen is equipped with a walk-in pantry and custom cabinets The master suite is complete with a large bedroom with a tray ceiling, 2 walk-in closets, 2 vanities, a large garden tub, and a separate shower. There is a large laundry room with ample storage space. The 2 guest rooms share a Jack and Jill bathroom. Yard is equipped with irrigation system. Schedule an appointment to see this great home today!!
Home Details
Home Type
- Single Family
Est. Annual Taxes
- $5,595
Year Built
- Built in 2002
Lot Details
- 0.59 Acre Lot
Parking
- 2 Car Attached Garage
- Garage Door Opener
Home Design
- Traditional Architecture
- Brick Exterior Construction
Interior Spaces
- 2,812 Sq Ft Home
- 1-Story Property
- Tray Ceiling
- Cathedral Ceiling
- Gas Fireplace
- Entrance Foyer
- Living Room with Fireplace
- Laundry Room
Kitchen
- Breakfast Area or Nook
- Breakfast Bar
- Walk-In Pantry
- Cooktop
- Dishwasher
Bedrooms and Bathrooms
- 3 Bedrooms
- Primary Bedroom Suite
- Double Vanity
- Hydromassage or Jetted Bathtub
- Garden Bath
- Separate Shower
Schools
- Marlow Elementary School
- SEMS Middle School
- SEHS High School
Utilities
- Central Heating and Cooling System
- Underground Utilities
- Electric Water Heater
- Septic Tank
Community Details
- No Home Owners Association
- Royal Oaks Subdivision
Listing and Financial Details
- Assessor Parcel Number 0352A098
Map
Home Values in the Area
Average Home Value in this Area
Tax History
| Year | Tax Paid | Tax Assessment Tax Assessment Total Assessment is a certain percentage of the fair market value that is determined by local assessors to be the total taxable value of land and additions on the property. | Land | Improvement |
|---|---|---|---|---|
| 2025 | $5,595 | $175,749 | $30,000 | $145,749 |
| 2024 | $5,595 | $185,092 | $30,000 | $155,092 |
| 2023 | $3,228 | $172,363 | $20,800 | $151,563 |
| 2022 | $3,784 | $137,094 | $18,800 | $118,294 |
| 2021 | $3,499 | $126,789 | $18,000 | $108,789 |
| 2020 | $3,296 | $121,058 | $18,000 | $103,058 |
| 2019 | $3,192 | $116,275 | $18,000 | $98,275 |
| 2018 | $2,995 | $108,190 | $18,000 | $90,190 |
| 2017 | $190 | $108,190 | $18,000 | $90,190 |
| 2016 | $2,865 | $107,226 | $17,600 | $89,626 |
| 2015 | -- | $107,226 | $17,600 | $89,626 |
| 2014 | -- | $101,026 | $11,400 | $89,626 |
| 2013 | -- | $101,026 | $11,400 | $89,626 |
Property History
| Date | Event | Price | List to Sale | Price per Sq Ft |
|---|---|---|---|---|
| 03/25/2025 03/25/25 | For Sale | $470,000 | -- | $167 / Sq Ft |
Purchase History
| Date | Type | Sale Price | Title Company |
|---|---|---|---|
| Deed | $37,000 | -- |
Source: Savannah Multi-List Corporation
MLS Number: 327769
APN: 0352A-00000-098-000
- 162 Royal Oak Dr
- 114 Carriage House Dr
- 130 Watson Mill Rd
- 127 Watson Mill Rd
- 140 Watson Mill Rd
- 123 Watson Mill Rd
- 134 Watson Mill Rd
- 136 Watson Mill Rd
- 142 Watson Mill Rd
- 128 Watson Mill Rd
- 100 Concord Dr
- 117 Concord Dr
- 113 Concord Dr
- 489 Noel C Conaway Rd
- 111 Juniper Dr
- 105 Juniper Dr
- 115 Concord Dr
- 140 Whirlwind Way
- 114 Windstream St
- 110 Tailwind Trail
- 105 Shelton Dr
- 105 Burrows Way
- 3567 Blue Jay Rd
- 667 Roebling Rd
- 100 Springcreek Ln
- 534 Cobblestone Cir
- 214 Coneflower Rd
- 173 Coneflower Rd
- 149 Coneflower Rd
- 248 Caribbean Village Dr
- 233 Caribbean Village Dr
- 213 Timberlake Dr
- 118 Tobago Cir
- 106 Orchid Ct
- 219 Haisley Run
- 105 Creekside Blvd Unit Cumberland
- 105 Creekside Blvd Unit Rose Dhu
- 105 Creekside Blvd Unit Julian
- 105 Creekside Blvd
- 112 Bellevue Blvd
