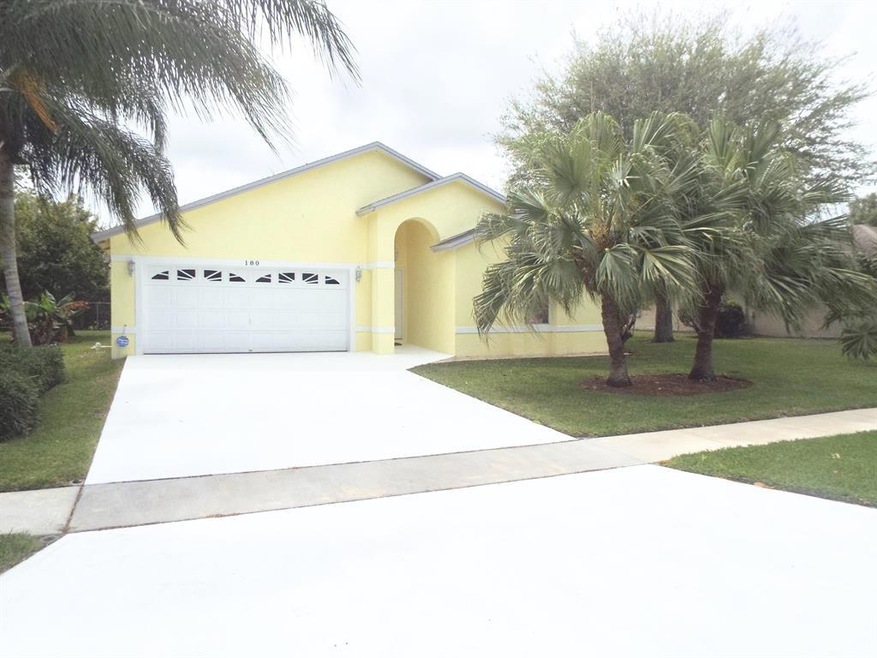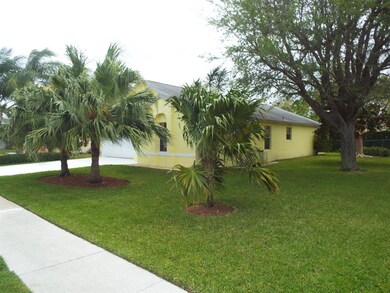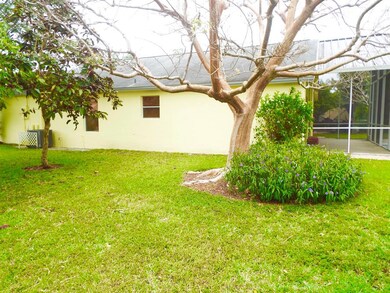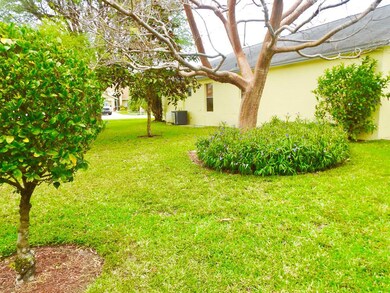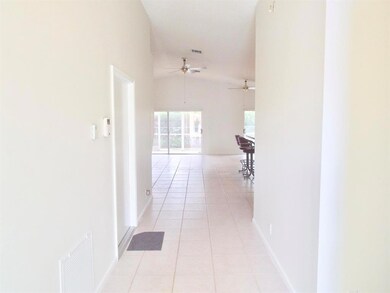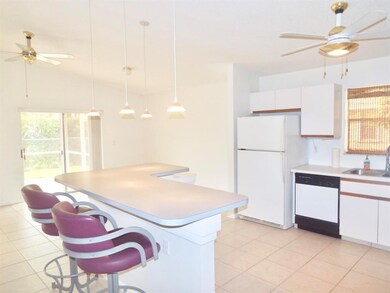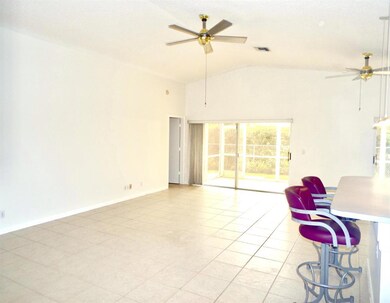
180 Royal Pine Cir S Royal Palm Beach, FL 33411
Highlights
- Room in yard for a pool
- Garden View
- Attic
- Royal Palm Beach Elementary School Rated A-
- Mediterranean Architecture
- High Ceiling
About This Home
As of August 2020NO H.O.A. This Is A Meticulously Kept 3 Bedroom 2 Bathroom Home Located On the Point Of the Street In A Family Orianted Neighbourhood . You Will Love The Very Large Open Floor Plan , Ceramic Tile Throughout The Entire Home. The Long Wide Driveway Will Hold All Your Recreational Vehicles , Boats Or Jet Skis. The Large Open Landscaped Property Can Be Fenced In With Space For A Pool. Screened In Patio With Hard Top Aluminium Roof .Full Size Washer & Dryer In The 2 Car Garage. Newer A/C !! Property Is Centrally Located In The Heart Of Royal Palm Beach, Close To Great Restaurants, International Polo Grounds & Equestrian Events. Close To All Major Roadways, Golfing, Boating, Water Skiing ,Parks & Recreation Fun For The Entire Family. Close To PBI Airport . Major Medical Facilities Near
Last Agent to Sell the Property
The Keyes Company License #3244499 Listed on: 03/09/2020

Home Details
Home Type
- Single Family
Est. Annual Taxes
- $2,075
Year Built
- Built in 1993
Lot Details
- 8,115 Sq Ft Lot
- Sprinkler System
- Property is zoned RV-6(c
Parking
- 2 Car Attached Garage
- Garage Door Opener
- Driveway
- On-Street Parking
Home Design
- Mediterranean Architecture
- Shingle Roof
- Composition Roof
Interior Spaces
- 1,585 Sq Ft Home
- 1-Story Property
- Built-In Features
- High Ceiling
- Ceiling Fan
- Single Hung Metal Windows
- Blinds
- Sliding Windows
- Great Room
- Formal Dining Room
- Ceramic Tile Flooring
- Garden Views
- Pull Down Stairs to Attic
Kitchen
- Breakfast Bar
- Electric Range
- Microwave
- Dishwasher
- Disposal
Bedrooms and Bathrooms
- 3 Bedrooms
- Split Bedroom Floorplan
- Walk-In Closet
- 2 Full Bathrooms
- Separate Shower in Primary Bathroom
Laundry
- Laundry in Garage
- Dryer
- Washer
Home Security
- Home Security System
- Motion Detectors
- Fire and Smoke Detector
Outdoor Features
- Room in yard for a pool
- Patio
Schools
- H. L. Johnson Elementary School
- Crestwood Middle School
- Royal Palm Beach High School
Utilities
- Central Heating and Cooling System
- Electric Water Heater
- Cable TV Available
Community Details
- Royal Pines Est Subdivision
Listing and Financial Details
- Assessor Parcel Number 72414323070010080
Ownership History
Purchase Details
Home Financials for this Owner
Home Financials are based on the most recent Mortgage that was taken out on this home.Purchase Details
Home Financials for this Owner
Home Financials are based on the most recent Mortgage that was taken out on this home.Similar Homes in Royal Palm Beach, FL
Home Values in the Area
Average Home Value in this Area
Purchase History
| Date | Type | Sale Price | Title Company |
|---|---|---|---|
| Warranty Deed | $320,000 | Attorney | |
| Deed | $91,000 | -- |
Mortgage History
| Date | Status | Loan Amount | Loan Type |
|---|---|---|---|
| Open | $256,000 | New Conventional | |
| Previous Owner | $100,000 | Unknown | |
| Previous Owner | $35,000 | Credit Line Revolving | |
| Previous Owner | $94,250 | No Value Available |
Property History
| Date | Event | Price | Change | Sq Ft Price |
|---|---|---|---|---|
| 09/04/2025 09/04/25 | For Sale | $510,000 | 0.0% | $322 / Sq Ft |
| 09/03/2025 09/03/25 | Pending | -- | -- | -- |
| 08/22/2025 08/22/25 | Price Changed | $510,000 | -4.2% | $322 / Sq Ft |
| 08/22/2025 08/22/25 | Price Changed | $532,500 | -0.5% | $336 / Sq Ft |
| 07/31/2025 07/31/25 | For Sale | $535,000 | 0.0% | $338 / Sq Ft |
| 07/30/2025 07/30/25 | Off Market | $535,000 | -- | -- |
| 07/12/2025 07/12/25 | For Sale | $535,000 | +67.2% | $338 / Sq Ft |
| 08/07/2020 08/07/20 | Sold | $320,000 | -5.9% | $202 / Sq Ft |
| 07/08/2020 07/08/20 | Pending | -- | -- | -- |
| 03/09/2020 03/09/20 | For Sale | $340,000 | -- | $215 / Sq Ft |
Tax History Compared to Growth
Tax History
| Year | Tax Paid | Tax Assessment Tax Assessment Total Assessment is a certain percentage of the fair market value that is determined by local assessors to be the total taxable value of land and additions on the property. | Land | Improvement |
|---|---|---|---|---|
| 2024 | $4,017 | $251,425 | -- | -- |
| 2023 | $3,909 | $244,102 | $0 | $0 |
| 2022 | $3,855 | $236,992 | $0 | $0 |
| 2021 | $3,824 | $230,089 | $0 | $0 |
| 2020 | $4,690 | $232,137 | $89,250 | $142,887 |
| 2019 | $2,075 | $137,492 | $0 | $0 |
| 2018 | $1,964 | $134,928 | $0 | $0 |
| 2017 | $1,937 | $132,153 | $0 | $0 |
| 2016 | $1,928 | $129,435 | $0 | $0 |
| 2015 | $1,969 | $128,535 | $0 | $0 |
| 2014 | $1,971 | $127,515 | $0 | $0 |
Agents Affiliated with this Home
-
Patricio San Lucas
P
Seller's Agent in 2025
Patricio San Lucas
Home Partnership Group, LLC
(772) 413-0596
3 in this area
88 Total Sales
-
Frank Pernice

Seller's Agent in 2020
Frank Pernice
The Keyes Company
(561) 800-6563
41 Total Sales
-
elizabeth Mottola
e
Seller Co-Listing Agent in 2020
elizabeth Mottola
The Keyes Company
(561) 371-5009
37 Total Sales
Map
Source: BeachesMLS
MLS Number: R10607989
APN: 72-41-43-23-07-001-0080
- 155 Royal Pine Cir S
- 5 Amherst Ct Unit D
- 18 Amherst Ct Unit B
- 152 Sandy Ln
- 24 Bedford Ct Unit A
- 48 Essex Ct Unit B
- 33 Clinton Ct Unit C
- 43 Essex Ct Unit B
- 268 Sunshine Blvd
- 128 Royal Pine Cir N
- 61 Seminole Ct W
- 112 Prestige Dr
- 105 Bella Vita Dr
- 77 Westecunk Dr
- 236 Par Dr
- 2111 2111 Bellcrest Ct Royal Palm Ct
- 2173 Bellcrest Cir
- 102 Via Emilia
- 137 Prestige Dr
- 1807 Palm Beach Trace Dr
