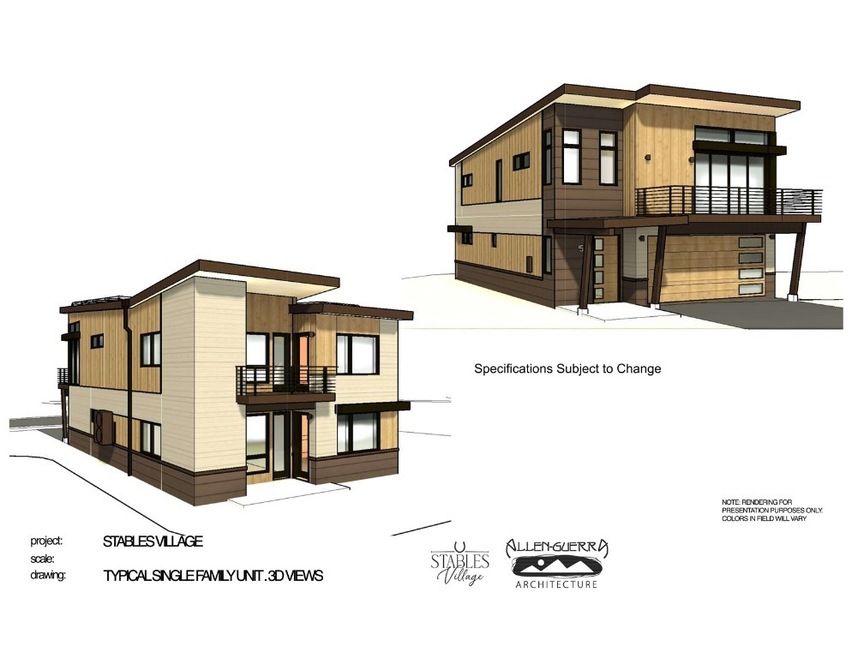180 Stallion Loop Unit 43 Breckenridge, CO 80424
Estimated payment $5,362/month
Highlights
- New Construction
- Home Energy Rating Service (HERS) Rated Property
- Public Transportation
- View of Trees or Woods
- Property is near public transit
- Luxury Vinyl Tile Flooring
About This Home
This home was ONLY offered through a lottery of the Stables Village subdivision, which has already taken place and a buyer has been secured. It was not available to the public outside of the lottery.
This beautifully-designed, DEED-RESTRICTED workforce housing residence will be completed late 2025. Designed by the award-winning firm Allen-Guerra Architecture, these modern, spacious homes are equipped with all major appliances, including solar panels, and are designed with multiple carbon-neutral features. Conveniently located adjacent to the Wellington & Lincoln Park Neighborhoods, this development backs up to open space, biking, and hiking trails. Full-time residential occupancy is required (no 2nd home, vacation-only use permitted), and the occupant must work 30+ hours/week in the County. Sales of the Stables Village residences are subject to a lottery system and restrictive covenants, and offers to purchase are not accepted outside of the lottery.
Listing Agent
Coldwell Banker Mtn Properties Brokerage Email: Scott.Lerner@cbmp.com License #ER264341 Listed on: 11/14/2024

Home Details
Home Type
- Single Family
Year Built
- Built in 2025 | New Construction
HOA Fees
- $335 Monthly HOA Fees
Parking
- 2 Car Garage
Property Views
- Woods
- Mountain
Home Design
- Split Level Home
- Entry on the 1st floor
- Concrete Foundation
- Wood Frame Construction
- Membrane Roofing
Interior Spaces
- 2,007 Sq Ft Home
- 2-Story Property
- Washer Hookup
Kitchen
- Electric Range
- Built-In Microwave
- Dishwasher
- Disposal
Flooring
- Carpet
- Luxury Vinyl Tile
Bedrooms and Bathrooms
- 4 Bedrooms
Utilities
- Forced Air Heating System
- Heat Pump System
- Cable TV Available
Additional Features
- Home Energy Rating Service (HERS) Rated Property
- Zoning described as Planned Unit Development
- Property is near public transit
Listing and Financial Details
- Assessor Parcel Number ND1024033
Community Details
Overview
- The Stables Village Subdivision
Amenities
- Public Transportation
Map
Home Values in the Area
Average Home Value in this Area
Property History
| Date | Event | Price | Change | Sq Ft Price |
|---|---|---|---|---|
| 11/18/2024 11/18/24 | Pending | -- | -- | -- |
| 11/14/2024 11/14/24 | For Sale | $800,411 | -- | $399 / Sq Ft |
Source: Summit MLS
MLS Number: S1055327
- 172 Stallion Loop Unit 40
- 175 Stallion Loop Unit 42
- 134 Stallion Loop Unit 32
- 170 Stallion Loop Unit 39
- 160 Stallion Loop Unit 38
- 147 Stallion Loop Unit 36
- 145 Stallion Loop Unit 35
- 137 Stallion Loop Unit 34
- 95 Stallion Loop Unit 22
- 158 Stallion Loop Unit 37
- 135 Stallion Loop Unit 33
- 105 Stallion Loop Unit 25
- 120 Stallion Loop Unit 28
- 132 Stallion Loop Unit 31
- 173 Stallion Loop Unit 41
- 123 Stallion Loop Unit 29
- 113 Stallion Loop Unit 26
- 125 Stallion Loop Unit 30
- 115 Stallion Loop Unit 27
- 103 Stallion Loop Unit 24
