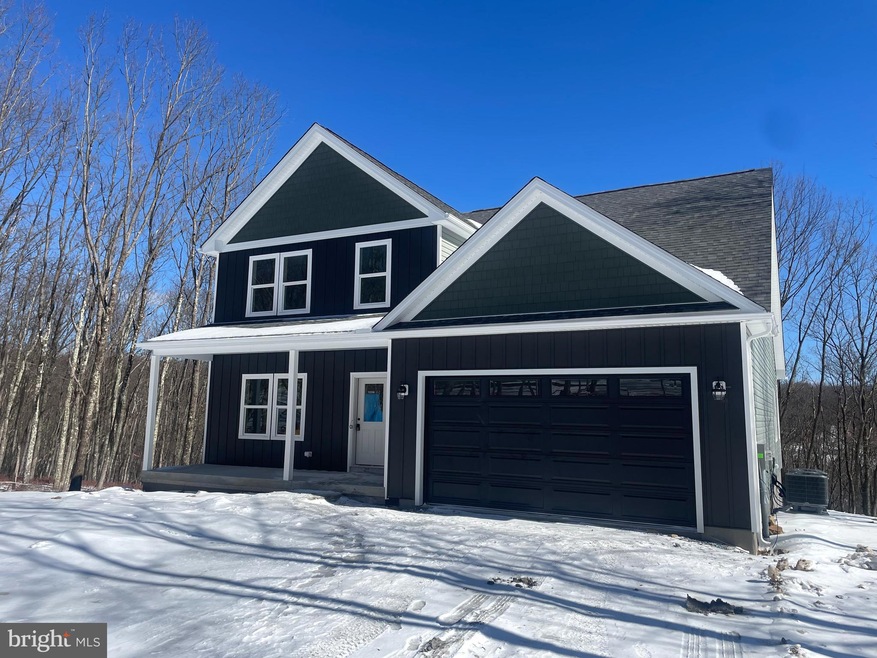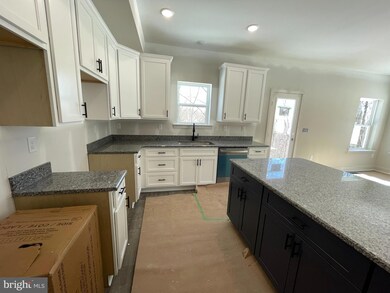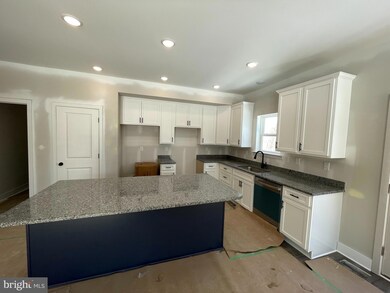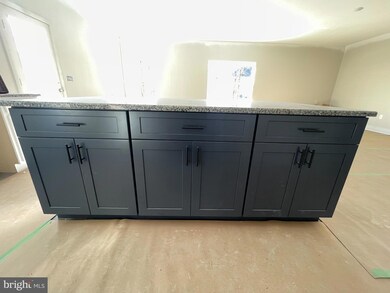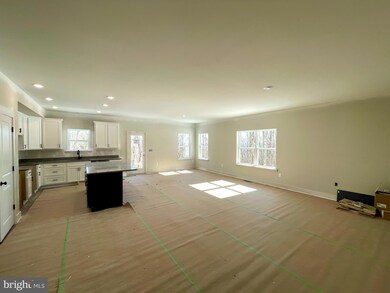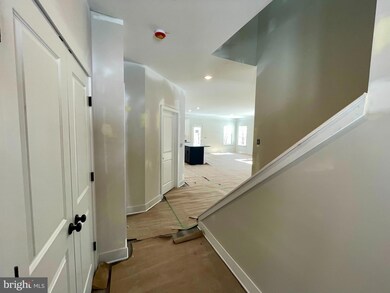
180 Stone Ridge Albrightsville, PA 18210
Highlights
- New Construction
- 1.29 Acre Lot
- Deck
- View of Trees or Woods
- Cape Cod Architecture
- Secluded Lot
About This Home
As of June 2025More pictures coming soon!Welcome to the Cottonwood plan, a Cape Cod-style home crafted by 4 U Homes, located in the private and elite Stone Ridge Estates in Albrightsville. This home offers not only a gorgeous living space but also stunning views from the back deck! The main level features an open-concept living, kitchen, and dining area, along with a laundry room and home office. The kitchen is equipped with granite countertops, 42-inch cabinets, and a large island. The main level also includes the primary ensuite, complete with a huge walk-in closet and a primary bathroom. Upstairs, you will find two large bedrooms, both with walk-in closets, an oversized second-floor loft bonus room, and a large storage room that eliminates the need for attic stairs! This home also has a full walk-out basement, offering endless possibilities for additional storage or living space to be added! This home will also have a 2nd-floor deck with mountain views accessed from the dining area. Move in Ready in a few weeks!
Last Agent to Sell the Property
Keller Williams Real Estate License #RS372243 Listed on: 01/28/2025

Home Details
Home Type
- Single Family
Est. Annual Taxes
- $777
Year Built
- Built in 2025 | New Construction
Lot Details
- 1.29 Acre Lot
- Rural Setting
- Secluded Lot
- Premium Lot
- Sloped Lot
- Partially Wooded Lot
- Backs to Trees or Woods
- Property is in excellent condition
HOA Fees
- $33 Monthly HOA Fees
Parking
- 2 Car Attached Garage
- 4 Driveway Spaces
- Front Facing Garage
- Garage Door Opener
Property Views
- Woods
- Mountain
Home Design
- Cape Cod Architecture
- Traditional Architecture
- Permanent Foundation
- Blown-In Insulation
- Architectural Shingle Roof
- Vinyl Siding
- Concrete Perimeter Foundation
- Stick Built Home
Interior Spaces
- 2,704 Sq Ft Home
- Property has 2 Levels
- Ceiling height of 9 feet or more
- Recessed Lighting
- Window Screens
- Insulated Doors
- Six Panel Doors
- Family Room Off Kitchen
- Combination Dining and Living Room
- Efficiency Studio
Kitchen
- Stove
- Microwave
- Dishwasher
- Stainless Steel Appliances
- Kitchen Island
- Upgraded Countertops
Flooring
- Carpet
- Luxury Vinyl Plank Tile
- Luxury Vinyl Tile
Bedrooms and Bathrooms
- Walk-In Closet
- Bathtub with Shower
- Walk-in Shower
Laundry
- Laundry on main level
- Washer and Dryer Hookup
Unfinished Basement
- Rear Basement Entry
- Water Proofing System
- Space For Rooms
- Basement Windows
Home Security
- Carbon Monoxide Detectors
- Fire and Smoke Detector
Accessible Home Design
- More Than Two Accessible Exits
Outdoor Features
- Balcony
- Deck
- Exterior Lighting
- Porch
Schools
- Penn-Kidder Campus Elementary And Middle School
- Jim Thorpe Area SHS High School
Utilities
- Heat Pump System
- Back Up Electric Heat Pump System
- 200+ Amp Service
- Well
- Electric Water Heater
- Municipal Trash
- On Site Septic
- Phone Available
- Cable TV Available
Community Details
- $150 Capital Contribution Fee
- Association fees include road maintenance
- Stone Ridge Estates HOA
- Built by 4 U Homes LLC
- Stone Ridge Estates Subdivision, Cottonwood Floorplan
- Mountainous Community
Listing and Financial Details
- Assessor Parcel Number 12B-51-A24
Similar Homes in Albrightsville, PA
Home Values in the Area
Average Home Value in this Area
Property History
| Date | Event | Price | Change | Sq Ft Price |
|---|---|---|---|---|
| 06/02/2025 06/02/25 | Sold | $475,000 | -4.4% | $176 / Sq Ft |
| 03/08/2025 03/08/25 | Pending | -- | -- | -- |
| 02/22/2025 02/22/25 | Price Changed | $497,000 | +3.8% | $184 / Sq Ft |
| 02/21/2025 02/21/25 | Price Changed | $479,000 | -7.0% | $177 / Sq Ft |
| 01/28/2025 01/28/25 | For Sale | $515,000 | -- | $190 / Sq Ft |
Tax History Compared to Growth
Agents Affiliated with this Home
-
J
Seller's Agent in 2025
Jayleen Solt
Keller Williams Real Estate
(570) 778-8700
10 in this area
15 Total Sales
-
d
Buyer's Agent in 2025
datacorrect BrightMLS
Non Subscribing Office
Map
Source: Bright MLS
MLS Number: PACC2005448
- 131 Stone Ridge Rd
- 0 Stone Ridge
- 0 Mv2514 Pawnee Trail
- 2546 Pawnee Trail
- 2490 Pawnee Trail
- 2546 MV Pawnee Trail
- 4830 Buck Ln
- 20 Patten Cir
- 2034 E Old Stage Rd
- R12 Robinhood Dr
- 0 Nosirrah Rd Unit PM-121356
- 2111 Nosirrah Rd
- 84 Gower Rd
- 8676 Twin Lake Dr
- 4689 Buck Ln
- 179 Chippewa Trail
- 119 Seneca Rd
- DP1451 Black Foot Trail
- 55 Arapahoe Rd Unit MV2330
- Lot# MV2329 Arapahoe Rd
