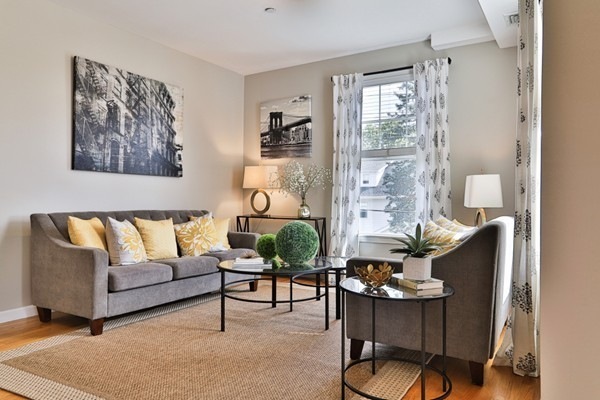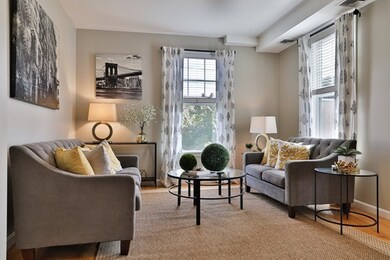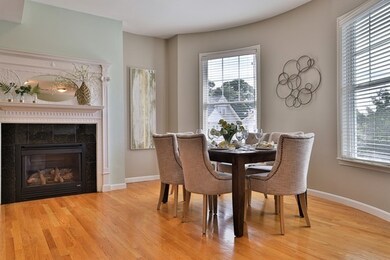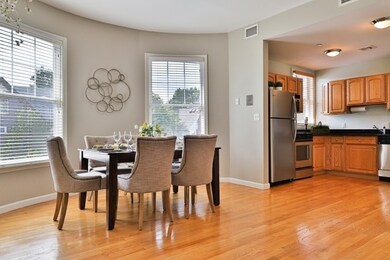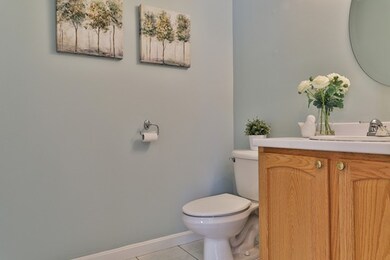
180 Summer St Unit 202 Malden, MA 02148
Upper Highlands NeighborhoodAbout This Home
As of November 2019Upon entering your townhouse style condo in a remodeled West Malden Victorian Style home, you'll notice the sun filled, open concept main living level featuring living, dining, & kitchen with hardwood floors, gas fireplace, granite counters, and stainless steel appliances including new refrigerator. As you ascend the hardwood staircase to the second level you'll notice the large master bedroom with additional living space with skylight that could be an office, sitting room, or a large walk in closet. The second floor is complete with a second bedroom, full bath and laundry. The large storage room in the basement is perfect for your seasonal items. You new home is in an ideal commuter location; a short distance to the subway at Oak Grove, Commuter Rail in Malden Ctr, bus line at Summer & Clifton, or Route 93. Convenient to Malden Center, shopping, YMCA, & restaurants. Enjoy the outdoors? Enjoy the several nearby parks and the Fells Reservation is a short ride away.
Townhouse Details
Home Type
- Townhome
Est. Annual Taxes
- $70
Year Built
- Built in 1900
Lot Details
- Year Round Access
Kitchen
- Range
- Dishwasher
Flooring
- Wood
- Wall to Wall Carpet
- Tile
Laundry
- Dryer
- Washer
Utilities
- Forced Air Heating and Cooling System
- Heating System Uses Gas
- Water Holding Tank
- Natural Gas Water Heater
- Cable TV Available
Additional Features
- Basement
Community Details
- Call for details about the types of pets allowed
Listing and Financial Details
- Assessor Parcel Number M:013 B:026 L:619806
Ownership History
Purchase Details
Home Financials for this Owner
Home Financials are based on the most recent Mortgage that was taken out on this home.Purchase Details
Home Financials for this Owner
Home Financials are based on the most recent Mortgage that was taken out on this home.Similar Homes in Malden, MA
Home Values in the Area
Average Home Value in this Area
Purchase History
| Date | Type | Sale Price | Title Company |
|---|---|---|---|
| Not Resolvable | $490,000 | -- | |
| Not Resolvable | $286,500 | -- |
Mortgage History
| Date | Status | Loan Amount | Loan Type |
|---|---|---|---|
| Previous Owner | $392,000 | New Conventional | |
| Previous Owner | $272,125 | New Conventional |
Property History
| Date | Event | Price | Change | Sq Ft Price |
|---|---|---|---|---|
| 11/07/2019 11/07/19 | Sold | $490,000 | -1.0% | $312 / Sq Ft |
| 09/26/2019 09/26/19 | Pending | -- | -- | -- |
| 09/12/2019 09/12/19 | Price Changed | $495,000 | -3.9% | $315 / Sq Ft |
| 09/06/2019 09/06/19 | For Sale | $515,000 | +79.8% | $328 / Sq Ft |
| 10/19/2012 10/19/12 | Sold | $286,500 | -1.2% | $182 / Sq Ft |
| 09/09/2012 09/09/12 | Pending | -- | -- | -- |
| 09/01/2012 09/01/12 | For Sale | $289,900 | -- | $185 / Sq Ft |
Tax History Compared to Growth
Tax History
| Year | Tax Paid | Tax Assessment Tax Assessment Total Assessment is a certain percentage of the fair market value that is determined by local assessors to be the total taxable value of land and additions on the property. | Land | Improvement |
|---|---|---|---|---|
| 2025 | $70 | $615,900 | $0 | $615,900 |
| 2024 | $6,660 | $569,700 | $0 | $569,700 |
| 2023 | $5,854 | $480,200 | $0 | $480,200 |
| 2022 | $5,620 | $455,100 | $0 | $455,100 |
| 2021 | $5,843 | $475,400 | $0 | $475,400 |
| 2020 | $7,360 | $581,800 | $0 | $581,800 |
| 2019 | $6,063 | $456,900 | $0 | $456,900 |
| 2018 | $5,974 | $424,000 | $0 | $424,000 |
| 2017 | $5,549 | $391,600 | $0 | $391,600 |
| 2016 | $5,688 | $375,200 | $0 | $375,200 |
| 2015 | $5,126 | $325,900 | $0 | $325,900 |
| 2014 | $5,247 | $325,900 | $0 | $325,900 |
Agents Affiliated with this Home
-
Cathy Lomasney

Seller's Agent in 2019
Cathy Lomasney
ERA Key Realty Services
(978) 808-0366
85 Total Sales
-
Gary Dwyer

Buyer's Agent in 2019
Gary Dwyer
Buyer Agents of Boston
(617) 447-0709
12 Total Sales
-
Maureen Grant

Seller's Agent in 2012
Maureen Grant
Brad Hutchinson Real Estate
(617) 645-5030
36 Total Sales
-
K
Buyer's Agent in 2012
Kimberly O'Neil Mara
Century 21 North East
Map
Source: MLS Property Information Network (MLS PIN)
MLS Number: 72560350
APN: MALD-000013-000026-619806
- 256 Summer St
- 29 Lincoln St
- 20 Washington Place
- 21 Greystone Rd Unit 2
- 1 Glenwood St Unit 4
- 1 Glenwood St Unit 5
- 131 Linden Ave
- 41 Mountain Ave
- 76 Woodland Rd
- 311-313 Clifton St
- 108 Maple St Unit 6
- 18 Orient St
- 14 Holm Ct Unit 2
- 23 Orient St
- 394 Pleasant St Unit 396
- 566 Fellsway E
- 33 Prospect St
- 8 Cliffside Terrace
- 44 Park St
- 37-39 Park St
