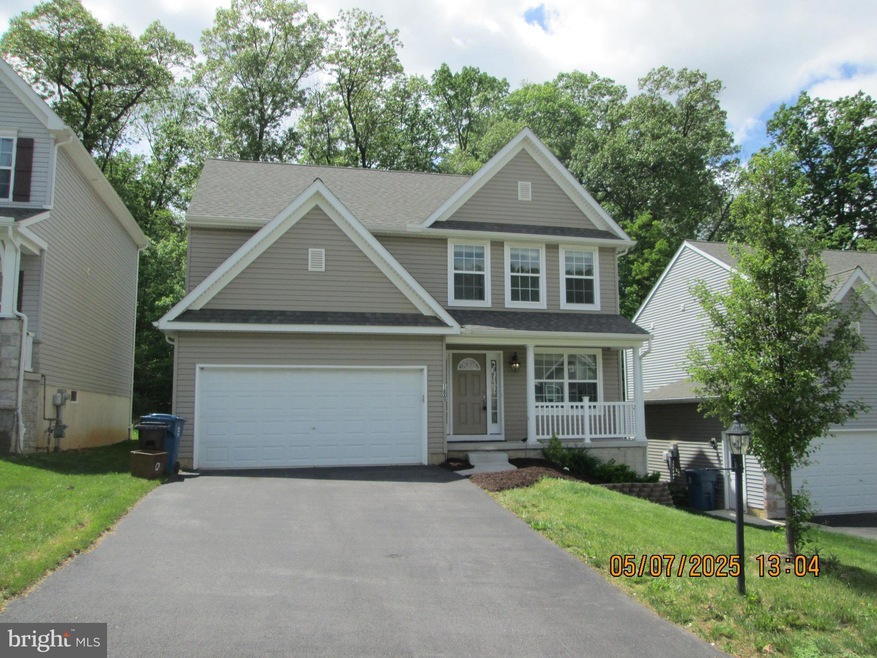
180 Sunbury Way Red Lion, PA 17356
Estimated payment $2,411/month
Highlights
- Colonial Architecture
- Den
- 2 Car Attached Garage
- Deck
- Stainless Steel Appliances
- Living Room
About This Home
Only 5 years young and barely lived in, this beautiful home is move in ready and features new upgrade carpet and pad, new crown molding and accent walls, new paint in approximately 75% of the home and a finished and painted garage. New glass tile backsplash accents the granite counters nicely. As you enter the home you are greeted by the wonderful home office with french doors. All appliances are included as well as washer and dryer, garage door opener and dehumidifier. The large primary suite includes a walk-in closet and nicely sized full bath. The other two bedrooms have walk-in closets also. The full basement offers the opportunity to finish to your specifications for more living space. Enjoy outside on your beautiful 10x15 low maintenance composite deck with vinyl railing. The home is located in a nice neighborhood with sidewalks, public water and sewer, and economical natural gas. Excellent commuter location less than 5 miles to I-83 and route 30. Seller is a licensed Realtor and acquired the property through foreclosure and therefore has limited knowledge of the property. All measurements approximate and to be verified by the buyer. NO FHA or Va financing at this time. Buyer to perform any due diligence for any required use.
Home Details
Home Type
- Single Family
Est. Annual Taxes
- $5,867
Year Built
- Built in 2020
HOA Fees
- $16 Monthly HOA Fees
Parking
- 2 Car Attached Garage
- 2 Driveway Spaces
- Front Facing Garage
- Garage Door Opener
Home Design
- Colonial Architecture
- Architectural Shingle Roof
- Aluminum Siding
- Vinyl Siding
- Concrete Perimeter Foundation
Interior Spaces
- Property has 2 Levels
- Gas Fireplace
- Living Room
- Dining Room
- Den
- Basement Fills Entire Space Under The House
Kitchen
- Gas Oven or Range
- Microwave
- Dishwasher
- Stainless Steel Appliances
- Disposal
Bedrooms and Bathrooms
- 3 Main Level Bedrooms
- En-Suite Primary Bedroom
Laundry
- Electric Dryer
- Washer
Utilities
- Central Air
- Back Up Gas Heat Pump System
- 200+ Amp Service
- Electric Water Heater
- Municipal Trash
Additional Features
- Deck
- 4,691 Sq Ft Lot
Community Details
- $400 Capital Contribution Fee
- Kensington Subdivision
Listing and Financial Details
- Tax Lot 0054
- Assessor Parcel Number 53-000-44-0054-00-00000
Map
Home Values in the Area
Average Home Value in this Area
Tax History
| Year | Tax Paid | Tax Assessment Tax Assessment Total Assessment is a certain percentage of the fair market value that is determined by local assessors to be the total taxable value of land and additions on the property. | Land | Improvement |
|---|---|---|---|---|
| 2025 | $5,915 | $189,210 | $35,980 | $153,230 |
| 2024 | $5,682 | $189,210 | $35,980 | $153,230 |
| 2023 | $5,682 | $189,210 | $35,980 | $153,230 |
| 2022 | $5,617 | $187,050 | $35,980 | $151,070 |
| 2021 | $5,458 | $187,050 | $35,980 | $151,070 |
| 2020 | $793 | $27,170 | $27,170 | $0 |
Property History
| Date | Event | Price | Change | Sq Ft Price |
|---|---|---|---|---|
| 06/16/2025 06/16/25 | Price Changed | $349,900 | -2.8% | $202 / Sq Ft |
| 06/01/2025 06/01/25 | Price Changed | $359,900 | -2.5% | $208 / Sq Ft |
| 05/10/2025 05/10/25 | For Sale | $369,000 | +45.0% | $213 / Sq Ft |
| 09/03/2020 09/03/20 | For Sale | $254,525 | 0.0% | $148 / Sq Ft |
| 08/28/2020 08/28/20 | Sold | $254,525 | -- | $148 / Sq Ft |
| 09/30/2019 09/30/19 | Pending | -- | -- | -- |
Purchase History
| Date | Type | Sale Price | Title Company |
|---|---|---|---|
| Special Warranty Deed | $284,750 | Mortgage Connect | |
| Sheriffs Deed | $2,839 | None Listed On Document | |
| Deed | $254,525 | None Available |
Mortgage History
| Date | Status | Loan Amount | Loan Type |
|---|---|---|---|
| Previous Owner | $249,898 | FHA |
Similar Homes in Red Lion, PA
Source: Bright MLS
MLS Number: PAYK2081684
APN: 53-000-44-0054.00-00000
- 1275 Dietz Rd
- 1100 Dietz Rd Unit DEVONSHIRE
- 1100 Dietz Rd Unit COVINGTON
- 1100 Dietz Rd Unit CALDWELL
- 1100 Dietz Rd Unit LACHLAN
- 202 Overview Cir W
- Kipling Plan at Kensington
- Savannah Plan at Kensington
- Sebastian Plan at Kensington
- Woodford Plan at Kensington
- Magnolia Plan at Kensington
- Lachlan Plan at Kensington
- Hawthorne Plan at Kensington
- Ethan Plan at Kensington
- Arcadia Plan at Kensington
- Caldwell Plan at Kensington
- Parker Plan at Kensington
- Brentwood Plan at Kensington
- Nottingham Plan at Kensington
- Devonshire Plan at Kensington
- 101 N Cheviot Way
- 3011 Faith Ln
- 622 Chapel Church Rd
- 426 Cadbury Dr
- 147 W Main St Unit 6
- 147 W Main St Unit 8
- 203 Jonathan Way N
- 30 Cadbury Dr
- 202 Stratford Dr
- 211 Stratford Dr
- 494 Cadbury Dr
- 310 Thomas Armor Dr
- 347 Quincy Dr
- 329 Quincy Dr
- 335 Quincy Dr
- 331 Quincy Dr
- 325 Quincy Dr
- 327 Quincy Dr
- 47 E Main St Unit E
- 207 Catalpa Ln






