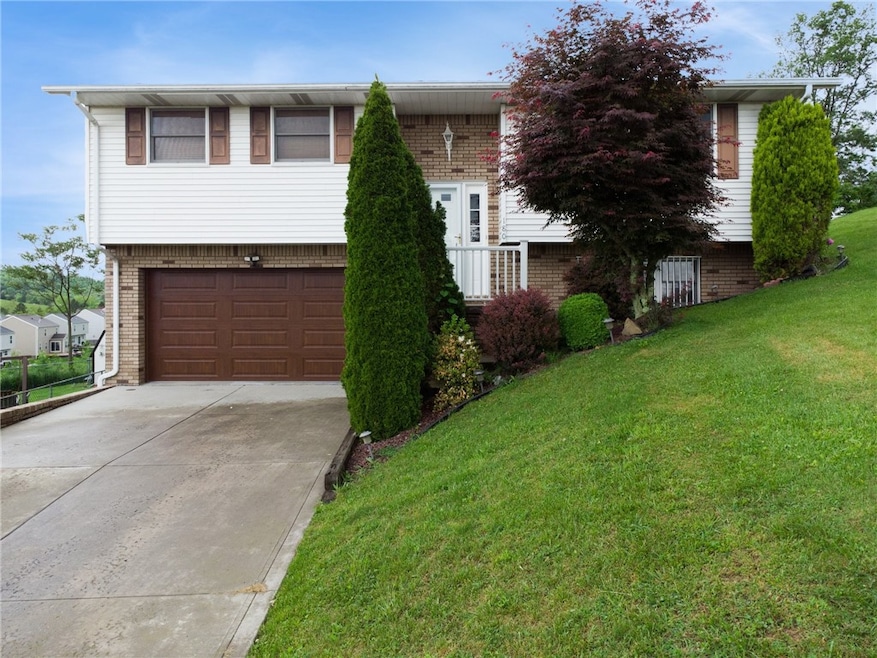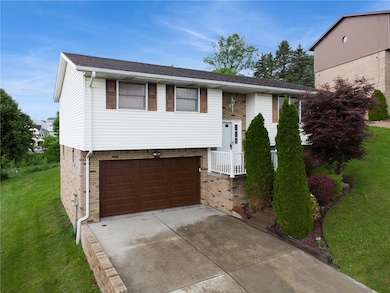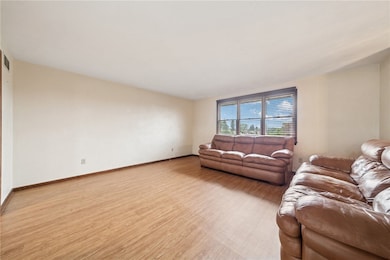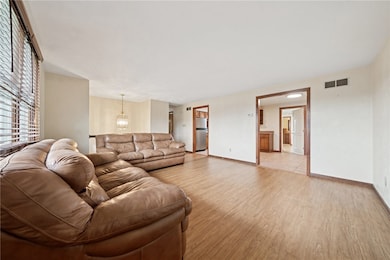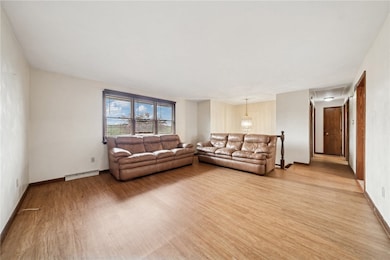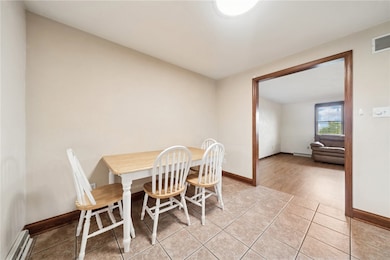
$250,000
- 3 Beds
- 1 Bath
- 1,400 Sq Ft
- 202 Larson Blvd
- Belle Vernon, PA
Welcome to 202 Larson Blvd! This updated 3-bedroom brick ranch offers the ease of one-level living with modern finishes throughout. Fresh paint, durable LVP flooring in the main living areas, plush carpeting in the bedrooms, a renovated bathroom, and new windows with treatments create a fresh, move-in ready feel. The home’s thoughtful layout includes a full basement for storage or potential
Jenn Hoberman RE/MAX SELECT REALTY
