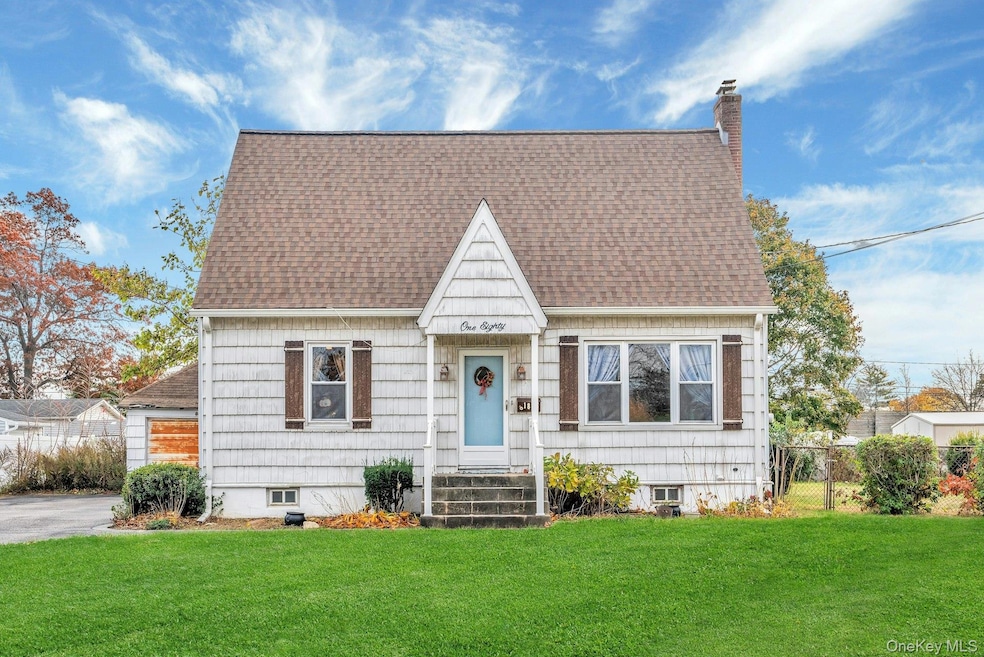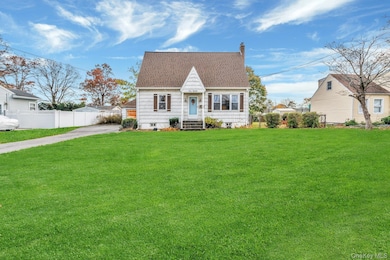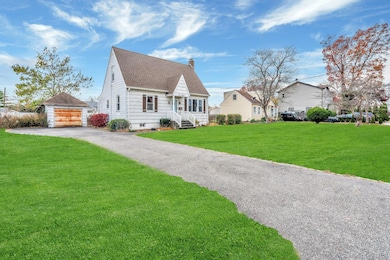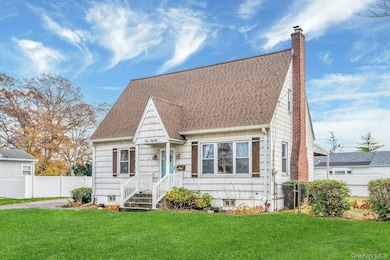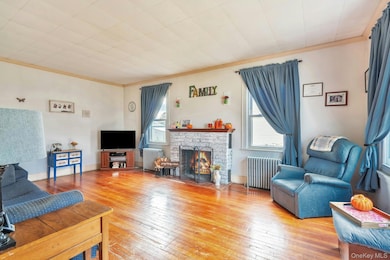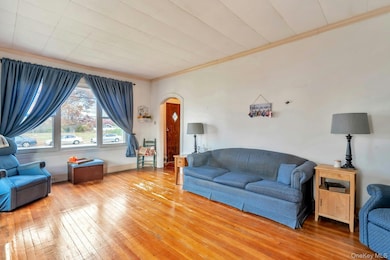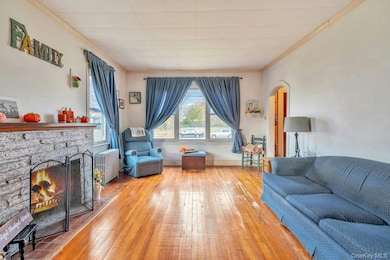180 Thomas St Brentwood, NY 11717
Estimated payment $3,523/month
Highlights
- Popular Property
- Wood Flooring
- High Ceiling
- Cape Cod Architecture
- Main Floor Bedroom
- Neighborhood Views
About This Home
Welcome to 180 Thomas Street in Brentwood, a charming residence tucked away in the heart of Brentwood. Make this 3-bedroom, 1.5-bathroom Cape your home, and add your finishing touches. Upon entering, you are greeted by a spacious living room, complete with a wood-burning fireplace that serves as the perfect centerpiece for those cozy winter nights. The main floor also houses one of the three bedrooms, providing easy access and convenience. The remaining two bedrooms are located upstairs, away from the main living areas. The heart of the home, the eat-in kitchen, is designed for everyday living and entertaining. The full basement, with an outside entrance and half bath, provides a wealth of possibilities for additional living space, storage, or a hobby area. There is also a full bathroom on the main floor, adding to the convenience and functionality of the layout. Backyard with 1.5 car garage. This home has seen a series of updates over the years, including a new oil tank in 2018, new roof and gutters in 2020, and a whole new cesspool in 2018, ensuring peace of mind for the new homeowners. Adding your own finishing touches, 180 Thomas Street will be more than just a house; it will be a place to call home!
Listing Agent
Douglas Elliman Real Estate Brokerage Phone: 631-589-8500 License #10401297811 Listed on: 11/14/2025

Co-Listing Agent
Douglas Elliman Real Estate Brokerage Phone: 631-589-8500 License #10401340465
Open House Schedule
-
Saturday, November 15, 202511:30 am to 1:30 pm11/15/2025 11:30:00 AM +00:0011/15/2025 1:30:00 PM +00:00Add to Calendar
Home Details
Home Type
- Single Family
Est. Annual Taxes
- $9,076
Year Built
- Built in 1947
Lot Details
- 8,276 Sq Ft Lot
- Lot Dimensions are 85x100
- Back Yard Fenced
Parking
- 1.5 Car Garage
- Driveway
- On-Street Parking
Home Design
- Cape Cod Architecture
- Frame Construction
Interior Spaces
- 1,423 Sq Ft Home
- 2-Story Property
- Crown Molding
- High Ceiling
- Wood Burning Fireplace
- Double Pane Windows
- Entrance Foyer
- Storage
- Washer and Dryer Hookup
- Wood Flooring
- Neighborhood Views
- Basement Fills Entire Space Under The House
Kitchen
- Eat-In Kitchen
- Electric Oven
- Electric Range
Bedrooms and Bathrooms
- 3 Bedrooms
- Main Floor Bedroom
- Bathroom on Main Level
Outdoor Features
- Patio
- Private Mailbox
Schools
- North Elementary School
- North Middle School
- Brentwood High School
Utilities
- No Cooling
- Heating System Uses Oil
- Tankless Water Heater
- Oil Water Heater
- Cesspool
- Cable TV Available
Listing and Financial Details
- Legal Lot and Block 54.000 / 1.00
- Assessor Parcel Number 0500-036-00-01-00-054-000
Map
Home Values in the Area
Average Home Value in this Area
Tax History
| Year | Tax Paid | Tax Assessment Tax Assessment Total Assessment is a certain percentage of the fair market value that is determined by local assessors to be the total taxable value of land and additions on the property. | Land | Improvement |
|---|---|---|---|---|
| 2024 | -- | $33,350 | $7,300 | $26,050 |
| 2023 | -- | $33,350 | $7,300 | $26,050 |
| 2022 | $6,766 | $33,350 | $7,300 | $26,050 |
| 2021 | $6,766 | $33,350 | $7,300 | $26,050 |
| 2020 | $7,297 | $33,350 | $7,300 | $26,050 |
| 2019 | $7,297 | $0 | $0 | $0 |
| 2018 | -- | $33,350 | $7,300 | $26,050 |
| 2017 | $6,856 | $33,350 | $7,300 | $26,050 |
| 2016 | $6,779 | $33,350 | $7,300 | $26,050 |
| 2015 | -- | $33,350 | $7,300 | $26,050 |
| 2014 | -- | $33,350 | $7,300 | $26,050 |
Property History
| Date | Event | Price | List to Sale | Price per Sq Ft |
|---|---|---|---|---|
| 11/14/2025 11/14/25 | For Sale | $525,000 | -- | $369 / Sq Ft |
Purchase History
| Date | Type | Sale Price | Title Company |
|---|---|---|---|
| Interfamily Deed Transfer | $48,200 | -- |
Mortgage History
| Date | Status | Loan Amount | Loan Type |
|---|---|---|---|
| Closed | $70,000 | No Value Available |
Source: OneKey® MLS
MLS Number: 933971
APN: 0500-036-00-01-00-054-000
- 445 Madison Ave
- 53 Winfield Ave
- 27 Douglass St
- 552 New Hwy Unit 2-2D
- 560 New Hwy
- 554 New Hwy Unit 3-2B
- 562 New Hwy Unit 7-1F
- 562 New Hwy Unit 7-2A
- 550 New Hwy Unit 1-2C
- 556 New Hwy Unit 4-2C
- 558 New Hwy Unit 5-1A
- 668 Veterans Hwy Unit 2-2C
- 668 Veterans Hwy Unit 2-2D
- 660 Veterans Hwy Unit 4-2E
- 135 Stonehenge Ln
- 50 Eisenhower Ave
- 1788 Wells Dr
- 191 Atlantic Place
- 57 Schuyler Dr
- 197 Roosevelt Blvd
