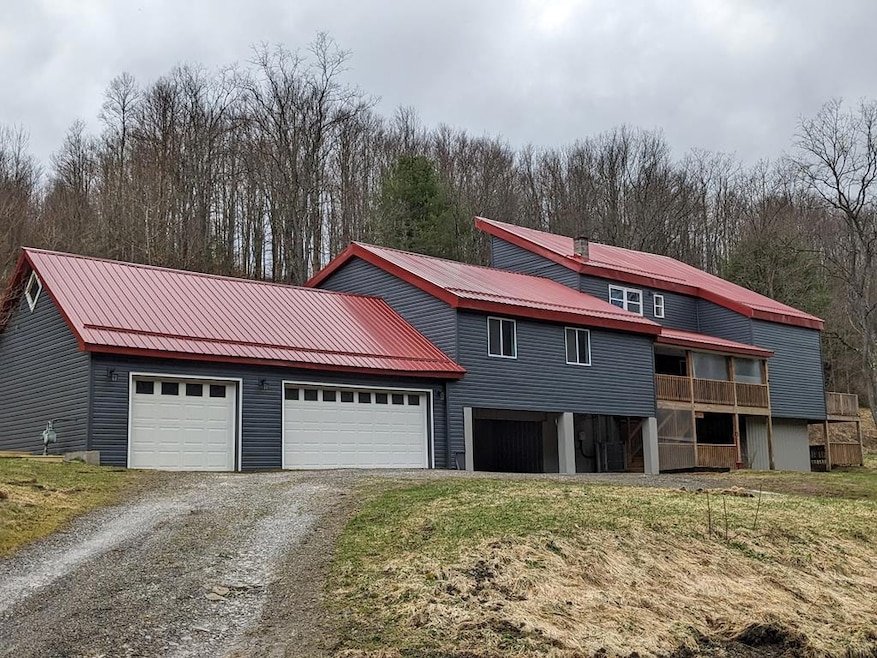
180 Tracy Brook Rd Coudersport, PA 16915
Highlights
- 24.33 Acre Lot
- Wooded Lot
- Main Floor Bedroom
- Deck
- Vaulted Ceiling
- No HOA
About This Home
As of August 2025Architectural Gem in Potter County! This unique home situated on 24.33 acres of land incorporates both sides of Tracy Brook Rd. This house has it all the necessities for full time living or your recreational getaway. 5 bedrooms each with deck access and walk in closets. Two bedrooms on the basement level with breezeway/covered patio access, Main level has an In-Law Suite and a second owners suite in the loft area. There is a lovely greenhouse just off the back deck w/elec/water/gas. Abundant wildlife and scenic views including an apple orchard, nectarines, blueberry bushes, pear trees, Tom-thumb cherry trees, plum trees, peach trees; this is a homesteader's dream! Deck wired for hot tub. This home has an outdoor lift to the first/main floor. Atv/ride/hike out your back door. Nice cut road up behind the house. This is a must-see property! There is over 1500' ft of deck space!! {Level 1 is basement sq footage}
Last Agent to Sell the Property
Four Seasons Real Estate Inc. Brokerage Phone: 8142747442 License #RM042264A Listed on: 01/21/2025
Co-Listed By
Four Seasons Real Estate Inc. Brokerage Phone: 8142747442 License #RS315122
Last Buyer's Agent
Non Member
Non-Member
Home Details
Home Type
- Single Family
Est. Annual Taxes
- $2,862
Year Built
- Built in 1982
Lot Details
- 24.33 Acre Lot
- Home fronts a stream
- Dirt Road
- Open Lot
- Steep Slope
- Cleared Lot
- Wooded Lot
Parking
- 2 Car Attached Garage
- Oversized Parking
- Heated Garage
- Workshop in Garage
- Driveway
- Open Parking
Home Design
- Split Level Home
- Block Foundation
- Frame Construction
- Metal Roof
- Metal Siding
- Vinyl Siding
- Concrete Perimeter Foundation
Interior Spaces
- 3,995 Sq Ft Home
- 3-Story Property
- Vaulted Ceiling
- Skylights
- Gas Fireplace
- Double Pane Windows
- Window Treatments
- Storage
- Property Views
Kitchen
- Oven or Range
- Cooktop
- Microwave
- Dishwasher
Flooring
- Laminate
- Concrete
- Ceramic Tile
Bedrooms and Bathrooms
- 5 Bedrooms
- Main Floor Bedroom
- Walk-In Closet
- Bathroom on Main Level
- 4 Full Bathrooms
Laundry
- Dryer
- Washer
Finished Basement
- Walk-Out Basement
- Basement Fills Entire Space Under The House
Home Security
- Storm Windows
- Storm Doors
Outdoor Features
- Deck
- Covered Patio or Porch
- Exterior Lighting
- Utility Building
Utilities
- Cooling Available
- Forced Air Heating System
- Heating System Uses Natural Gas
- Wall Furnace
- Electric Water Heater
- Private Sewer
- High Speed Internet
Community Details
- No Home Owners Association
Listing and Financial Details
- Assessor Parcel Number 120006134
Ownership History
Purchase Details
Purchase Details
Purchase Details
Purchase Details
Purchase Details
Similar Homes in Coudersport, PA
Home Values in the Area
Average Home Value in this Area
Purchase History
| Date | Type | Sale Price | Title Company |
|---|---|---|---|
| Warranty Deed | $85,020 | None Listed On Document | |
| Warranty Deed | $85,020 | None Listed On Document | |
| Warranty Deed | $20,000 | None Listed On Document | |
| Interfamily Deed Transfer | -- | None Available | |
| Interfamily Deed Transfer | -- | None Available | |
| Deed | -- | None Available | |
| Deed | -- | None Available |
Property History
| Date | Event | Price | Change | Sq Ft Price |
|---|---|---|---|---|
| 08/07/2025 08/07/25 | Sold | $660,000 | -5.6% | $165 / Sq Ft |
| 07/28/2025 07/28/25 | Pending | -- | -- | -- |
| 01/21/2025 01/21/25 | For Sale | $699,000 | -- | $175 / Sq Ft |
Tax History Compared to Growth
Tax History
| Year | Tax Paid | Tax Assessment Tax Assessment Total Assessment is a certain percentage of the fair market value that is determined by local assessors to be the total taxable value of land and additions on the property. | Land | Improvement |
|---|---|---|---|---|
| 2025 | $3,374 | $46,800 | $13,000 | $33,800 |
| 2024 | $3,975 | $57,960 | $24,160 | $33,800 |
| 2023 | $2,977 | $57,960 | $24,160 | $33,800 |
| 2022 | $2,910 | $57,960 | $24,160 | $33,800 |
| 2021 | $2,272 | $48,160 | $24,160 | $24,000 |
| 2020 | $2,272 | $48,160 | $24,160 | $24,000 |
| 2019 | $2,272 | $48,160 | $24,160 | $24,000 |
| 2018 | $2,219 | $48,160 | $24,160 | $24,000 |
| 2017 | -- | $48,160 | $24,160 | $24,000 |
| 2016 | $2,184 | $48,160 | $24,160 | $24,000 |
| 2015 | -- | $48,160 | $24,160 | $24,000 |
| 2012 | -- | $48,160 | $24,160 | $24,000 |
Agents Affiliated with this Home
-
Martin Fry
M
Seller's Agent in 2025
Martin Fry
Four Seasons Real Estate Inc.
(814) 558-8332
119 Total Sales
-
Jennifer Lowman

Seller Co-Listing Agent in 2025
Jennifer Lowman
Four Seasons Real Estate Inc.
(814) 598-8645
74 Total Sales
-
N
Buyer's Agent in 2025
Non Member
Non-Member
Map
Source: North Central Penn Board of REALTORS®
MLS Number: 31721891
APN: 120-002-055A
- 40 W Hebron Rd
- 89 Niles Hill Rd
- 112 T301
- 423 Wb Fishing Creek Rd
- 423 W Branch Fishing Creek Rd
- 321 Academy Hill Rd
- 000 Old Township Rd
- 1656 Pennsylvania 44
- 600 Hill St
- 705 N Main St
- 607 N West St
- 17 E 7th St
- 107 W 1st St
- 0 Trout Brook Rd
- 201 E 2nd St
- 205 Chestnut St
- 787 Us Highway 6
- 306 E Oak St
- 407 S West St
- 408 S East St






