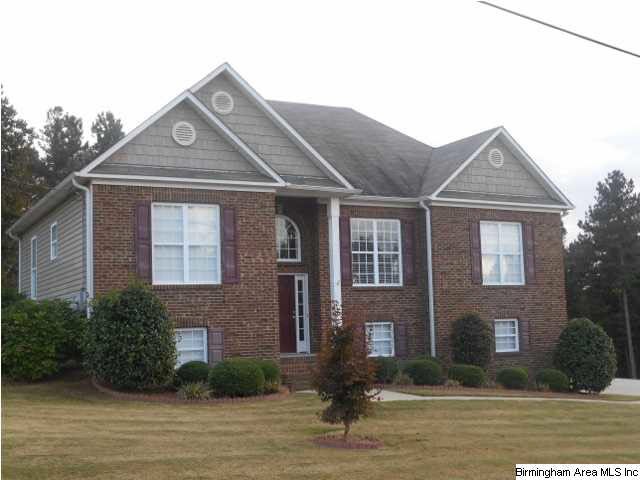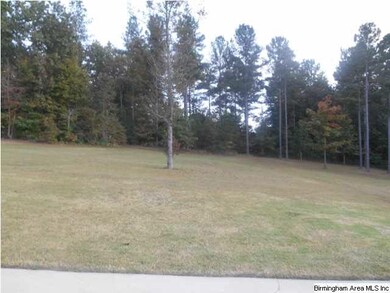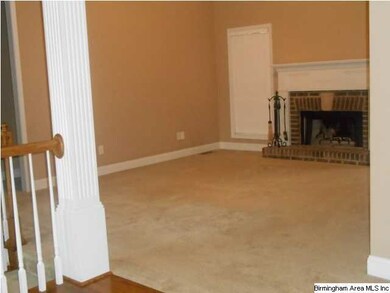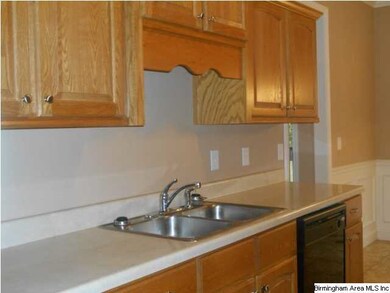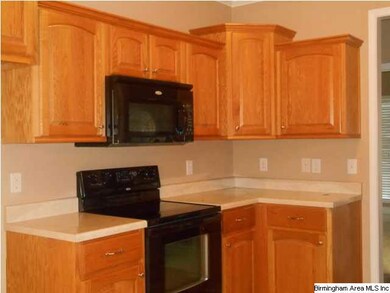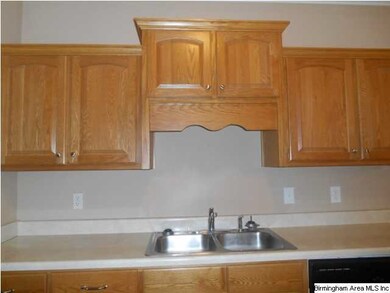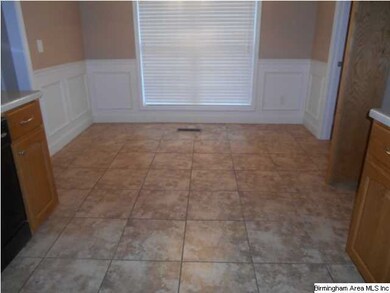
180 Turkey Trail Rd Odenville, AL 35120
Highlights
- Deck
- Wood Flooring
- Attic
- Cathedral Ceiling
- Main Floor Primary Bedroom
- Great Room with Fireplace
About This Home
As of July 2020****MAKE OFFER!!SELLER WILL ONSIDER ALL OFFERS*******LIKE NEW 4BR 3 FULL BATHS, BEAU OAK CABINETS AND CERAMIC TILE IN EAT IN KITCHEN-FORMAL DINING ROOM WITH HARDWOODFLOORS AND SHADOWBOX TRIM-MASTER BEDROOM FEATURES TRAY CEILING WALK IN CLOSET-MASTER BATH FEATURES DOUBLE VANITIES,SEPARATE TUB AND SHOWER-COVERD BACK PORCH PLUS OPEN GRILLING DECK-BIG LEVEL BACK YARD-EXCELLENT CONDITION-IMMEDIATE POSSESSION
Home Details
Home Type
- Single Family
Est. Annual Taxes
- $872
Year Built
- 2006
Parking
- 2 Car Garage
- Basement Garage
- Side Facing Garage
- Driveway
Home Design
- Split Foyer
- Brick Exterior Construction
- Vinyl Siding
Interior Spaces
- Cathedral Ceiling
- Ceiling Fan
- Wood Burning Fireplace
- Great Room with Fireplace
- Screened Porch
- Pull Down Stairs to Attic
- Finished Basement
Kitchen
- Electric Oven
- Stove
- Built-In Microwave
- Dishwasher
- Tile Countertops
Flooring
- Wood
- Carpet
- Tile
Bedrooms and Bathrooms
- 4 Bedrooms
- Primary Bedroom on Main
- Split Bedroom Floorplan
- Walk-In Closet
- 3 Full Bathrooms
- Separate Shower
- Linen Closet In Bathroom
Laundry
- Laundry Room
- Laundry on main level
- Electric Dryer Hookup
Utilities
- Central Heating and Cooling System
- Electric Water Heater
- Septic Tank
Additional Features
- Deck
- Interior Lot
Listing and Financial Details
- Assessor Parcel Number 16-08-33-0-000-031.000
Ownership History
Purchase Details
Home Financials for this Owner
Home Financials are based on the most recent Mortgage that was taken out on this home.Purchase Details
Home Financials for this Owner
Home Financials are based on the most recent Mortgage that was taken out on this home.Purchase Details
Home Financials for this Owner
Home Financials are based on the most recent Mortgage that was taken out on this home.Purchase Details
Home Financials for this Owner
Home Financials are based on the most recent Mortgage that was taken out on this home.Similar Homes in Odenville, AL
Home Values in the Area
Average Home Value in this Area
Purchase History
| Date | Type | Sale Price | Title Company |
|---|---|---|---|
| Warranty Deed | $224,700 | None Available | |
| Warranty Deed | $170,000 | None Available | |
| Warranty Deed | $182,000 | None Available | |
| Warranty Deed | $16,500 | None Available |
Mortgage History
| Date | Status | Loan Amount | Loan Type |
|---|---|---|---|
| Open | $226,969 | New Conventional | |
| Previous Owner | $5,100 | New Conventional | |
| Previous Owner | $164,900 | New Conventional | |
| Previous Owner | $174,700 | New Conventional | |
| Previous Owner | $182,000 | New Conventional | |
| Previous Owner | $149,600 | Unknown |
Property History
| Date | Event | Price | Change | Sq Ft Price |
|---|---|---|---|---|
| 07/30/2020 07/30/20 | Sold | $224,700 | +2.2% | $121 / Sq Ft |
| 06/19/2020 06/19/20 | For Sale | $219,900 | +29.4% | $119 / Sq Ft |
| 07/03/2014 07/03/14 | Sold | $170,000 | -7.6% | $112 / Sq Ft |
| 05/28/2014 05/28/14 | Pending | -- | -- | -- |
| 09/30/2013 09/30/13 | For Sale | $184,000 | -- | $121 / Sq Ft |
Tax History Compared to Growth
Tax History
| Year | Tax Paid | Tax Assessment Tax Assessment Total Assessment is a certain percentage of the fair market value that is determined by local assessors to be the total taxable value of land and additions on the property. | Land | Improvement |
|---|---|---|---|---|
| 2024 | $872 | $51,108 | $6,400 | $44,708 |
| 2023 | $872 | $42,882 | $6,400 | $36,482 |
| 2022 | $724 | $21,441 | $3,200 | $18,241 |
| 2021 | $725 | $21,441 | $3,200 | $18,241 |
| 2020 | $658 | $21,441 | $3,200 | $18,241 |
| 2019 | $658 | $19,611 | $3,200 | $16,411 |
| 2018 | $594 | $17,820 | $0 | $0 |
| 2017 | $606 | $17,820 | $0 | $0 |
| 2016 | $594 | $17,820 | $0 | $0 |
| 2015 | $606 | $17,820 | $0 | $0 |
| 2014 | $606 | $18,160 | $0 | $0 |
Agents Affiliated with this Home
-
Jeremy Miller

Seller's Agent in 2020
Jeremy Miller
Local Realty
(205) 451-3044
17 in this area
313 Total Sales
-
Michael Dollar

Buyer's Agent in 2020
Michael Dollar
Keller Williams Trussville
(205) 705-9394
9 in this area
102 Total Sales
-
Bonnie Voss

Seller's Agent in 2014
Bonnie Voss
Blue House Realty
(205) 613-2229
4 in this area
8 Total Sales
Map
Source: Greater Alabama MLS
MLS Number: 577256
APN: 16-08-33-0-000-031.000
- 0 Turkey Trail Rd Unit 47 21423311
- 0 Turkey Trail Rd Unit 46
- 245 Turkey Trail Rd
- 305 Turkey Trail Rd Unit 73 & 74
- 803 Hunters Crossing Rd Unit 6
- 352 Hunters Crossing Rd Unit 45
- 235 Brookside Ln
- 60 Parkwood Ln Unit 47
- 30 Sussex Rd
- 0 Parkwood Ln Unit Lot 42 & 6.0 AC
- 142 Clearview
- 85 Parkwood Dr
- 0 Clearview Rd Unit Tract 1 21424571
- 715 Fallview Ct Unit 85
- 725 Fallview Ct
- 1863 Old Margaret Rd
- 50 Stone Crest Terrace
- 0 Dogwood Dr Unit 3 21418371
- 0 Dogwood Dr
- 540 Applewood Ln Unit 28
