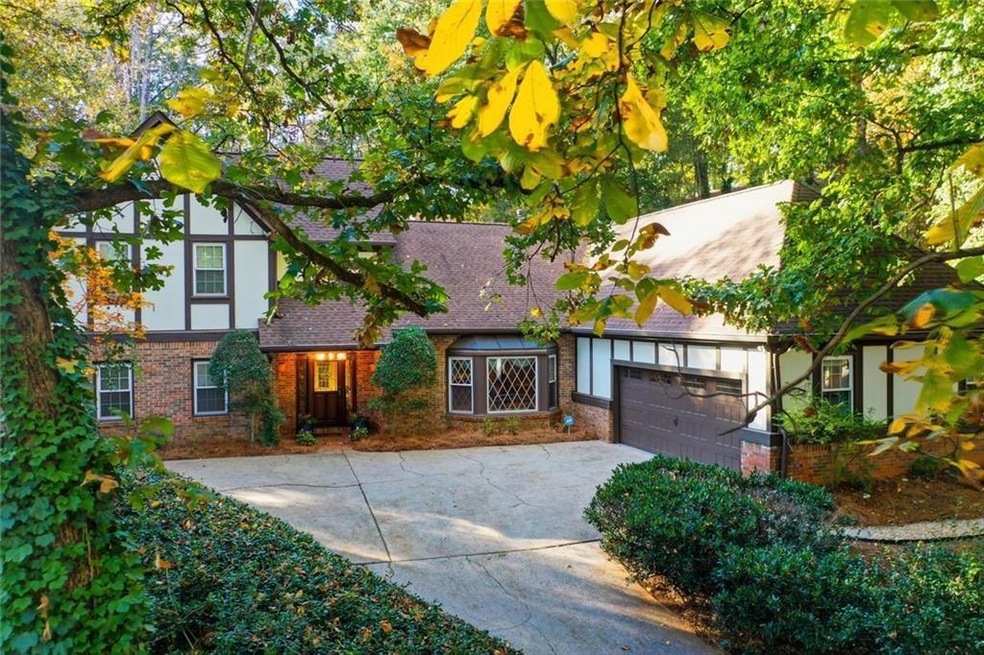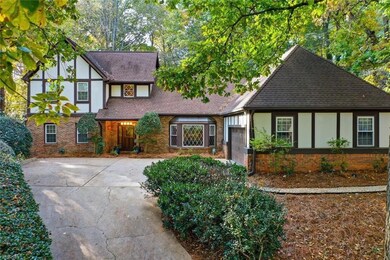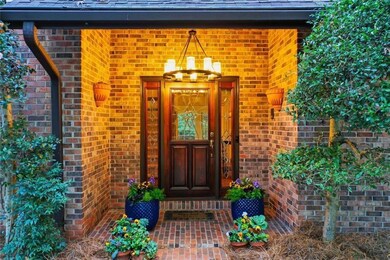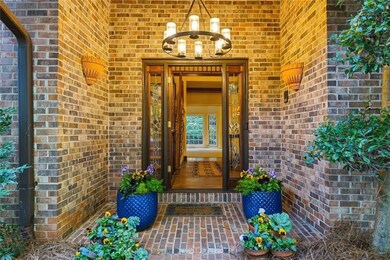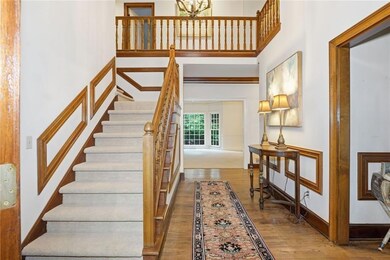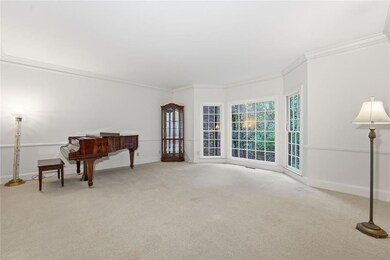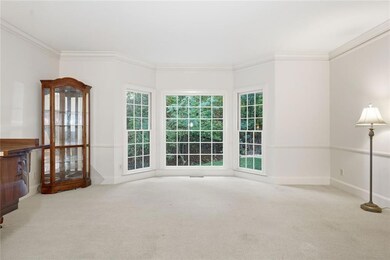180 Valley Cove Atlanta, GA 30350
Huntcliff NeighborhoodEstimated payment $5,481/month
Highlights
- Very Popular Property
- Boat Dock
- Country Club
- North Springs High School Rated A-
- Boarding Facilities
- Fishing
About This Home
Welcome to 180 Valley Cove in the Prestigious Huntcliff Subdivision. The home backs up to the Cherokee Town and Country Club golf course and feels like you are in your own nature preserve. Step into elegance with this stately home, offering 6 spacious bedrooms, 4 full baths, and 2 half bath. As you enter, you are greeted by a stunning two-story foyer that seamlessly leads you into both a serene sitting room and an inviting dining room, ideal for entertaining guests. The main level features a luxurious primary ensuite complete with double vanities, two generous closets, a separate walk-in shower, and a soaking tub, providing a private retreat for relaxation. The expansive family room boasts a cozy gas fireplace and exquisite paneling, creating a warm yet sophisticated atmosphere. Looking into the backyard you are surrounded by privacy and nature. The eat-in kitchen is a entertainers dream, equipped with high-end stainless steel appliances including a Bosch double oven and dishwasher, along with a new refrigerator. Upstairs, you'll find four well-planned bedrooms, including two that share a true Jack and Jill bath, while the other two bedrooms are connected to a bathroom featuring double vanities for added convenience. A huge attic closet with shelving provides ample storage space for all your needs.
Convenience meets functionality with a mudroom off the kitchen featuring built-in storage from Closets by Design and a handy water closet. The daylight basement offers endless possibilities, whether you envision it as a recreational room, media room, or it would be perfect for an additional dwelling as it has its own entrance with an additional bedroom and full bathroom and wet bar. This versatile space is just waiting for your personal touch. This home perfectly balances style and practicality, ensuring every need is met.
This house is located on a quiet cul-de-sac, you would never know that you are less than 3/4 of a mile to Roswell Road and to GA 400 and has a prime location within the community. Huntcliff is known for its scenic beauty and resort-style amenities, including an equestrian center, swim and tennis facilities, and a clubhouse overlooking the Chattahoochee River. Enjoy close proximity to GA 400, Sandy Springs and Downtown Roswell, where you'll find an abundance of upscale dining, boutique shopping, and cultural events. Plus, outdoor enthusiasts will love being minutes from the Chattahoochee River National Recreation Area, offering kayaking, hiking trails, and Riverside park.
Don’t miss the opportunity to make this elegant property your forever home!
Home Details
Home Type
- Single Family
Est. Annual Taxes
- $7,832
Year Built
- Built in 1978
Lot Details
- 0.7 Acre Lot
- Property fronts a county road
- Landscaped
- Private Yard
- Back Yard
HOA Fees
- $85 Monthly HOA Fees
Parking
- 2 Car Garage
Home Design
- Traditional Architecture
- Brick Exterior Construction
- Frame Construction
- Composition Roof
- Concrete Perimeter Foundation
- Stucco
Interior Spaces
- 2-Story Property
- Central Vacuum
- Vaulted Ceiling
- Mud Room
- Two Story Entrance Foyer
- Family Room with Fireplace
- Great Room
- Dining Room Seats More Than Twelve
- Formal Dining Room
- Views of Woods
- Fire and Smoke Detector
- Attic
Kitchen
- Eat-In Kitchen
- Double Oven
- Gas Cooktop
- Bosch Dishwasher
- Dishwasher
- Kitchen Island
- White Kitchen Cabinets
Flooring
- Wood
- Carpet
- Ceramic Tile
Bedrooms and Bathrooms
- Oversized primary bedroom
- 6 Bedrooms | 1 Primary Bedroom on Main
- Dual Closets
- Double Vanity
- Separate Shower in Primary Bathroom
- Soaking Tub
Laundry
- Laundry in Mud Room
- Laundry Room
- Laundry on main level
Finished Basement
- Walk-Out Basement
- Exterior Basement Entry
- Finished Basement Bathroom
Outdoor Features
- Boarding Facilities
- Patio
- Pergola
- Rain Gutters
Location
- Property is near schools
- Property is near shops
Schools
- Ison Springs Elementary School
- Sandy Springs Middle School
- North Springs High School
Utilities
- Multiple cooling system units
- Central Heating and Cooling System
- 110 Volts
- Septic Tank
- Phone Available
- Cable TV Available
Listing and Financial Details
- Assessor Parcel Number 17 002800010167
Community Details
Overview
- $1,500 Initiation Fee
- Huntcliff Homeowners Association, Phone Number (770) 646-1951
- Huntcliff Subdivision
Amenities
- Clubhouse
Recreation
- Boat Dock
- Country Club
- Tennis Courts
- Community Pool
- Fishing
- Trails
Map
Home Values in the Area
Average Home Value in this Area
Tax History
| Year | Tax Paid | Tax Assessment Tax Assessment Total Assessment is a certain percentage of the fair market value that is determined by local assessors to be the total taxable value of land and additions on the property. | Land | Improvement |
|---|---|---|---|---|
| 2025 | $7,832 | $316,200 | $77,280 | $238,920 |
| 2023 | $9,106 | $322,600 | $80,760 | $241,840 |
| 2022 | $7,176 | $271,840 | $82,280 | $189,560 |
| 2021 | $7,141 | $263,920 | $79,880 | $184,040 |
| 2020 | $7,200 | $260,800 | $78,960 | $181,840 |
| 2019 | $6,674 | $227,960 | $69,240 | $158,720 |
| 2018 | $7,054 | $226,560 | $48,840 | $177,720 |
| 2017 | $6,331 | $199,080 | $44,360 | $154,720 |
| 2016 | $6,330 | $199,080 | $44,360 | $154,720 |
| 2015 | $6,352 | $199,080 | $44,360 | $154,720 |
| 2014 | $5,970 | $181,760 | $41,120 | $140,640 |
Property History
| Date | Event | Price | List to Sale | Price per Sq Ft |
|---|---|---|---|---|
| 11/06/2025 11/06/25 | For Sale | $900,000 | -- | $143 / Sq Ft |
Source: First Multiple Listing Service (FMLS)
MLS Number: 7677987
APN: 17-0028-0001-016-7
- 8520 Valemont Dr
- 1080 Huntcliff NE
- 205 Aerie Ct
- 9070 Huntcliff Trace
- 8620 Hope Mews Ct
- 980 Buckhorn E
- 19 Forest Ridge Ct
- 8740 Roswell Rd Unit 9D
- 1607 Woodcliff Dr
- 9035 River Run
- 130 Nezhat Place
- 105 N River Dr Unit G
- 105 N River Dr Unit A
- 708 Woodcliff Dr Unit 708
- 125 N River Dr Unit G
- 205 Woodcliff Dr
- 401 Woodcliff Dr
- 8350 Roswell Rd
- 80 Cliffcreek Trace
- 28 Huntington Place Dr
- 28 Huntington Plac Dr
- 5511 Wing St
- 400 Hanover Park Rd
- 1800 Windridge Dr
- 8740 Roswell Rd Unit 9C
- 8740 Roswell Rd Unit 2B
- 325 Towergate Place
- 105 N River Dr Unit A
- 1500 Huntcliff Village Ct
- 8800 Dunwoody Place
- 550 Northridge Pkwy
- 8805 Dunwoody Place
- 501 Barrington Hills Dr
- 700 Summit Place Dr
- 100 Highland Park Trail
- 469 Granite Ridge Place
- 330 Winding River Dr Unit F
