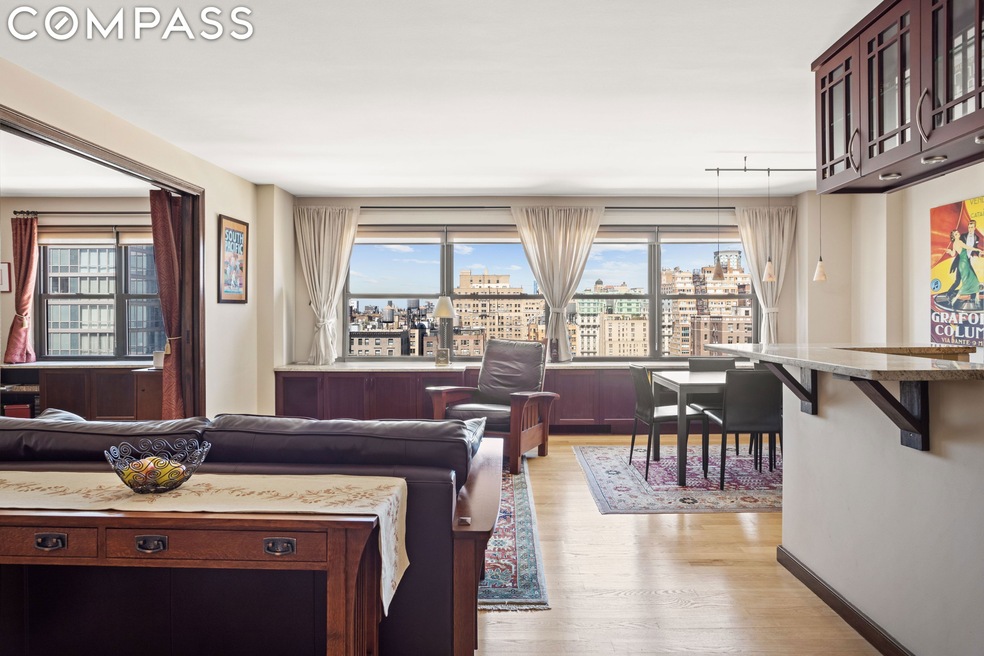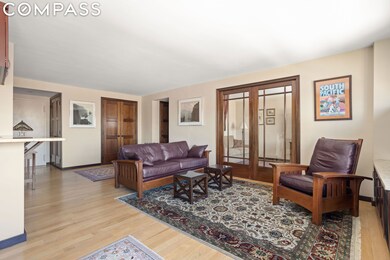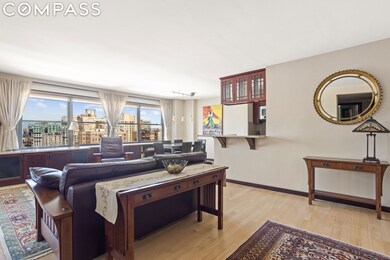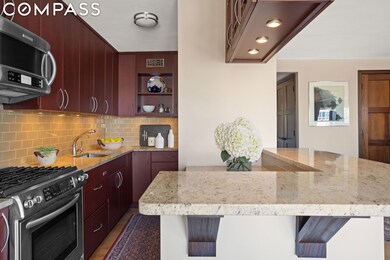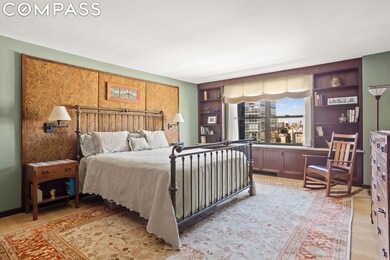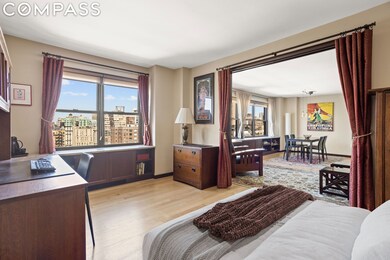Lincoln Towers 180 W End Ave Unit 21A New York, NY 10023
Lincoln Square NeighborhoodEstimated payment $10,024/month
Highlights
- Basketball Court
- Wood Flooring
- Breakfast Bar
- PS 199 Jessie Isador Straus Rated A
- Built-In Features
- 3-minute walk to Matthew P. Sapolin Playground
About This Home
Convenient *PARKING SPACE* steps from front door also offered for sale separately (details below)! No expense has been spared in creating this beautiful home! Enter and be awestruck by the quality materials and craftsmanship throughout. The stunning living room offers fantastic open northern city views (as do both bedrooms), red oak hardwood flooring, mahogany built-in cabinetry, and granite sills. The contiguous dining area features open views and direct access to the renovated, open kitchen, replete with a granite breakfast bar and countertops, stainless steel appliances including a Fisher Paykel dishwasher, custom cherry wooden cabinetry with under cabinet lighting, pull out pantry, lazy susan, subway tile backsplash, Doulton water filter, and overhead glass display cabinetry. The spacious primary bedroom boasts Elfa-outfitted closets with thick mahogany doors, granite sills, and a thermostat for temperature control (several located throughout this home). The lovely second bedroom also boasts mahogany built-ins and wood and glass custom pocket doors. The enlarged bathroom is replete with an electric timed towel warmer, white subway tiled walls with a decorative accent border, ceramic hexagon patterned floors, as well as a chrome shower head with separate handheld. Some other wonderful features of this special home include the magnitude of closets (including several walk-in's), solid mahogany doors, updated a/c units, an electric fuse box with its own circuit breakers, custom lighting, special wiring installed for cable and television in the ceilings and walls, as well as a Sonos speaker system. Upcoming annual operating assessment in June for $2,890. PARKING SPACE AVAILABLE SEPARATELY, asking $150k & additional mtce.
This full-service building boasts a full-time concierge, live-in super, gym, playroom, laundry facilities, and is part of the Lincoln Towers complex, thereby offering basketball and pickle ball courts, assorted playgrounds, gardens, and outside security as well. Gas and electricity are included in the maintenance. In close proximity to Lincoln Center, PS 199, wonderful restaurants, shopping, and centrally located to bus and subway transportation.
Property Details
Home Type
- Co-Op
Year Built
- Built in 1965
Lot Details
- North Facing Home
- Garden
HOA Fees
- $2,198 Monthly HOA Fees
Parking
- Garage
Home Design
- Entry on the 21st floor
Interior Spaces
- 1,200 Sq Ft Home
- Built-In Features
- Wood Flooring
- Breakfast Bar
Bedrooms and Bathrooms
- 2 Bedrooms
- 1 Full Bathroom
Outdoor Features
- Basketball Court
- Courtyard
Utilities
- Central Air
- No Heating
Listing and Financial Details
- Legal Lot and Block 1107 / 01158
Community Details
Overview
- 452 Units
- High-Rise Condominium
- Upper West Side Subdivision
- 29-Story Property
Additional Features
- Laundry Facilities
- Security Guard
Map
About Lincoln Towers
Home Values in the Area
Average Home Value in this Area
Property History
| Date | Event | Price | List to Sale | Price per Sq Ft |
|---|---|---|---|---|
| 11/01/2024 11/01/24 | Off Market | $1,250,000 | -- | -- |
| 05/09/2024 05/09/24 | Pending | -- | -- | -- |
| 04/26/2024 04/26/24 | For Sale | $1,250,000 | -- | $1,042 / Sq Ft |
Source: Real Estate Board of New York (REBNY)
MLS Number: RLS10956717
APN: 01158-110721A
- 150 W End Ave Unit 5J
- 150 W End Ave Unit 25J
- 150 W End Ave Unit 3G
- 150 W End Ave Unit 29N
- 142 W End Ave Unit 18N
- 142 W End Ave Unit 12S
- 140 W End Ave Unit 20-H
- 140 W End Ave Unit 11B
- 140 W End Ave Unit 19S
- 140 W End Ave Unit 6D
- 180 W End Ave Unit 23G
- 180 W End Ave Unit 9-P
- 180 W End Ave Unit 3C
- 180 W End Ave Unit 3E
- 180 W End Ave Unit 17K
- 180 W End Ave Unit 14G
- 180 W End Ave Unit 23D
- 180 W End Ave Unit 19R
- 180 W End Ave Unit 25M
- 180 W End Ave Unit 28S
