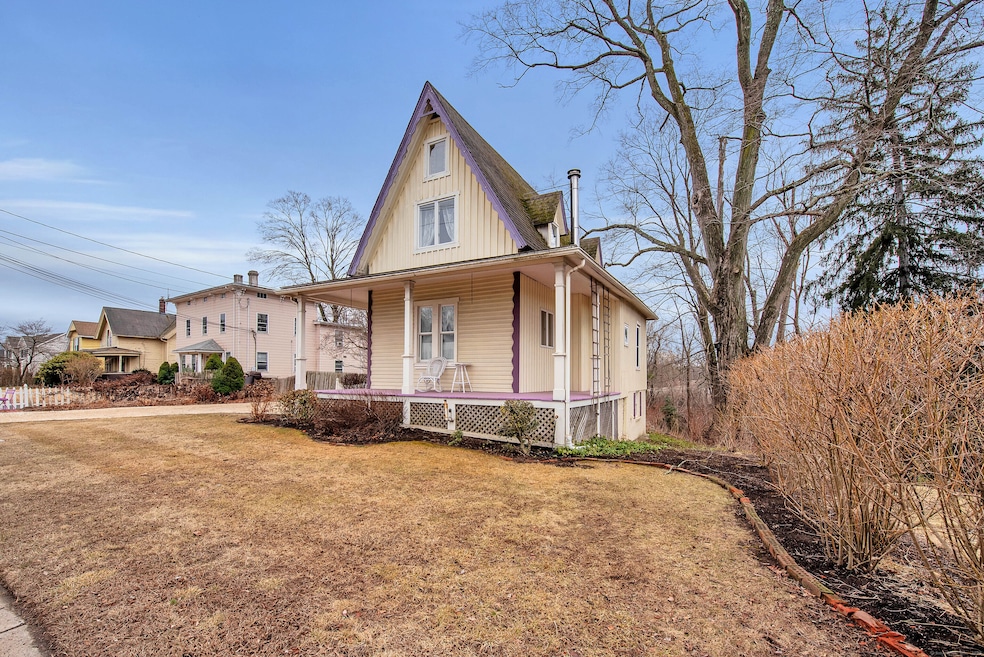
180 W Main St Plantsville, CT 06479
Highlights
- Colonial Architecture
- Balcony
- Patio
- Derynoski Elementary School Rated A-
- Porch
About This Home
As of May 2025Lovely 2 bed home located in Plantsville Village. Close to the walking trail, restaurants and highways. This is a great condo alternative! The maim level features a Eat-in kitchen, living room, small bedroom and bath and a comfortable sitting room with balcony and window seat. The second floor is the bedroom which is an open space that includes another sitting area/office. Walkout basement to a covered patio for relaxing or entertaining. Come and take a look at this special home.
Last Agent to Sell the Property
Century 21 AllPoints Realty License #RES.0782412 Listed on: 03/08/2025

Home Details
Home Type
- Single Family
Est. Annual Taxes
- $2,970
Year Built
- Built in 1870
Lot Details
- 0.39 Acre Lot
- Property is zoned R-12
Parking
- 4 Parking Spaces
Home Design
- 983 Sq Ft Home
- Colonial Architecture
- Stone Foundation
- Frame Construction
- Asphalt Shingled Roof
- Clap Board Siding
Kitchen
- Oven or Range
- Microwave
Bedrooms and Bathrooms
- 2 Bedrooms
- 1 Full Bathroom
Laundry
- Laundry on lower level
- Dryer
- Washer
Unfinished Basement
- Walk-Out Basement
- Basement Fills Entire Space Under The House
Outdoor Features
- Balcony
- Patio
- Porch
Utilities
- Heating System Uses Oil
- Fuel Tank Located in Basement
Listing and Financial Details
- Assessor Parcel Number 722436
Ownership History
Purchase Details
Home Financials for this Owner
Home Financials are based on the most recent Mortgage that was taken out on this home.Purchase Details
Purchase Details
Home Financials for this Owner
Home Financials are based on the most recent Mortgage that was taken out on this home.Similar Homes in the area
Home Values in the Area
Average Home Value in this Area
Purchase History
| Date | Type | Sale Price | Title Company |
|---|---|---|---|
| Warranty Deed | $301,500 | None Available | |
| Warranty Deed | $301,500 | None Available | |
| Not Resolvable | $75,000 | -- | |
| Deed | $112,000 | -- |
Mortgage History
| Date | Status | Loan Amount | Loan Type |
|---|---|---|---|
| Open | $25,000 | Stand Alone Refi Refinance Of Original Loan | |
| Open | $291,233 | FHA | |
| Closed | $291,233 | FHA | |
| Previous Owner | $94,400 | Purchase Money Mortgage | |
| Previous Owner | $25,000 | No Value Available |
Property History
| Date | Event | Price | Change | Sq Ft Price |
|---|---|---|---|---|
| 05/02/2025 05/02/25 | Sold | $301,500 | +11.7% | $307 / Sq Ft |
| 03/13/2025 03/13/25 | Pending | -- | -- | -- |
| 03/08/2025 03/08/25 | For Sale | $269,900 | -- | $275 / Sq Ft |
Tax History Compared to Growth
Tax History
| Year | Tax Paid | Tax Assessment Tax Assessment Total Assessment is a certain percentage of the fair market value that is determined by local assessors to be the total taxable value of land and additions on the property. | Land | Improvement |
|---|---|---|---|---|
| 2025 | $3,137 | $94,450 | $41,380 | $53,070 |
| 2024 | $2,970 | $94,450 | $41,380 | $53,070 |
| 2023 | $2,868 | $94,450 | $41,380 | $53,070 |
| 2022 | $2,751 | $94,450 | $41,380 | $53,070 |
| 2021 | $2,742 | $94,450 | $41,380 | $53,070 |
| 2020 | $2,844 | $92,840 | $42,220 | $50,620 |
| 2019 | $2,845 | $92,840 | $42,220 | $50,620 |
| 2018 | $2,830 | $92,840 | $42,220 | $50,620 |
| 2017 | $2,830 | $92,840 | $42,220 | $50,620 |
| 2016 | $2,752 | $92,840 | $42,220 | $50,620 |
| 2015 | $2,638 | $90,530 | $40,210 | $50,320 |
| 2014 | $2,567 | $90,530 | $40,210 | $50,320 |
Agents Affiliated with this Home
-
Karen Polak Bobik

Seller's Agent in 2025
Karen Polak Bobik
Century 21 AllPoints Realty
(860) 302-9114
14 in this area
62 Total Sales
-
Lillian Polak

Seller Co-Listing Agent in 2025
Lillian Polak
Century 21 AllPoints Realty
(860) 621-8378
1 in this area
6 Total Sales
-
Rachel Mayo

Buyer's Agent in 2025
Rachel Mayo
Realty 3 CT
(203) 910-3448
3 in this area
31 Total Sales
Map
Source: SmartMLS
MLS Number: 24078532
APN: SOUT-000074-000000-000081
- 222 W Main St Unit 1C
- 131 W Main St
- 82 Westbrook Rd
- 36 Knox Dr
- 97 Buckland St
- 589 Main St
- 583 Main St
- 81 Wonx Spring Rd
- 82 Summer St Unit B
- 82 Summer St Unit A
- 27 Autran Ave
- 349 Marion Ave Unit 26
- 349 Marion Ave Unit 6
- 349 Marion Ave Unit 27
- 349 Marion Ave Unit 19
- 349 Marion Ave Unit 22
- 349 Marion Ave Unit 14
- 349 Marion Ave Unit 9
- 349 Marion Ave Unit 17
- 349 Marion Ave Unit 20
