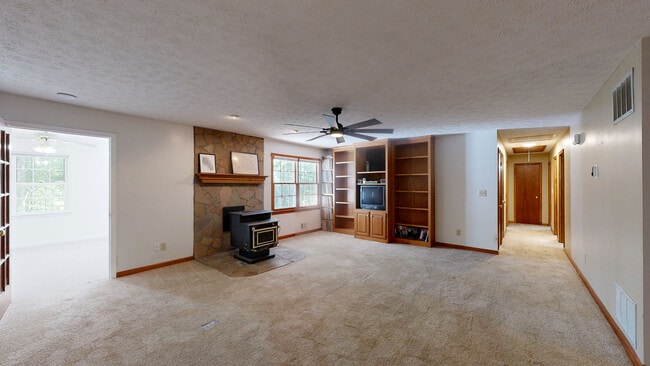This craftsman style ranch home offers a unique blend of tranquility and convenience, nestled on a cul-de-sac, with over three acres of picturesque, wooded land on a private lake. As you approach via the long driveway, you'll be greeted by the serene ambiance of nature, surrounded by lush woods and the calming presence of water. This custom-built residence boasts recent updates including a new roof and updated front porch ensuring an inviting atmosphere.
Step inside to discover a spacious and thoughtfully designed interior. A large foyer welcomes you to the open family room space with custom built in cabinetry built from wood harvested from the lot. The central wood burning stove is unique and offers a sense of comfort and warmth, perfect for entertaining guests or enjoying cozy family gatherings. The sunroom is a true highlight, offering a bright and airy space to relax and soak in the breathtaking views of the lake. The kitchen features solid wood, custom cabinets, also built from the timber harvested from the lot with ample counter space and both a breakfast bar and large breakfast room, and rear deck which overlooks the lake. The large laundry area is tucked away just around the corner on the main level.
As you explore further, you'll find generously sized secondary bedrooms, providing comfort and privacy for family members or guests.
The home offers a large two-car garage, complete with a storage room to accommodate all your organizational needs. There is also a storage shed in the back.
The finished basement nearly doubles the living space. Enjoy an additional family room, several flex rooms that can be used for work or additional sleeping space, and an ensuite, many rooms with daylight views of the lake. This home has natural landscaping that enhances the beauty of the lakefront setting. It's a perfect retreat for those seeking a peaceful lifestyle without sacrificing convenient access to necessities. This home truly represents the ideal blend of comfort, style, and location, making it a rare find in today's market.






