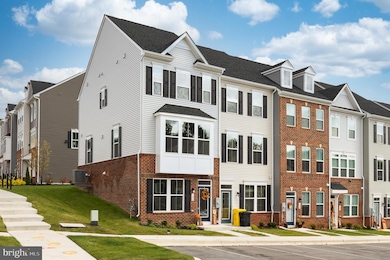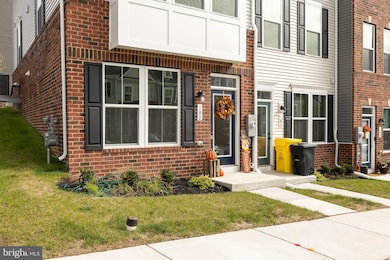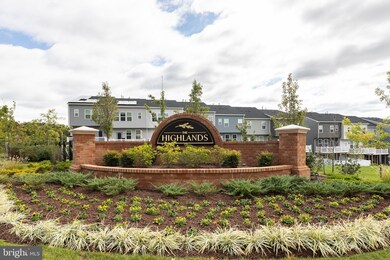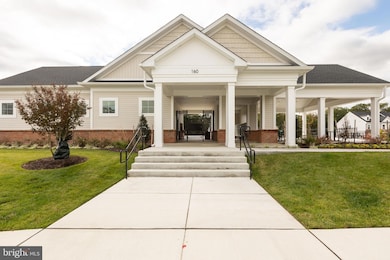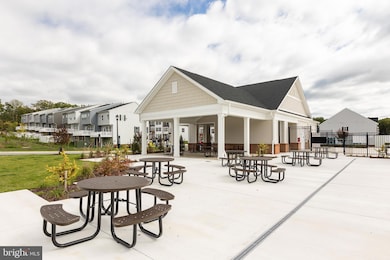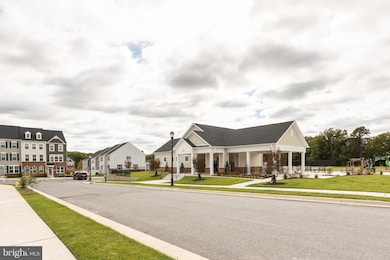180 Woodgate Cir Unit CLARENDON-3 STORY Pasadena, MD 21122
Highlights
- New Construction
- Solid Hardwood Flooring
- Jogging Path
- Colonial Architecture
- Community Pool
- Tankless Water Heater
About This Home
Welcome to 180 Woodgate Circle in Pasadena, MD! This stunning brand-new colonial townhouse offers 3 spacious bedrooms and 3.5 modern bathrooms. Designed for comfort and style, it features bright open living areas, a contemporary kitchen with quality finishes, and plenty of natural light throughout. Located in a desirable new community with wonderful amenities for kids and residents, including a pool and playground, this home provides both comfort and convenience. Close to major highways (Route 100 and I-95), metro bus access, and BWI Airport enjoy modern living in a prime location. Schedule your private tour today! Lease Terms: 12-month minimum lease. Tenant to pay for all utilities (electricity, gas, and water
Listing Agent
(443) 608-0180 zhaomonica66@gmail.com Mulan Realty, Corp License #5020540 Listed on: 10/18/2025
Townhouse Details
Home Type
- Townhome
Year Built
- Built in 2025 | New Construction
Lot Details
- 2,000 Sq Ft Lot
- Property is in excellent condition
HOA Fees
- $105 Monthly HOA Fees
Parking
- 2 Assigned Parking Spaces
Home Design
- Colonial Architecture
- Contemporary Architecture
- Traditional Architecture
- Slab Foundation
- Architectural Shingle Roof
Interior Spaces
- 1,750 Sq Ft Home
- Property has 3 Levels
- Insulated Windows
- Window Screens
- Laundry on upper level
- Finished Basement
Kitchen
- Self-Cleaning Oven
- Cooktop
- Built-In Microwave
- Ice Maker
- Dishwasher
- Disposal
Flooring
- Solid Hardwood
- Carpet
Bedrooms and Bathrooms
Home Security
Eco-Friendly Details
- Energy-Efficient Appliances
- Energy-Efficient Windows with Low Emissivity
Utilities
- Central Heating and Cooling System
- 200+ Amp Service
- Tankless Water Heater
Listing and Financial Details
- Residential Lease
- Security Deposit $2,950
- No Smoking Allowed
- 12-Month Min and 48-Month Max Lease Term
- Available 10/17/25
- Assessor Parcel Number 020340190254653
Community Details
Overview
- Built by RYAN HOMES
- The Highlands Subdivision, Clarendon 3 Story Floorplan
Recreation
- Community Pool
- Jogging Path
- Bike Trail
Pet Policy
- No Pets Allowed
Additional Features
- Common Area
- Fire and Smoke Detector
Map
Source: Bright MLS
MLS Number: MDAA2128796
- 155 Woodgate Cir
- Cadence Quick Move-In Plan at The Highlands Townhomes
- Clarendon 1-Car Garage Plan at The Highlands Townhomes
- 105 Spring Gate Ln
- 8013 Long Hill Rd
- 8234 White Star Crossing
- 118 Mountain Rd Unit 3A
- 118 Mountain Rd Unit 1A
- 8346 Daydream Crescent
- 312 Caldwell Rd
- 314 Caldwell Rd
- 0 Wilkes Ln
- 7947 Lee Hall Rd
- 320 Sherman Bouyer Ln
- 8163 Ritchie Hwy
- 0 Freetown Rd Unit MDAA2104444
- 1109 Castle Harbour Way Unit 2D
- 221 Gunther Place
- 219 Cabernet St
- 8262 Railroad Ave
- 8009 Cameryn Place
- 8248 White Star Crossing
- 165 Jacobia Dr Unit K-3
- 8115 Evening Star Dr
- 8355 Daydream Crescent
- 1109 Castle Harbour Way Unit 1D
- 1110 Castle Harbour Way Unit 3D
- 8017 Ashberry Ln
- 7806 Southampton Dr
- 404 Payne Way
- 8005 Silver Fox Dr
- 13 Scott Ave Unit B
- 8309 Richardson Nursery Rd
- 121 Foxbay Ln
- 8398 Oakwood Rd
- 8026 Stone Haven Dr
- 302 Phelps Ave
- 7592 Holly Ridge Dr
- 115 Longfellow Dr
- 205 Lisa Ln

