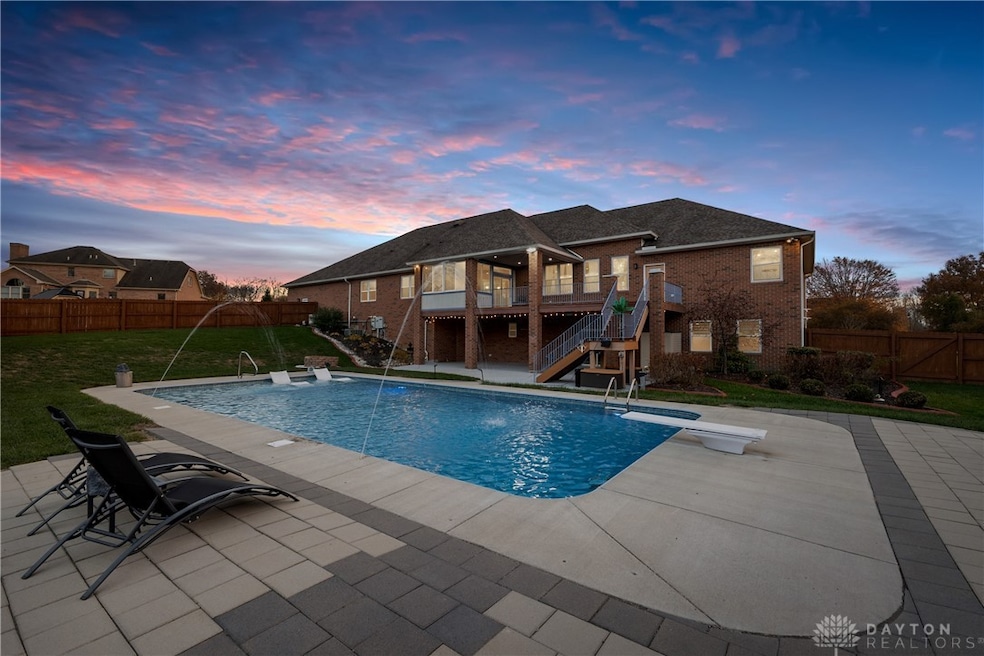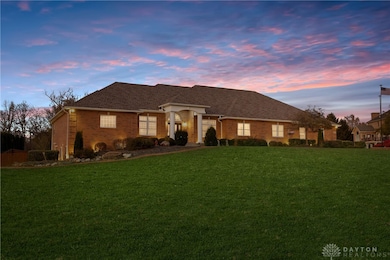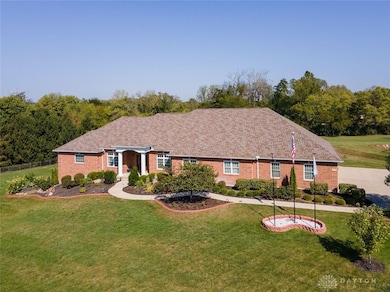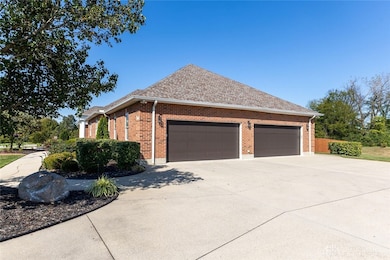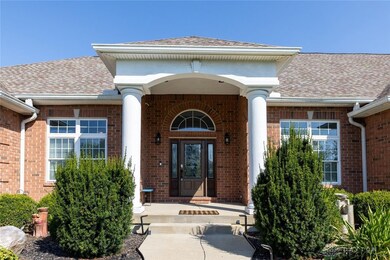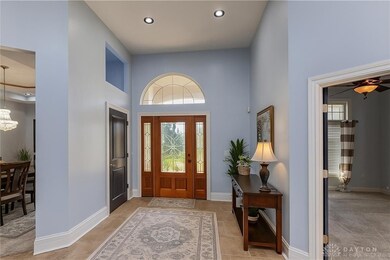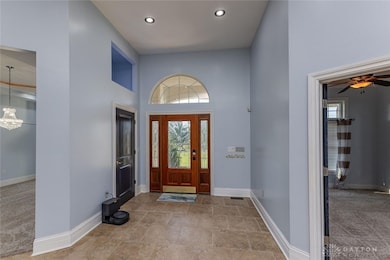Estimated payment $6,967/month
Highlights
- Second Kitchen
- In Ground Pool
- Hydromassage or Jetted Bathtub
- Trebein Elementary School Rated A
- Deck
- 2 Fireplaces
About This Home
Offered below appraised value! This stunning 6-bedroom, 5.5-bathroom ranch home blends luxury, comfort, and technology. Located in the Conservancy development, it is designed to impress at every turn! Set on a walk-out basement, this home seamlessly connects indoor living with outdoor entertaining. Step outside from either the main level or lower level and you’re greeted by a covered porch leading to a spectacular 20x40 heated saltwater pool (2022) featuring a sunning deck, fountains, color-changing lights, and an 8-ft deep end with diving board. The pool is fully integrated with the Water Guru app, keeping you updated on available lighting changes, pH balance, and water temperature. A privacy fence (2021), firepit, paver patio, and over 50 trees/shrubs planted in 2024 complete the backyard oasis. The home's main level offers 4 spacious bedrooms, including a luxurious primary suite with access to the back deck, dual closets, dual vanities, a jetted tub, and tiled walk-in shower. Two bedrooms share a Jack-and-Jill bath, while the fourth enjoys its own ensuite and walk-in closet. The chef’s kitchen is equipped with a gas cooktop, double ovens, expansive counters, and a large pantry. All kitchen appliances were new in 2021. The lower level is designed for entertainment and versatility, featuring 2 additional bedrooms, 2 full bathrooms, a full kitchen, laundry area, home gym space, and a theater room equipped for the ultimate movie night. Additional highlights include a Generac 22kW whole-home generator with weekly, automatic, self-checks plus a new roof in 2019. The garage offers over 1400 sq feet of space plus wi-fi connectivity to operate garage doors (only a few years old), lighting, locks, and more. This property offers a rare combination of modern luxury, functional design, and resort-style living—perfect for family life, entertaining, or hosting guests!
Listing Agent
Keller Williams Home Town Rlty Brokerage Phone: 937-671-4961 Listed on: 09/30/2025

Home Details
Home Type
- Single Family
Est. Annual Taxes
- $12,337
Year Built
- 2006
Lot Details
- 1.71 Acre Lot
- Fenced
HOA Fees
- $21 Monthly HOA Fees
Parking
- 4 Car Attached Garage
- Parking Storage or Cabinetry
- Garage Door Opener
Home Design
- Brick Exterior Construction
Interior Spaces
- 7,550 Sq Ft Home
- 1-Story Property
- Ceiling Fan
- 2 Fireplaces
- Fireplace With Glass Doors
- Gas Log Fireplace
- Fire and Smoke Detector
Kitchen
- Second Kitchen
- Built-In Double Oven
- Cooktop
- Microwave
- Dishwasher
- Kitchen Island
- Granite Countertops
- Disposal
Bedrooms and Bathrooms
- 6 Bedrooms
- Walk-In Closet
- Bathroom on Main Level
- Hydromassage or Jetted Bathtub
Laundry
- Dryer
- Washer
Finished Basement
- Walk-Out Basement
- Basement Fills Entire Space Under The House
Outdoor Features
- In Ground Pool
- Deck
- Patio
- Shed
- Porch
Utilities
- Forced Air Heating and Cooling System
- Heating System Uses Propane
- Heat Pump System
- Power Generator
- Propane
- Private Water Source
- Well
- Tankless Water Heater
- Water Softener
- Septic Tank
- Septic System
- High Speed Internet
Community Details
- Conservancy Subdivision
Listing and Financial Details
- Assessor Parcel Number B03000200380009800
Map
Home Values in the Area
Average Home Value in this Area
Tax History
| Year | Tax Paid | Tax Assessment Tax Assessment Total Assessment is a certain percentage of the fair market value that is determined by local assessors to be the total taxable value of land and additions on the property. | Land | Improvement |
|---|---|---|---|---|
| 2024 | $12,337 | $238,870 | $28,790 | $210,080 |
| 2023 | $12,337 | $238,870 | $28,790 | $210,080 |
| 2022 | $9,847 | $170,900 | $23,990 | $146,910 |
| 2021 | $11,079 | $170,900 | $23,990 | $146,910 |
| 2020 | $11,132 | $170,900 | $23,990 | $146,910 |
| 2019 | $12,233 | $172,440 | $23,990 | $148,450 |
| 2018 | $10,663 | $172,440 | $23,990 | $148,450 |
| 2017 | $10,460 | $172,440 | $23,990 | $148,450 |
| 2016 | $10,070 | $160,700 | $23,990 | $136,710 |
| 2015 | $10,133 | $160,700 | $23,990 | $136,710 |
| 2014 | $9,896 | $160,700 | $23,990 | $136,710 |
Property History
| Date | Event | Price | List to Sale | Price per Sq Ft |
|---|---|---|---|---|
| 11/06/2025 11/06/25 | Price Changed | $1,125,000 | -10.0% | $149 / Sq Ft |
| 10/08/2025 10/08/25 | Price Changed | $1,250,000 | -10.7% | $166 / Sq Ft |
| 09/30/2025 09/30/25 | For Sale | $1,399,000 | -- | $185 / Sq Ft |
Purchase History
| Date | Type | Sale Price | Title Company |
|---|---|---|---|
| Warranty Deed | $800,000 | None Available | |
| Warranty Deed | $50,000 | -- | |
| Deed | $60,000 | -- |
Mortgage History
| Date | Status | Loan Amount | Loan Type |
|---|---|---|---|
| Open | $613,000 | New Conventional |
Source: Dayton REALTORS®
MLS Number: 944614
APN: B03-0002-0038-0-0098-00
- 2068 Creswell Dr
- 2450 Beaver Valley Rd
- Hudson Plan at Nathanials Grove Estates
- Cumberland Plan at Nathanials Grove Estates
- Lehigh Plan at Nathanials Grove Estates
- Ballenger Plan at Nathanials Grove Estates
- Aviano Plan at Nathanials Grove Estates
- Allegheny Plan at Nathanials Grove Estates
- 2067 Codaz Way
- 1481 Stone Ridge Ct
- 1878 Spring Meadows Dr
- 2170 Schmidt Dr N
- 1922 Spring Ridge Dr
- 1788 Fawnwood Ct
- 1281 Whitetail Dr
- 1678 Fairground Rd
- 1105 Windsong Trail
- 2544 Golden Leaf Dr
- 516 Glenhaven Way Unit 756-304
- 508 Glenhaven Way Unit 756-300
- 2435 Forest Oaks Dr
- 2250 Warbler Ln
- 2486 Roseanne Ct
- 2201 Roseanne Ct
- 2177 Bandit Trail
- 2208-2228 Chapel Dr
- 1400 Parkman Place Unit 1406
- 2109 Chapel Dr
- 460 E Dayton Yellow Springs Rd
- 350 Chadwick Place
- 1302 Hemmingway Dr
- 20 Old Yellow Springs Rd
- 2196 Rockdell Dr
- 3168 Clubhouse Dr
- 3044 Westminster Dr Unit 310
- 2650 Netherland Dr Unit 104
- 3025 Fountain Dr
- 2475 Lillian Ln
- 16 Forestdale Ave Unit 16 Forestdale AVe
- 3126 Alexander Place Unit 104
