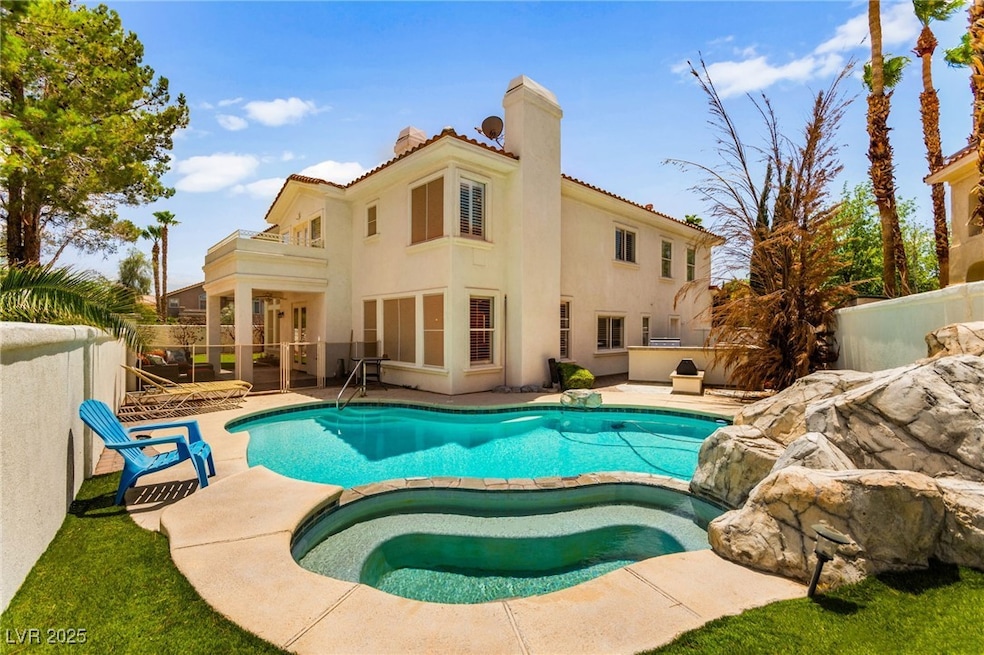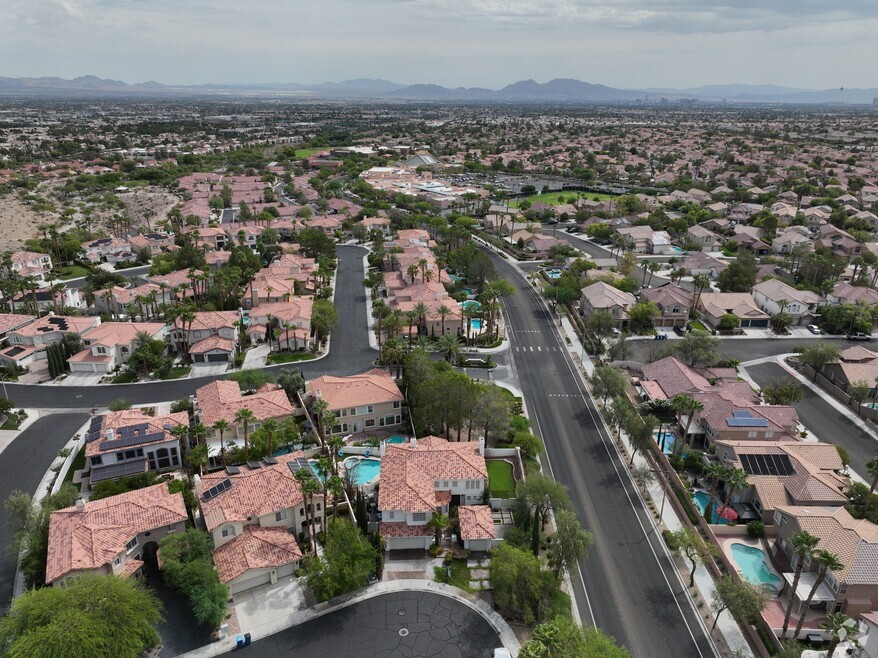
$469,900
- 3 Beds
- 2.5 Baths
- 1,930 Sq Ft
- 2113 Desert Peak Rd
- Las Vegas, NV
Charming two-story home in the desirable Las Colinas community! Featuring 3 bedrooms, 2.5 baths, and 1,930 sq. ft., this well-designed home offers a cozy living room with fireplace, bright dining area, and functional kitchen. The primary suite provides a relaxing retreat, with two additional bedrooms upstairs. Enjoy a low-maintenance yard, tile roof, and attached 2-car garage. Conveniently
Jack Greenberg Huntington & Ellis, A Real Est





