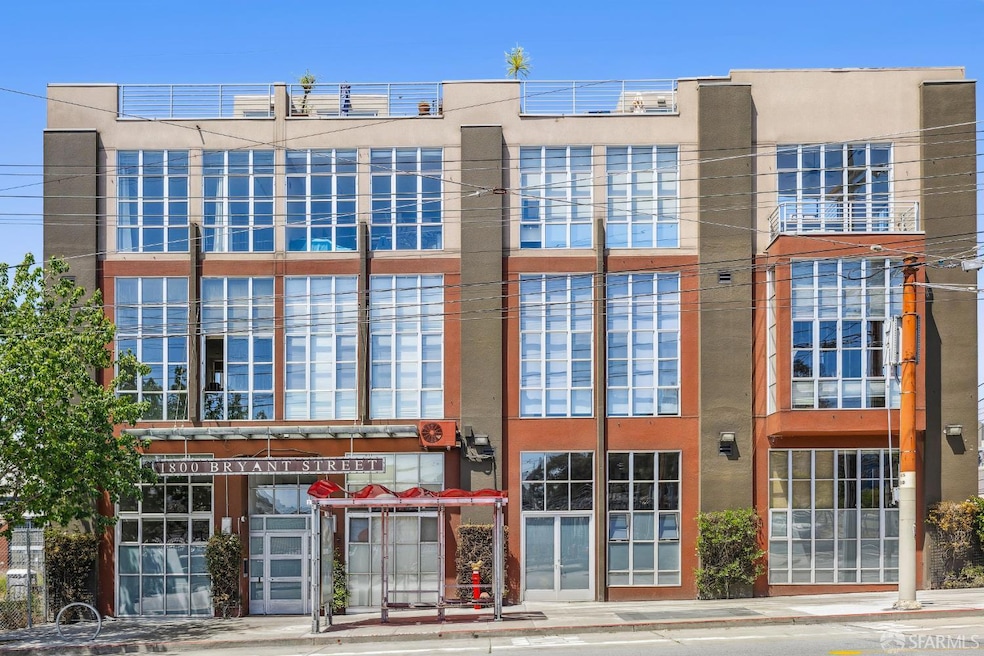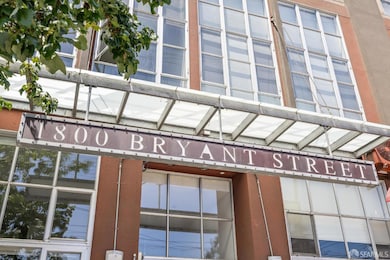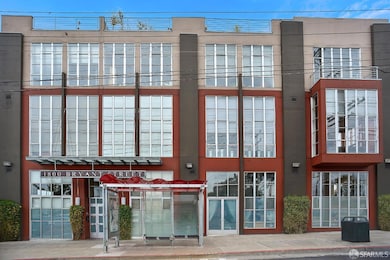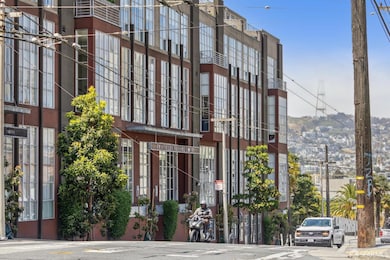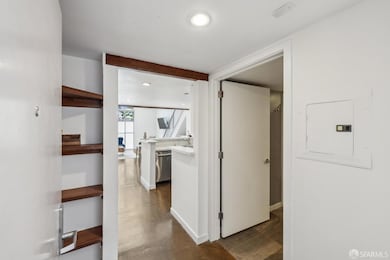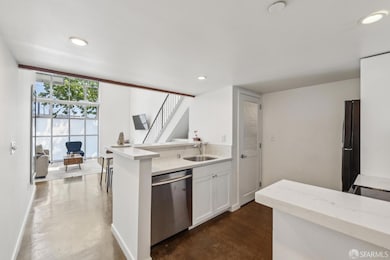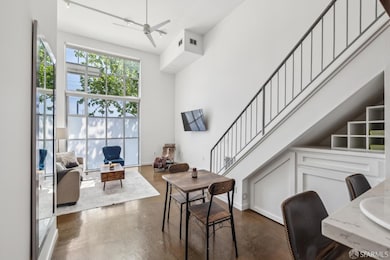1800 Bryant St Unit 101 San Francisco, CA 94110
Inner Mission NeighborhoodEstimated payment $4,464/month
Highlights
- 0.34 Acre Lot
- Contemporary Architecture
- 1 Car Attached Garage
- Hoover (Herbert) Middle School Rated A-
- Enclosed Parking
- 1-minute walk to Franklin Square
About This Home
Discover urban living at its finest at 1800 Bryant St., where this loft style condo is ready to welcome you home. The kitchen is a culinary dream, featuring stone countertops and shaker cabinets that offer a blend of style and functionality, while floor to ceiling windows flood the space with natural light. The kitchen peninsula and bar create an inviting atmosphere for both cooking and entertaining, complemented by a stylish backsplash that adds a touch of personality to the heart of the home. Just beyond the bar is a dining area, which opens to a spacious living room, making it an ideal floor plan to host your next dinner party. The living room boasts a high ceiling and massive windows, creating an airy and expansive feel. This level also includes a full bathroom, laundry closet and storage. Head upstairs where the primary suite/loft is drenched with natural light from windows on both sides. The primary bath offers flexibility with a shower & toilet separate from the sink area. A huge walk-in closet completes the primary loft. Enjoy the outdoors with a shared patio just steps from the front door, which includes a gas BBQ and ample outdoor seating for dining or sipping morning coffee. Get ready to enjoy San Francisco at its best with a 97 Walk Score. Easy freeway & Muni access.
Property Details
Home Type
- Condominium
Est. Annual Taxes
- $8,978
Year Built
- Built in 2000 | Remodeled
Lot Details
- East Facing Home
- Back Yard Fenced
HOA Fees
- $559 Monthly HOA Fees
Parking
- 1 Car Attached Garage
- Enclosed Parking
- Assigned Parking
Home Design
- Contemporary Architecture
- Modern Architecture
- Entry on the 1st floor
- Concrete Foundation
- Ceiling Insulation
- Wood Siding
- Metal Siding
- Stucco
Interior Spaces
- 2-Story Property
- Ceiling Fan
- Living Room
- Dining Room
- Video Cameras
Kitchen
- Microwave
- Dishwasher
- Disposal
Flooring
- Carpet
- Concrete
- Tile
Bedrooms and Bathrooms
- 1 Bedroom
- 2 Full Bathrooms
- Low Flow Toliet
- Bathtub with Shower
Laundry
- Laundry in Kitchen
- 220 Volts In Laundry
Eco-Friendly Details
- Energy-Efficient Appliances
- Energy-Efficient Windows
Outdoor Features
- Uncovered Courtyard
- Patio
Utilities
- Wall Furnace
- Underground Utilities
- 220 Volts in Kitchen
- Internet Available
- Cable TV Available
Community Details
Overview
- Association fees include common areas, insurance on structure, maintenance structure, ground maintenance, sewer, trash, water
- 50 Units
- Franklin Square Lofts Association
Pet Policy
- Limit on the number of pets
- Dogs and Cats Allowed
Security
- Fire and Smoke Detector
Map
Home Values in the Area
Average Home Value in this Area
Tax History
| Year | Tax Paid | Tax Assessment Tax Assessment Total Assessment is a certain percentage of the fair market value that is determined by local assessors to be the total taxable value of land and additions on the property. | Land | Improvement |
|---|---|---|---|---|
| 2025 | $8,978 | $890,913 | $534,548 | $356,365 |
| 2024 | $8,978 | $699,000 | $419,400 | $279,600 |
| 2023 | $9,363 | $730,000 | $438,000 | $292,000 |
| 2022 | $9,876 | $775,000 | $465,000 | $310,000 |
| 2021 | $9,559 | $748,000 | $448,800 | $299,200 |
| 2020 | $10,419 | $814,632 | $488,779 | $325,853 |
| 2019 | $10,063 | $798,660 | $479,196 | $319,464 |
| 2018 | $7,399 | $583,122 | $291,561 | $291,561 |
| 2017 | $7,012 | $571,690 | $285,845 | $285,845 |
| 2016 | $6,879 | $560,482 | $280,241 | $280,241 |
| 2015 | $6,791 | $552,064 | $276,032 | $276,032 |
| 2014 | $6,612 | $541,250 | $270,625 | $270,625 |
Property History
| Date | Event | Price | List to Sale | Price per Sq Ft | Prior Sale |
|---|---|---|---|---|---|
| 11/13/2025 11/13/25 | For Sale | $599,000 | 0.0% | $863 / Sq Ft | |
| 03/08/2023 03/08/23 | Rented | $3,700 | 0.0% | -- | |
| 03/02/2023 03/02/23 | Price Changed | $3,700 | +2.9% | $5 / Sq Ft | |
| 03/01/2023 03/01/23 | Under Contract | -- | -- | -- | |
| 02/27/2023 02/27/23 | Price Changed | $3,595 | -2.8% | $5 / Sq Ft | |
| 01/25/2023 01/25/23 | For Rent | $3,700 | 0.0% | -- | |
| 01/29/2018 01/29/18 | Sold | $780,000 | 0.0% | $1,124 / Sq Ft | View Prior Sale |
| 01/29/2018 01/29/18 | Pending | -- | -- | -- | |
| 01/29/2018 01/29/18 | For Sale | $780,000 | -- | $1,124 / Sq Ft |
Purchase History
| Date | Type | Sale Price | Title Company |
|---|---|---|---|
| Grant Deed | -- | None Listed On Document | |
| Interfamily Deed Transfer | -- | Old Republic Title Co | |
| Grant Deed | $780,000 | Cornerstone Title Co | |
| Grant Deed | $476,000 | Fidelity National Title Co | |
| Grant Deed | -- | First American Title Company | |
| Grant Deed | $279,000 | First American Title Co |
Mortgage History
| Date | Status | Loan Amount | Loan Type |
|---|---|---|---|
| Previous Owner | $468,000 | Adjustable Rate Mortgage/ARM | |
| Previous Owner | $427,924 | Negative Amortization | |
| Previous Owner | $265,050 | No Value Available |
Source: San Francisco Association of REALTORS®
MLS Number: 425087553
APN: 3970-010
- 2130 Harrison St Unit 10
- 338 Potrero Ave Unit 206
- 338 Potrero Ave Unit 308
- 3118 18th St Unit 6
- 333-335 Potrero Ave
- 507 Potrero Ave
- 2325 Mariposa St
- 312 Utah St
- 450 San Bruno Ave Unit 2
- 2225 Mariposa St
- 2101 Bryant St Unit 107
- 2625 19th St
- 2125 Bryant St Unit 403
- 484 Kansas St
- 100-110 Shotwell St
- 473 S Van Ness Ave
- 834 Florida St
- 832 Florida St
- 550 S Van Ness Ave Unit 207
- 2360 Folsom St Unit A
- 1698 Bryant St Unit 1
- 555 Florida St
- 2330-2346 17th St
- 311 Potrero Ave
- 311 Potrero Ave
- 2095 Bryant St
- 1532 Harrison St
- 14 Isis St Unit 9
- 2001 19th St
- 1875 Mission St Unit 108
- 696 De Haro St
- 1 Henry Adams St
- 1863 Mission St
- 1600 15th St Unit FL5-ID354761P
- 1600 15th St Unit FL4-ID354762P
- 1825 Mission St
- 1801 Mission St
- 1301 16th St
- 1600 15th St
- 168 Lexington St Unit 168
