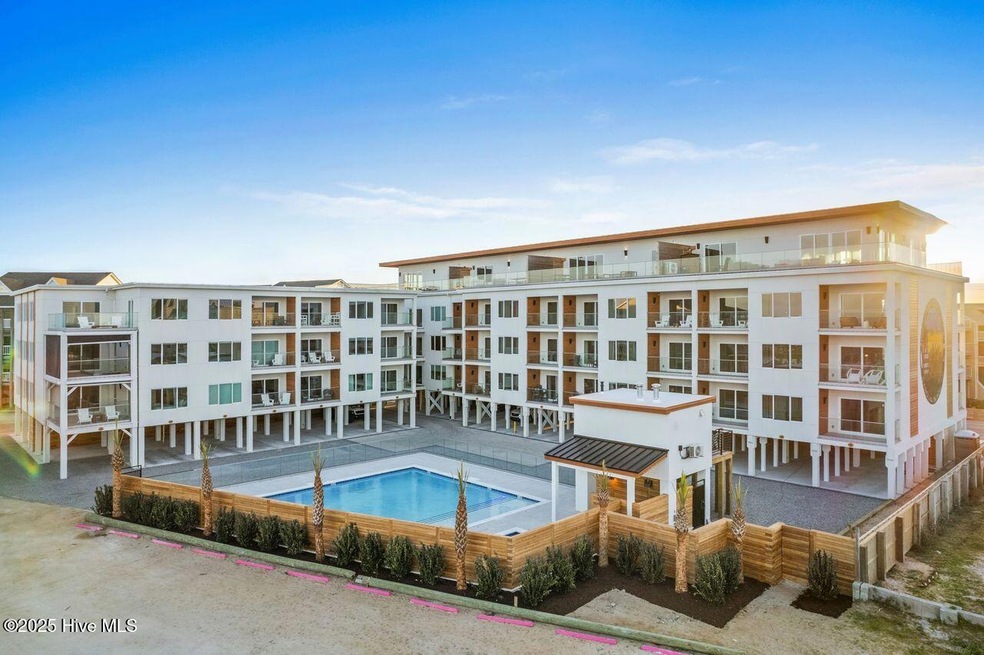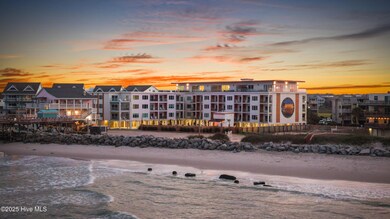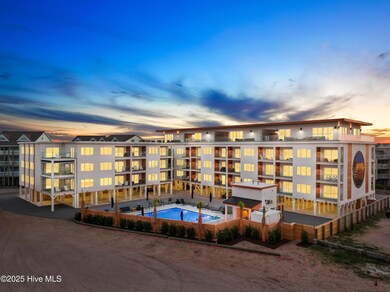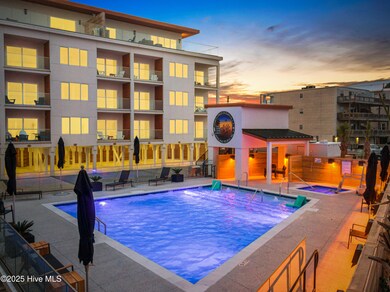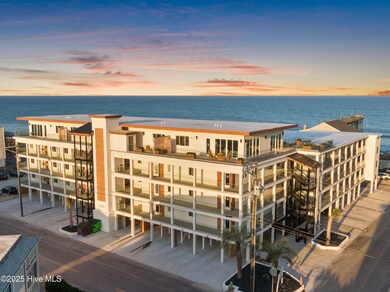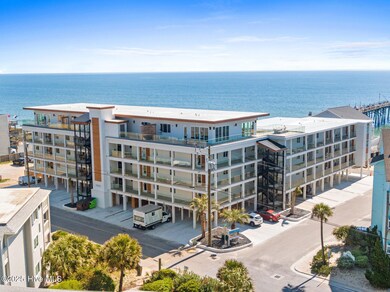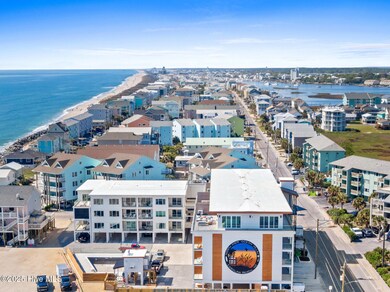1800 Canal Dr Unit 108 Carolina Beach, NC 28428
Estimated payment $5,714/month
Highlights
- Ocean Side of Freeway
- Waterfront
- Balcony
- Carolina Beach Elementary School Rated A-
- Community Pool
- 2-minute walk to The North End - Freeman Park
About This Home
Nestled in the coveted North End of Carolina Beach just behind the iconic Carolina Beach Pier, North Pier Condominium has undergone a complete transformation--now featuring high-end designer finishes and upscale upgrades throughout. This oceanfront escape offers a resort-style lifestyle with a pool, hot tub, and expansive sun deck boasting unobstructed views of the Atlantic. The Laird Floor Plan is a true standout, offering the largest interior layout and most expansive outdoor living space of any unit outside the penthouses. With 3 bedrooms, 2 full baths, and 1,330 sq ft of beautifully designed living, it's ideal for those who value extra room to relax, entertain, and enjoy the coastal lifestyle. The open-concept main area flows effortlessly between the dining room, designer kitchen, and bright living space. The kitchen features all-wood micro-shaker cabinetry, Brazilian quartzite countertops, a deep stainless steel basin sink, floating teak shelves, a tile backsplash, sleek white range hood, and GE(r) stainless appliances. Sliding glass doors in the living room lead to an oversized covered balcony--perfect for outdoor dining or unwinding with ocean breezes. The spacious primary suite includes a private bath with a zero-entry walk-in shower and elegant, high-end finishes. Two additional bedrooms of equal size share a beautifully appointed full bath, offering flexibility for guests, family, or a home office. Each residence includes two ground-level assigned parking spaces and an EV charging station, plus access to a brand-new elevator and dual staircases. Just steps from Freeman Park, High Tide Lounge & Tiki Bar, and two public beach access points, North Pier delivers elevated coastal living just a short drive from Wilmington.
Listing Agent
Matthew Costin
Nest Realty License #267168 Listed on: 08/05/2025

Property Details
Home Type
- Condominium
Year Built
- Built in 1990
HOA Fees
- $500 Monthly HOA Fees
Home Design
- Flat Roof Shape
- Wood Frame Construction
- Membrane Roofing
- Piling Construction
- Stick Built Home
- Synthetic Stucco Exterior
Interior Spaces
- 1,330 Sq Ft Home
- 1-Story Property
- Wet Bar
- Ceiling Fan
- Combination Dining and Living Room
- Water Views
- Kitchen Island
Flooring
- Tile
- Luxury Vinyl Plank Tile
Bedrooms and Bathrooms
- 3 Bedrooms
- 2 Full Bathrooms
- Walk-in Shower
Parking
- 2 Car Attached Garage
- Lighted Parking
- Driveway
- Assigned Parking
Outdoor Features
- Ocean Side of Freeway
- Balcony
Schools
- Carolina Beach Elementary School
- Murray Middle School
- Ashley High School
Additional Features
- Accessible Elevator Installed
- Waterfront
- Heat Pump System
Listing and Financial Details
- Assessor Parcel Number R08807-013-005-507
Community Details
Overview
- Master Insurance
- Go Property Management Association, Phone Number (910) 509-7281
- North Pier Subdivision
- Maintained Community
Recreation
- Community Pool
Security
- Resident Manager or Management On Site
Map
Home Values in the Area
Average Home Value in this Area
Property History
| Date | Event | Price | List to Sale | Price per Sq Ft |
|---|---|---|---|---|
| 08/05/2025 08/05/25 | For Sale | $830,000 | -- | $624 / Sq Ft |
Source: Hive MLS
MLS Number: 100523207
- 1800 Canal Dr Unit 111
- 1800 Canal Dr Unit 208
- 1800 Canal Dr Unit 401
- 1800 Canal Dr Unit 303
- 1800 Canal Dr Unit 304
- 1800 Canal Dr Unit 112
- 1800 Canal Dr Unit 306
- 1800 Canal Dr Unit 302
- 1800 Canal Dr Unit 402
- 1800 Canal Dr Unit 311
- 1800 Canal Dr Unit 308
- 1800 Canal Dr Unit 309
- 1717 Carolina Beach Ave N Unit 2A
- 1711 Carolina Beach Ave N Unit B
- 1709 Canal Dr Unit B11
- 1801 Canal Dr Unit C12
- 1801 Canal Dr Unit B4
- 1801 Canal Dr Unit C3
- 1701 Canal Dr
- 1615 Carolina Beach Ave N Unit E15
- 1709 Canal Dr Unit B11
- 1618 Canal Dr Unit C46
- 111 Florida Ave Unit 9
- 1404 Canal Dr Unit 34
- 1308 Carolina Beach Ave N Unit 2a
- 1302 Canal Dr Unit 2
- 211 Lewis Dr
- 806 Canal Dr
- 717 Canal Dr
- 609 Spencer Farlow Dr Unit 33
- 633 Spencer Farlow Dr Unit 13
- 608 Carolina Beach Ave N Unit A3
- 1012 Old Dow Rd
- 504 Canal Dr
- 418 Carolina Beach Ave N Unit 2e
- 904 N Lake Park Blvd
- 709 Elton Ave
- 806 Paoli Ct
- 842 Kiawah Ln
- 101 N 6th St
