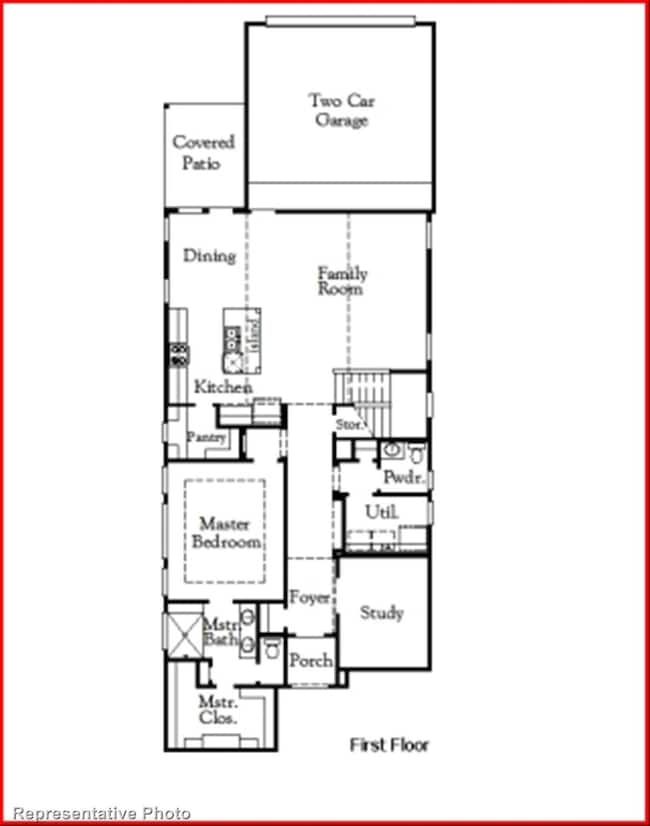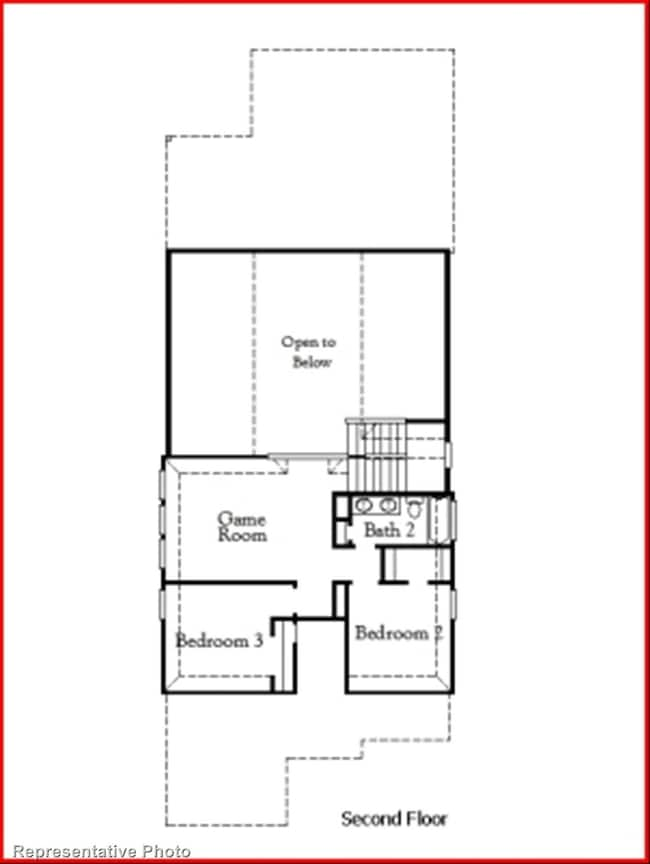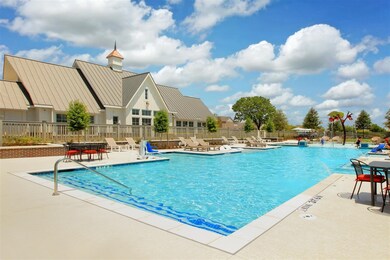
1800 Chance Ln Northlake, TX 76247
Estimated payment $3,825/month
Highlights
- New Construction
- Traditional Architecture
- Granite Countertops
- Vaulted Ceiling
- Wood Flooring
- Community Pool
About This Home
MLS# 20999466 - Built by Coventry Homes - Nov 15 2025 completion! ~ Step into contemporary elegance with this stunning two-story home, perfectly positioned on a large corner lot in the vibrant Pecan Square community. Boasting a modern exterior elevation and sleek contemporary color palette, this home offers eye-catching curb appeal and stylish design inside and out. Designed for modern living, the open-concept floor plan features soaring ceilings that create a bright and spacious atmosphere throughout the main living areas. The heart of the home is an expansive great room that flows seamlessly into a designer kitchen, complete with premium finishes, an oversized island, and ample storage—ideal for both casual meals and entertaining guests. This home includes 4 spacious bedrooms and 3 full bathrooms, with thoughtful separation for privacy and comfort. A dedicated study provides the perfect work-from-home space, while the upstairs game room offers a flexible area for play, media, or relaxation. Don't miss this opportunity - visit today!
Home Details
Home Type
- Single Family
Year Built
- Built in 2025 | New Construction
Lot Details
- 4,400 Sq Ft Lot
- Lot Dimensions are 40x110
- Wood Fence
- Water-Smart Landscaping
- Sprinkler System
- Few Trees
- Back Yard
HOA Fees
- $264 Monthly HOA Fees
Parking
- 2 Car Garage
- Rear-Facing Garage
Home Design
- Traditional Architecture
- Brick Exterior Construction
- Slab Foundation
- Composition Roof
Interior Spaces
- 2,282 Sq Ft Home
- 2-Story Property
- Vaulted Ceiling
- Ceiling Fan
- Heatilator
- Gas Fireplace
- ENERGY STAR Qualified Windows
- Washer and Electric Dryer Hookup
Kitchen
- Double Oven
- Gas Oven or Range
- Gas Cooktop
- Dishwasher
- Kitchen Island
- Granite Countertops
- Disposal
Flooring
- Wood
- Carpet
- Ceramic Tile
- Vinyl Plank
Bedrooms and Bathrooms
- 3 Bedrooms
- Low Flow Plumbing Fixtures
Home Security
- Prewired Security
- Carbon Monoxide Detectors
- Fire and Smoke Detector
Eco-Friendly Details
- Energy-Efficient Appliances
- Energy-Efficient HVAC
- ENERGY STAR Qualified Equipment for Heating
- Energy-Efficient Thermostat
- Energy-Efficient Hot Water Distribution
Outdoor Features
- Covered patio or porch
- Rain Gutters
Schools
- Johnie Daniel Elementary School
- Byron Nelson High School
Utilities
- Central Heating and Cooling System
- Heating System Uses Natural Gas
- Tankless Water Heater
- High Speed Internet
Listing and Financial Details
- Tax Lot .1
Community Details
Overview
- Association fees include all facilities, internet, maintenance structure
- Pecan Square HOA
- Pecan Square Subdivision
- Greenbelt
Recreation
- Community Pool
Map
Home Values in the Area
Average Home Value in this Area
Property History
| Date | Event | Price | Change | Sq Ft Price |
|---|---|---|---|---|
| 07/20/2025 07/20/25 | Price Changed | $549,990 | -0.8% | $241 / Sq Ft |
| 06/26/2025 06/26/25 | For Sale | $554,260 | -- | $243 / Sq Ft |
Similar Homes in the area
Source: North Texas Real Estate Information Systems (NTREIS)
MLS Number: 20999466
- 1804 Chance Ln
- 1724 Quartz St
- 1913 Elm Place
- Plan Merrivale at Pecan Square - Pecan Square: 40ft. lots
- Plan Greyton at Pecan Square - Pecan Square: 40ft. lots
- Plan Kimberley at Pecan Square - Pecan Square: 40ft. lots
- Plan Worthington at Pecan Square - Pecan Square: 40ft. lots
- Plan Devon at Pecan Square - Pecan Square: 40ft. lots
- Plan Grayson at Pecan Square - Pecan Square: 40ft. lots
- Plan Dawson at Pecan Square - Pecan Square: 40ft. lots
- 1717 Chance Ln
- 2101 Elm Place
- 1613 Quartz St
- 1213 Bonsmara Dr
- 1200 Bonsmara Dr
- 2205 Stella Ln
- 2213 Stella Ln
- 2240 Shorthorn Dr
- 1720 Venture Dr
- 1712 Venture Dr
- 1316 Starling St
- 1209 Bonsmara Dr
- 2309 Jack Rabbit Way
- 2409 Mockingbird Ct
- 2412 Rooster Ln
- 2417 Rooster Ln
- 2444 Rooster Ln
- 2512 Stella Ln
- 112 Bluebird Way
- 1605 Camp Ct
- 2613 Cowbird Way
- 1205 1st St
- 3032 Lionsgate Dr
- 109 Birdcall Ln
- 616 Gannet Trail
- 128 Birdcall Ln
- 2900 Buckskin Ln
- 2901 Little Wonder Ln
- 1724 Henderson Dr
- 233 Lilypad Bend






