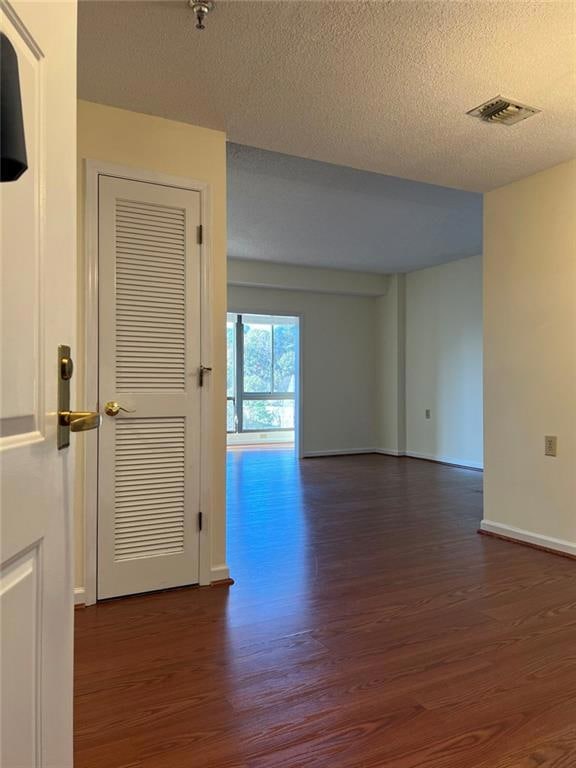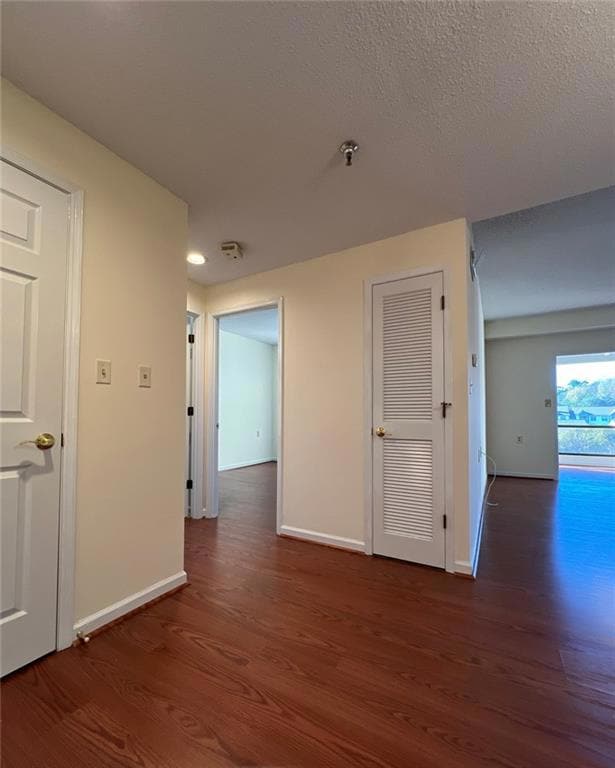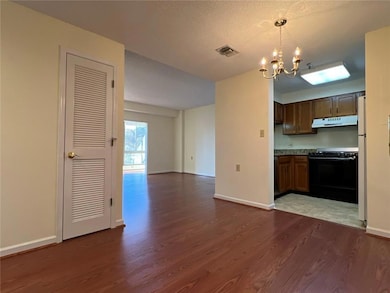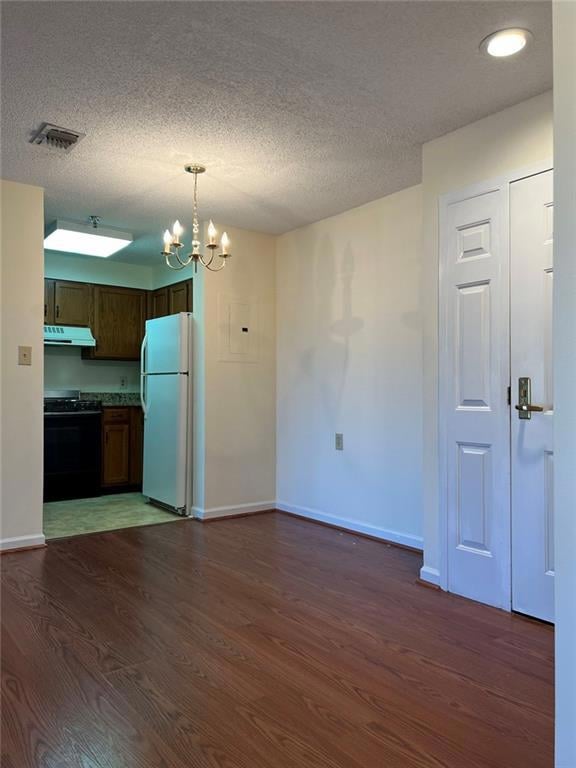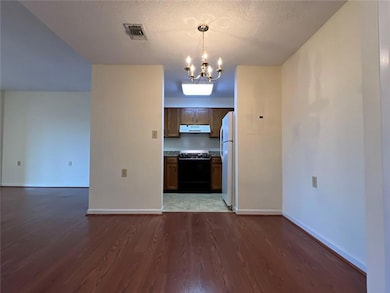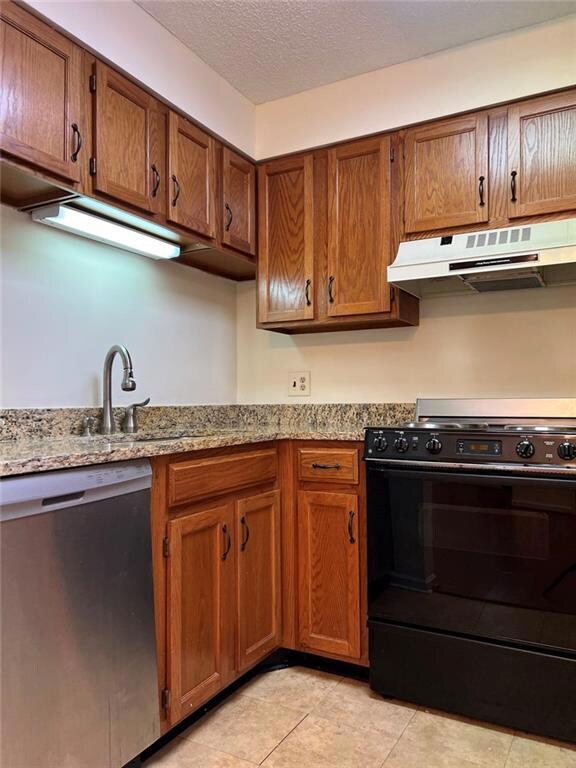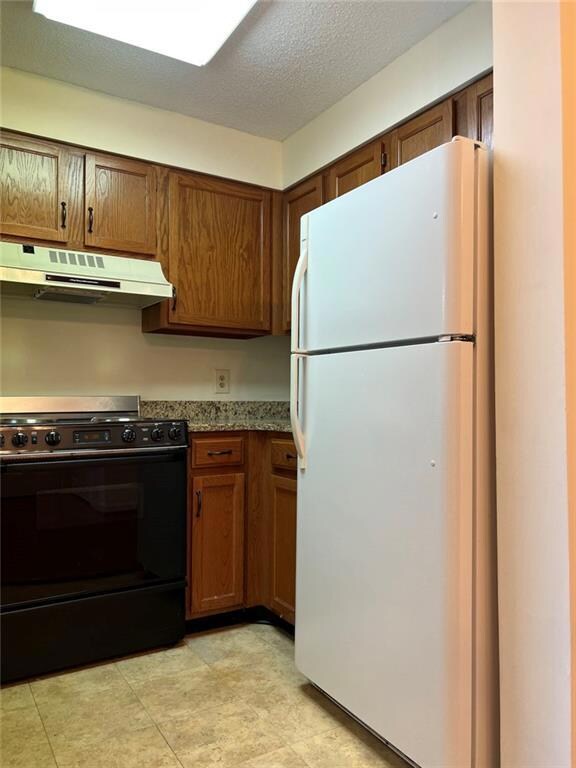1800 Clairmont Lake Unit 711 Decatur, GA 30033
Mason Mill NeighborhoodEstimated payment $3,494/month
Highlights
- Fitness Center
- Heated Indoor Pool
- Community Lake
- Druid Hills High School Rated A-
- Open-Concept Dining Room
- Catering Kitchen
About This Home
Welcome to elegance and ease in this top 7th-floor unit of Clairmont Place — nestled in a serene, park-like setting and designed specifically for the 55 + lifestyle. You’ll appreciate being just steps from the elevator, with your extra storage unit within easy reach. Inside, both the kitchen and bathroom feature polished granite countertops, with an HVAC system that was replaced in 2018 for added comfort and peace of mind. The building is loaded with resort-style services and amenities: a heated-salt-water indoor pool, a fitness center, a clubroom, art gallery, library and cinema — all just a short walk from your door. Outdoor living is equally impressive: enjoy the central landscaped courtyard, lakeside walking trails, and access to the South Peachtree Creek trail network. With the South Peachtree Creek Trail running right alongside the Clairmont Place Condominiums, it gives you effortless access to Mason Mill Park, the Williams Library, the Senior Center, and miles of scenic nature trails and boardwalks. The monthly HOA fee includes: Utilities (water, electricity, TV, phone and internet), 30 minutes of maintenance, 2 hours housekeeping per month, 9am-5pm concierge front desk, 24 hour on-call maintenance or security, weekly bus trips to Toco Hills for grocery shopping, weekly drives to doctors appointments, pest control and weekly linen service. The HOA also covers one meal per day each month! Lunch and dinner are served Monday–Friday, lunch is provided on Saturdays, and Sundays feature a buffet lunch. This unit combines smart updates and a prime location with the lifestyle benefits of independent living: worry-free ownership, built-in community, and a rich menu of services. If you’ve been looking for a move-in-ready, beautifully positioned condo in a 55+ community, this could be the one.
Listing Agent
LoKation Real Estate, LLC Brokerage Phone: 404-410-6465 License #392619 Listed on: 11/24/2025

Property Details
Home Type
- Condominium
Est. Annual Taxes
- $756
Year Built
- Built in 1989
Lot Details
- Property fronts a private road
- Two or More Common Walls
- Landscaped
- Garden
HOA Fees
- $2,296 Monthly HOA Fees
Home Design
- Brick Exterior Construction
- Slab Foundation
- Composition Roof
- Stucco
Interior Spaces
- 872 Sq Ft Home
- 1-Story Property
- Ceiling height of 9 feet on the main level
- Double Pane Windows
- Open-Concept Dining Room
- Security Lights
Kitchen
- Electric Range
- Range Hood
- Dishwasher
Flooring
- Carpet
- Tile
- Luxury Vinyl Tile
Bedrooms and Bathrooms
- 1 Main Level Bedroom
- 1 Full Bathroom
- Bathtub and Shower Combination in Primary Bathroom
Parking
- 1 Parking Space
- Parking Lot
- Unassigned Parking
Accessible Home Design
- Grip-Accessible Features
- Accessible Common Area
- Accessible Entrance
Pool
- Heated Indoor Pool
- Saltwater Pool
Outdoor Features
- Courtyard
- Patio
- Gazebo
Location
- Property is near public transit
- Property is near shops
Schools
- Fernbank Elementary School
- Druid Hills Middle School
- Druid Hills High School
Utilities
- Air Source Heat Pump
- 220 Volts
- Phone Available
- Cable TV Available
Listing and Financial Details
- Legal Lot and Block 29 / 1
Community Details
Overview
- $4,610 Initiation Fee
- 193 Units
- Association Phone (678) 686-6160
- High-Rise Condominium
- Clairmont Place Ph 01 Subdivision
- Rental Restrictions
- Community Lake
Amenities
- Catering Kitchen
- Laundry Facilities
Recreation
- Fitness Center
- Community Pool
- Trails
Security
- Security Guard
- Card or Code Access
- Fire and Smoke Detector
- Fire Sprinkler System
Map
Home Values in the Area
Average Home Value in this Area
Tax History
| Year | Tax Paid | Tax Assessment Tax Assessment Total Assessment is a certain percentage of the fair market value that is determined by local assessors to be the total taxable value of land and additions on the property. | Land | Improvement |
|---|---|---|---|---|
| 2025 | $197 | $110,000 | $22,240 | $87,760 |
| 2024 | $216 | $89,960 | $22,240 | $67,720 |
| 2023 | $216 | $62,000 | $22,240 | $39,760 |
| 2022 | $194 | $60,160 | $22,240 | $37,920 |
| 2021 | $194 | $66,960 | $22,240 | $44,720 |
| 2020 | $194 | $51,920 | $22,240 | $29,680 |
| 2019 | $187 | $85,640 | $22,240 | $63,400 |
| 2018 | $194 | $84,320 | $6,000 | $78,320 |
| 2017 | $206 | $62,240 | $6,000 | $56,240 |
| 2016 | $150 | $25,320 | $6,000 | $19,320 |
| 2014 | $51 | $16,764 | $7,924 | $8,840 |
Property History
| Date | Event | Price | List to Sale | Price per Sq Ft |
|---|---|---|---|---|
| 11/24/2025 11/24/25 | For Sale | $215,000 | -- | $247 / Sq Ft |
Purchase History
| Date | Type | Sale Price | Title Company |
|---|---|---|---|
| Warranty Deed | $42,000 | -- |
Source: First Multiple Listing Service (FMLS)
MLS Number: 7686212
APN: 18-060-20-188
- 1800 Clairmont Lake Unit 413
- 1800 Clairmont Lake Unit 226
- 1800 Clairmont Lake Unit A414
- 1800 Clairmont Lake Unit 124
- 1800 Clairmont Lake Unit 313
- 1800 Clairmont Lake Unit 111
- 1800 Clairmont Lake Unit 221
- 1800 Clairmont Lake Unit 724
- 1800 Clairmont Lake Unit 326
- 1800 Clairmont Lake Unit 422
- 1800 Clairmont Lake Unit 325
- 1800 Clairmont Lake Unit 412
- 1800 Clairmont Lake Unit 510
- 1800 Clairmont Lake Unit 522
- 1987 Mason Mill Rd
- 2063 Mason Mill Rd
- 962 Manor Parc Dr
- 987 Emory Parc Place Unit 1
- 1750 Clairmont Rd Unit 29
- 1750 Clairmont Rd Unit 21
- 10 Highland Lake Cir
- 1575 Clairmont Rd
- 1501 Clairmont Rd Unit 828
- 1973 Desmond Dr
- 2162 Heritage Heights Unit Heritage Heights
- 692 N Superior Ave Unit 3
- 1057 N Jamestown Rd
- 574 Emory Oaks Way
- 3131 N Druid Hills Rd
- 100 Ladson Ct
- 2305 Vistamont Dr
- 100 Ladson Ct Unit 903
- 100 Ladson Ct Unit 611
- 100 Ladson Ct Unit 1405
- 1652 N Gatewood Rd NE Unit BLDG. 791 UNIT 8
- 3421 N Druid Hills Rd
- 3421 N Druid Hills Rd Unit 3457A.1411025
- 3421 N Druid Hills Rd Unit 3431G.1411019
- 3421 N Druid Hills Rd Unit 3455J.1411024
- 3421 N Druid Hills Rd Unit 3425L.1411018
