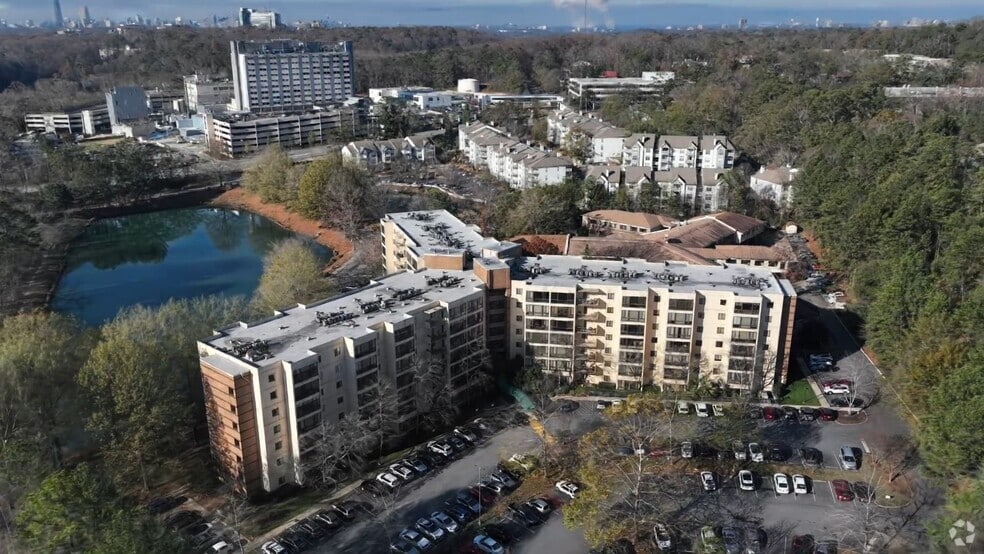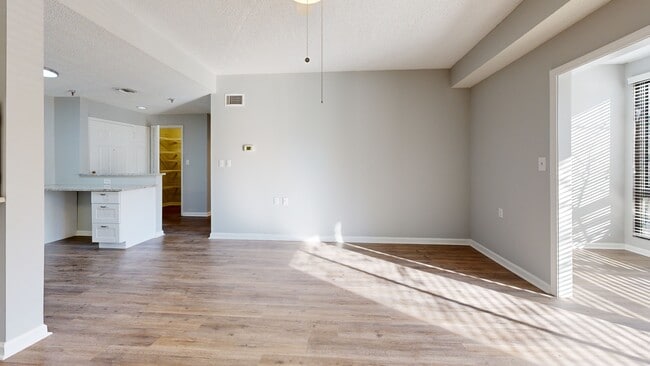Beautiful deluxe condo in thriving independent-living 55+ senior community. Freshly painted, with new luxury vinyl plank floors throughout. The kitchen has white cabinets and appliances with a pass-through to the living room / dining room areas. Close to the elevators and trash/recycling area. Floor-to ceiling windows in the sunroom provide a panoramic view that includes the wooded South Peachtree Creek PATH Trail. Outdoor balcony catches the morning light and provides a shady spot to relax in the afternoon. Located just north of the city limits of Decatur, close to the historic Druid Hills neighborhood and Emory University's Clairmont Campus as well as the VA Hospital. Convenient to shopping, restaurants, and numerous parks and level nature trails. The monthly HOA fee covers one meal per day, all utilities (including cable and internet), housekeeping, linen service, pest control, basic maintenance, and transportation to local grocery stores. Within the facility is an indoor heated-saltwater pool, gym, hair salon, well-stocked library, large patio with raised gardening beds, a courtyard with benches, a sidewalk circling the lake, and a covered gazebo overlooking the lake! Clairmont Place offers activities both on and off campus as well as a vibrant community of neighbors.






