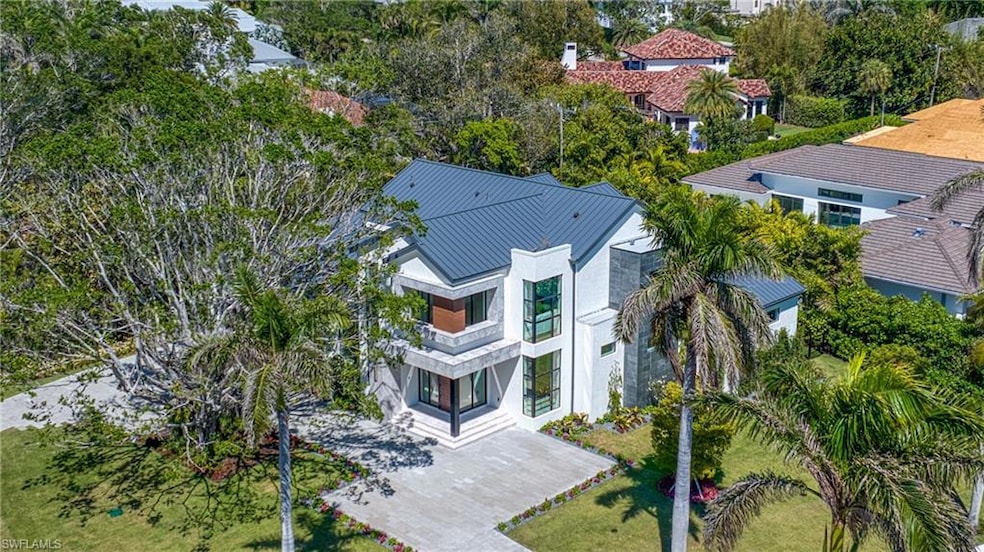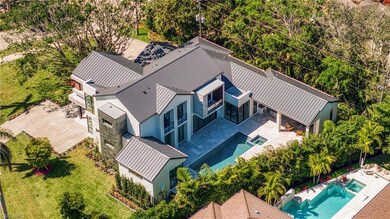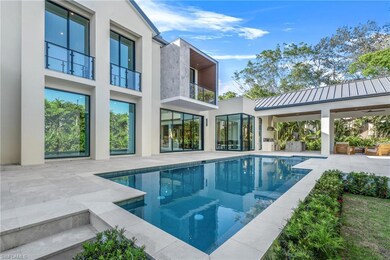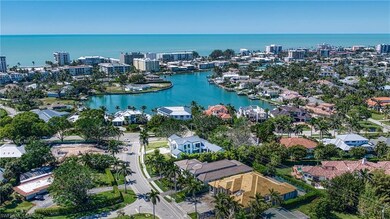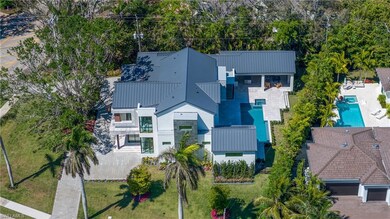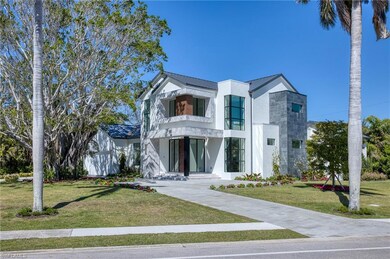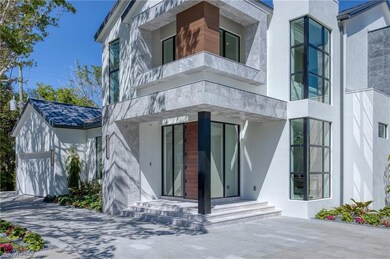1800 Crayton Rd Naples, FL 34102
Coquina Sands NeighborhoodEstimated payment $37,705/month
Highlights
- New Construction
- Heated In Ground Pool
- Deck
- Lake Park Elementary School Rated A
- Wolf Appliances
- Wood Flooring
About This Home
Prime Location Meets Modern Luxury in Coquina Sands Situated on a desirable corner lot in the prestigious Coquina Sands neighborhood, 1800 Crayton Rd offers the ultimate Naples lifestyle. Located just moments from pristine beaches, Lowdermilk Park, and the vibrant shopping and dining of Fifth Avenue, this 2024-built estate combines convenience, elegance, and modern luxury. Property Highlights: • Bedrooms/Bathrooms: 5 spacious bedrooms, each with an en-suite bath, and an additional powder room and pool bath, offering a total of 7 bathrooms. • Living Spaces: A thoughtfully designed open-concept layout with expansive living areas perfect for entertaining or relaxing. • Chef’s Kitchen: Featuring custom Italian cabinetry, state-of-the-art Sub-Zero and Wolf appliances, and premium finishes, this kitchen is as functional as it is beautiful. • Outdoor Retreat: Step outside to your private oasis featuring a sparkling pool and spa, a summer kitchen, a cozy outdoor fireplace, and beautifully landscaped surroundings. • Garage: A spacious 3-car garage provides ample room for vehicles and storage. Why You’ll Love This Home: This brand-new masterpiece blends modern elegance with timeless design, boasting high-end finishes, energy-efficient features, and luxurious outdoor spaces. Its prime corner lot location in Coquina Sands ensures you’re close to top-rated schools, tree-lined streets, and all that Naples has to offer.
Home Details
Home Type
- Single Family
Est. Annual Taxes
- $19,211
Year Built
- Built in 2025 | New Construction
Lot Details
- 0.4 Acre Lot
- 144 Ft Wide Lot
- Fenced
- Corner Lot
- Oversized Lot
Parking
- 3 Car Attached Garage
Home Design
- Concrete Block With Brick
- Concrete Foundation
- Metal Roof
- Stucco
Interior Spaces
- Property has 2 Levels
- Furnished
- Fireplace
- Great Room
- Family Room
- Breakfast Room
- Formal Dining Room
- Home Office
- Fire and Smoke Detector
- Property Views
Kitchen
- Breakfast Bar
- Self-Cleaning Oven
- Grill
- Cooktop
- Microwave
- Dishwasher
- Wine Cooler
- Wolf Appliances
- Built-In or Custom Kitchen Cabinets
- Disposal
Flooring
- Wood
- Tile
Bedrooms and Bathrooms
- 4 Bedrooms
- Primary Bedroom on Main
- Split Bedroom Floorplan
- Built-In Bedroom Cabinets
- In-Law or Guest Suite
Laundry
- Laundry in unit
- Dryer
- Washer
- Laundry Tub
Pool
- Heated In Ground Pool
- Heated Spa
- In Ground Spa
- Outdoor Shower
Outdoor Features
- Deck
- Outdoor Kitchen
- Attached Grill
- Porch
Utilities
- Cooling System Powered By Gas
- Central Air
- Heating Available
- Propane
- Gas Available
- Cable TV Available
Community Details
- No Home Owners Association
- Coquina Sands Subdivision
Listing and Financial Details
- Assessor Parcel Number 06287560008
- Tax Block L
Map
Home Values in the Area
Average Home Value in this Area
Tax History
| Year | Tax Paid | Tax Assessment Tax Assessment Total Assessment is a certain percentage of the fair market value that is determined by local assessors to be the total taxable value of land and additions on the property. | Land | Improvement |
|---|---|---|---|---|
| 2025 | $17,754 | $1,512,840 | -- | -- |
| 2024 | $19,211 | $1,375,309 | -- | -- |
| 2023 | $19,211 | $1,250,281 | $0 | $0 |
| 2022 | $13,629 | $1,136,619 | $0 | $0 |
| 2021 | $11,144 | $1,086,034 | $1,028,016 | $58,018 |
| 2020 | $12,067 | $1,188,721 | $1,115,136 | $73,585 |
| 2019 | $4,042 | $431,911 | $0 | $0 |
| 2018 | $3,951 | $423,858 | $0 | $0 |
| 2017 | $3,885 | $415,140 | $0 | $0 |
| 2016 | $3,815 | $406,601 | $0 | $0 |
| 2015 | $3,895 | $403,775 | $0 | $0 |
| 2014 | $3,908 | $350,070 | $0 | $0 |
Property History
| Date | Event | Price | List to Sale | Price per Sq Ft |
|---|---|---|---|---|
| 10/21/2025 10/21/25 | For Sale | $6,850,000 | 0.0% | $1,393 / Sq Ft |
| 08/04/2025 08/04/25 | Off Market | $6,850,000 | -- | -- |
| 05/13/2025 05/13/25 | Price Changed | $6,850,000 | -2.0% | $1,393 / Sq Ft |
| 03/07/2025 03/07/25 | Price Changed | $6,990,000 | -6.7% | $1,422 / Sq Ft |
| 03/04/2025 03/04/25 | Price Changed | $7,490,000 | -5.1% | $1,524 / Sq Ft |
| 02/23/2025 02/23/25 | Price Changed | $7,890,000 | -7.1% | $1,605 / Sq Ft |
| 02/08/2025 02/08/25 | Price Changed | $8,490,000 | -2.9% | $1,727 / Sq Ft |
| 01/15/2025 01/15/25 | For Sale | $8,745,000 | -- | $1,779 / Sq Ft |
Purchase History
| Date | Type | Sale Price | Title Company |
|---|---|---|---|
| Warranty Deed | $1,160,000 | Attorney | |
| Interfamily Deed Transfer | -- | Attorney | |
| Warranty Deed | $385,600 | Ross Title & Escrow Inc | |
| Warranty Deed | $147,000 | -- |
Mortgage History
| Date | Status | Loan Amount | Loan Type |
|---|---|---|---|
| Previous Owner | $117,000 | Purchase Money Mortgage |
Source: Naples Area Board of REALTORS®
MLS Number: 225003431
APN: 06287560008
- 1824 Crayton Rd
- 1627 Murex Ln
- 1927 Crayton Rd
- 428 Rudder Rd
- 1900 Tiller Terrace
- 1823 Hurricane Harbor Ln
- 1555 Crayton Rd
- 586 Yucca Rd
- 1844 Alamanda Dr
- 1900 Alamanda Dr Unit 305
- 1900 Alamanda Dr Unit 303
- 1900 Gulf Shore Blvd N Unit 602
- 675 Yucca Rd
- 1910 Gulf Shore Blvd N Unit Ambassador Club #108
- 234 Banyan Blvd
- 2540 Royal Palm Ct
- 660 8th St N
- 618-628 8th St N
- 465 8th St N
- 402 11th St N
