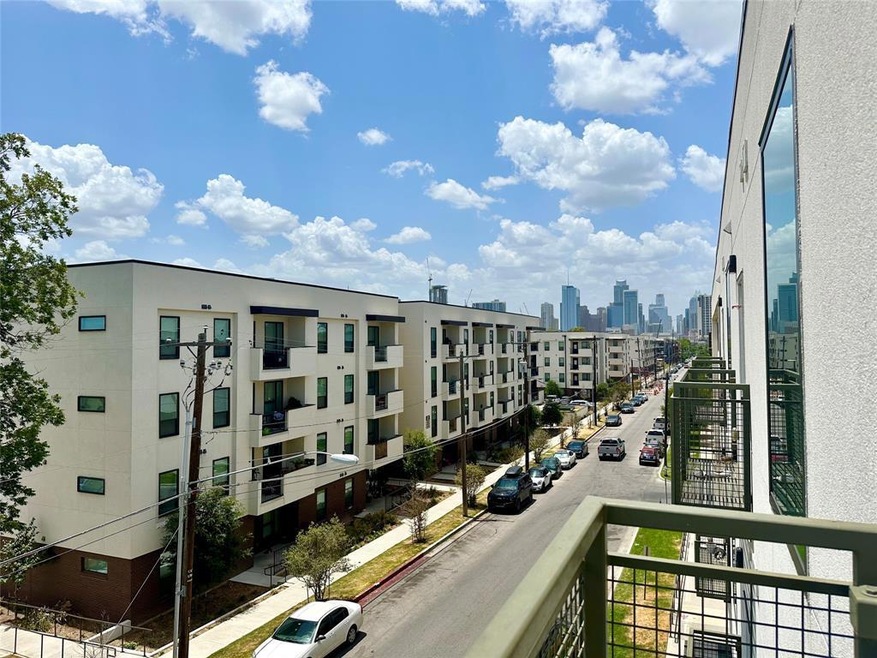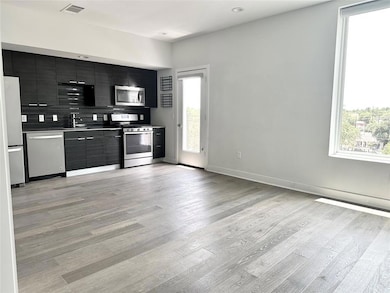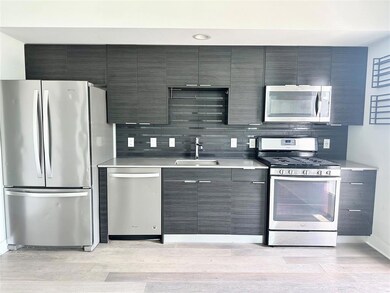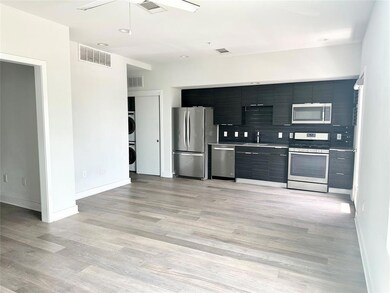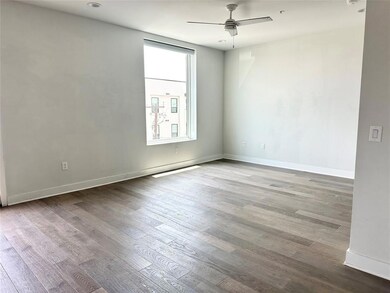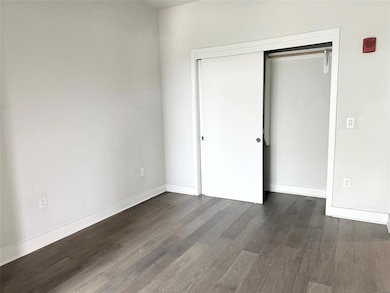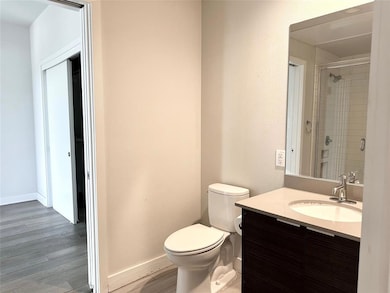1800 E 4th St Unit 305 Austin, TX 78702
East Cesar Chavez NeighborhoodHighlights
- Home Theater
- Gated Parking
- Wooded Lot
- In Ground Pool
- 2.26 Acre Lot
- Wood Flooring
About This Home
Marlena Fitts
10:17?PM (3 minutes ago)
to me
Live in the center of it all with this stylish 1-bedroom, 1-bath condo located in the sought-after Fourth& community. Nestled in vibrant East Austin, just minutes from Downtown, this unit offers a perfect blend of urban living and modern design.
Step inside to an open floor plan with wide-plank wood flooring, large windows that flood the space with natural light, and a sleek kitchen featuring stainless steel appliances, contemporary cabinetry, and a spacious island for dining or entertaining. The bright bedroom provides a peaceful retreat, while the modern bathroom is designed with clean lines and quality finishes.
Enjoy your private balcony with sweeping city views, perfect for morning coffee or evening sunsets. The building features elevator access and secure entry, with easy proximity to restaurants, bars, coffee shops, and entertainment that make East Austin one of the city’s most exciting neighborhoods.
Don’t miss this opportunity to experience the best of Austin living in a modern, move-in-ready condo!
Listing Agent
Nu Edge Realty Brokerage Phone: (512) 441-2100 License #0588810 Listed on: 07/01/2025
Condo Details
Home Type
- Condominium
Est. Annual Taxes
- $7,426
Year Built
- Built in 2017
Lot Details
- North Facing Home
- Level Lot
- Sprinkler System
- Wooded Lot
Parking
- 1 Car Garage
- Lighted Parking
- Gated Parking
- Reserved Parking
- Community Parking Structure
Home Design
- Slab Foundation
- Membrane Roofing
- Flat Tile Roof
- Masonry Siding
- Stucco
Interior Spaces
- 681 Sq Ft Home
- 3-Story Property
- High Ceiling
- Recessed Lighting
- Entrance Foyer
- Home Theater
- Wood Flooring
Kitchen
- Self-Cleaning Oven
- Gas Cooktop
- Free-Standing Range
- Microwave
- Dishwasher
- Stainless Steel Appliances
- ENERGY STAR Qualified Appliances
- Disposal
Bedrooms and Bathrooms
- 1 Primary Bedroom on Main
- 1 Full Bathroom
Home Security
Eco-Friendly Details
- Energy-Efficient Construction
- Green Water Conservation Infrastructure
Outdoor Features
- Patio
- Outdoor Grill
Schools
- Zavala Elementary School
- Martin Middle School
- Eastside Early College High School
Utilities
- Central Heating and Cooling System
- Vented Exhaust Fan
- High Speed Internet
Additional Features
- No Interior Steps
- In Ground Spa
Listing and Financial Details
- Security Deposit $2,350
- Tenant pays for all utilities
- The owner pays for association fees
- 12 Month Lease Term
- $45 Application Fee
- Assessor Parcel Number 02040814830000
- Tax Block 2;1
Community Details
Overview
- Property has a Home Owners Association
- 97 Units
- Division O Subdivision
- Property managed by Nu Edge Realty and Property Management
Amenities
- Community Barbecue Grill
- Recycling
Recreation
- Community Pool
- Trails
Pet Policy
- Pet Deposit $500
- Pet Amenities
- Dogs and Cats Allowed
Security
- Resident Manager or Management On Site
- Controlled Access
- Fire and Smoke Detector
Map
Source: Unlock MLS (Austin Board of REALTORS®)
MLS Number: 7719452
APN: 920681
- 1800 E 4th St Unit 207
- 1800 E 4th St Unit 223
- 1800 E 4th St Unit 263
- 1800 E 4th St Unit 296
- 1800 E 4th St Unit 396
- 1800 E 4th St Unit 331
- 1800 E 4th St Unit 250
- 1800 E 4th St Unit 350
- 1800 E 4th St Unit 337
- 1601 E 5th St Unit 113
- 1615 E 7th St Unit 306
- 708 Chicon St Unit 2
- 1501 E 4th St Unit 206
- 1906 Willow St
- 2032 E Cesar Chavez St
- 1914 E 8th St
- 108 Comal St
- 2104 E 2nd St Unit 1
- 900 & 806 Willow St
- 2000 E 8th St
- 1800 E 4th St Unit 250
- 1800 E 4th St Unit 345
- 1800 E 4th St Unit 206
- 1800 E 4th St Unit 335
- 1700 E 4th St
- 1630 E 6th St
- 1621 E 6th St
- 2025 E 7th St
- 2005 E 8th St Unit 2
- 1503 E 3rd St Unit ID1026400P
- 2104 E 2nd St Unit 1
- 2002 E 7th St Unit 243
- 413 Navasota St
- 1811 Willow St Unit B
- 1811 Willow St Unit A
- 1601 E Cesar Chavez St Unit 104
- 1503 E 2nd St
- 1401 E 4th St Unit 206
- 1714 Canterbury St Unit B
- 907 Chicon St
