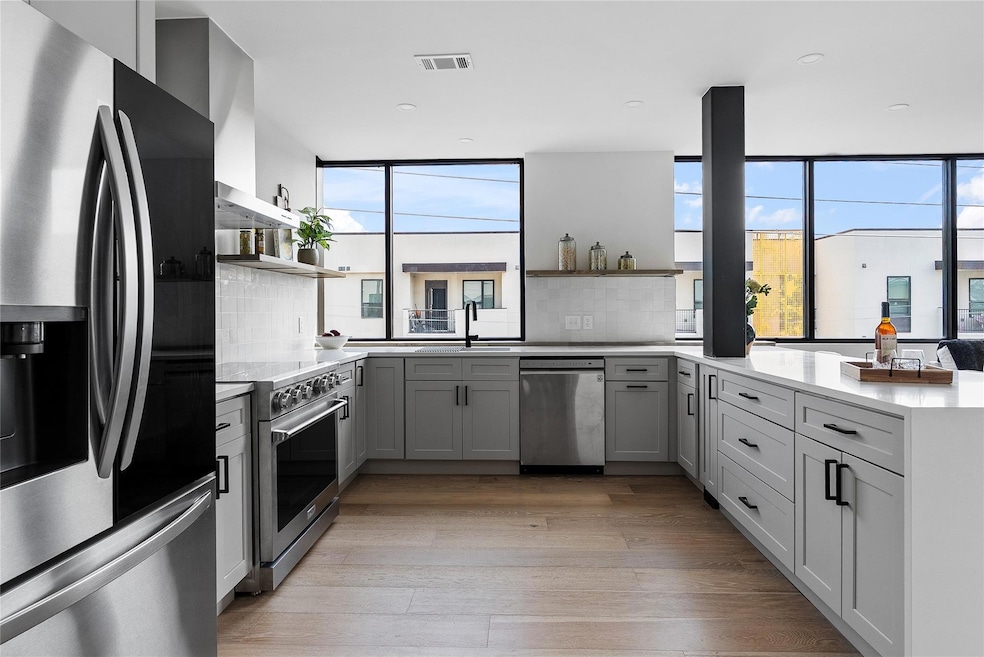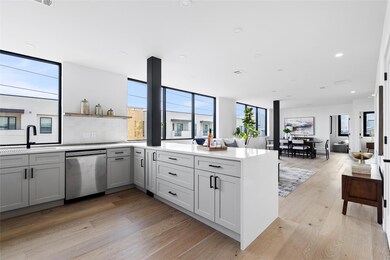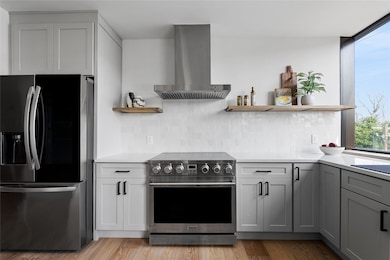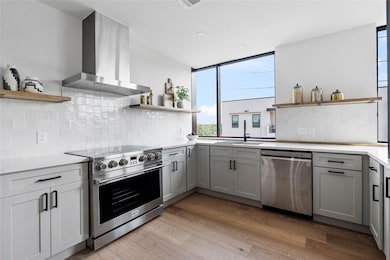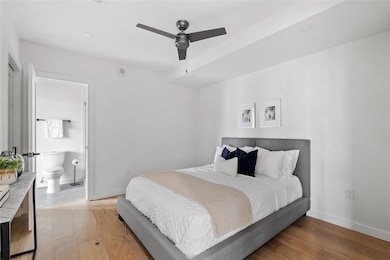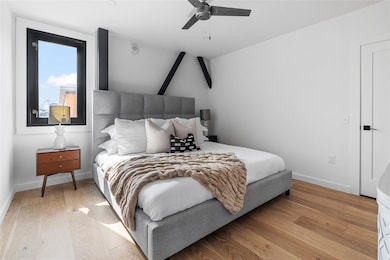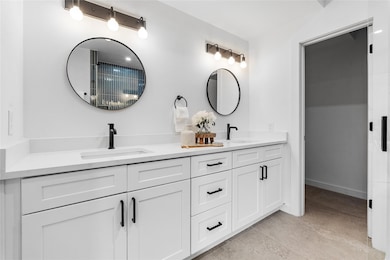1800 E 4th St Unit 396 Austin, TX 78702
East Cesar Chavez NeighborhoodHighlights
- Fitness Center
- Gunite Pool
- Gated Community
- Building Security
- Gated Parking
- Wood Flooring
About This Home
Welcome to your private retreat in the heart of East Austin. This stunning 3-bedroom, 2-bathroom single-level condo has never been lived in and offers the perfect blend of modern design and urban convenience.
Step inside to white oak floors throughout, a spacious open kitchen, dining, and living area with abundant natural light streaming in through large windows. The thoughtfully designed floor plan creates a seamless flow for both everyday living and entertaining.
This end unit offers exceptional privacy and impressive downtown views, located right next to the parking garage for easy access. The building features a robust amenity package including a dog wash station, resort-style pool, fitness center, grill deck, conference room, community lounge, and secure package storage.
Additional highlights include two reserved parking spaces and an optional storage unit for rent. Enjoy the vibrant East Austin lifestyle with walkability to some of the city’s best restaurants, coffee shops, and bars—just steps from your door.
Listing Agent
Christie's Int'l Real Estate Brokerage Phone: 512-627-1625 License #0630454 Listed on: 10/20/2025

Condo Details
Home Type
- Condominium
Year Built
- Built in 2024
Parking
- 2 Car Attached Garage
- Gated Parking
- Community Parking Structure
Interior Spaces
- 1,520 Sq Ft Home
- 1-Story Property
- Ceiling Fan
- Recessed Lighting
Kitchen
- Breakfast Bar
- Built-In Electric Range
- Microwave
- Dishwasher
- Quartz Countertops
- Disposal
Flooring
- Wood
- Tile
Bedrooms and Bathrooms
- 3 Main Level Bedrooms
- Dual Closets
- Walk-In Closet
- 2 Full Bathrooms
- Double Vanity
- Walk-in Shower
Laundry
- Dryer
- Washer
Home Security
Pool
- Gunite Pool
- Fence Around Pool
Outdoor Features
- Uncovered Courtyard
- Outdoor Grill
Schools
- Zavala Elementary School
- Martin Middle School
- Lyndon B Johnson High School
Utilities
- Central Air
- High Speed Internet
Additional Features
- No Interior Steps
- East Facing Home
Listing and Financial Details
- Security Deposit $4,500
- Tenant pays for all utilities
- The owner pays for association fees
- 12 Month Lease Term
- $50 Application Fee
- Assessor Parcel Number 02040815270000
Community Details
Overview
- Property has a Home Owners Association
- 103 Units
- Fourth& Condos Subdivision
Amenities
- Community Barbecue Grill
- Courtyard
- Meeting Room
- Lounge
- Office
- Community Mailbox
Recreation
- Fitness Center
Pet Policy
- Pets allowed on a case-by-case basis
Security
- Building Security
- Card or Code Access
- Gated Community
- Fire and Smoke Detector
Map
Source: Unlock MLS (Austin Board of REALTORS®)
MLS Number: 2467486
- 1800 E 4th St Unit 250
- 1800 E 4th St Unit 263
- 1800 E 4th St Unit 337
- 1800 E 4th St Unit 295
- 1800 E 4th St Unit 327
- 1800 E 4th St Unit 331
- 1800 E 4th St Unit 223
- 1615 E 7th St Unit 306
- 708 Chicon St Unit 2
- 96 Lynn St
- 1501 E 4th St Unit 206
- 2032 E Cesar Chavez St
- 1914 E 8th St
- 2104 E 2nd St Unit 1
- 900 & 806 Willow St
- 2000 E 8th St
- 2124 E 6th St Unit 418
- 2124 E 6th St Unit 420
- 2124 E 6th St Unit 305
- 2004 E 8th St
- 1800 E 4th St Unit 296
- 1800 E 4th St Unit 305
- 1800 E 4th St Unit 250
- 1800 E 4th St Unit 335
- 1700 E 4th St
- 1630 E 6th St
- 1621 E 6th St
- 1615 E 7th St Unit 304
- 2025 E 7th St
- 1503 E 3rd St Unit ID1026400P
- 2104 E 2nd St Unit 1
- 413 Navasota St
- 2124 E 6th St Unit 305
- 2124 E 6th St Unit 203
- 1811 Willow St Unit A
- 1601 E Cesar Chavez St Unit 207
- 1601 E Cesar Chavez St Unit 104
- 2012 Willow St Unit B
- 1401 E 4th St Unit 312
- 1401 E 4th St Unit 207
