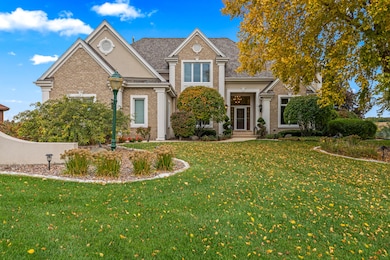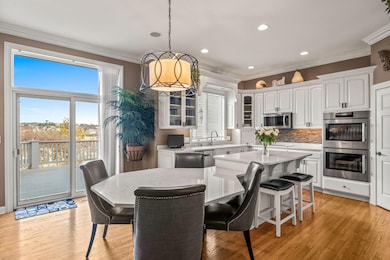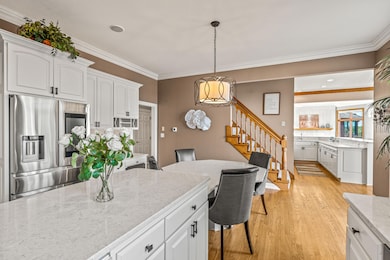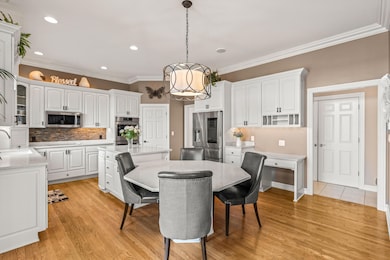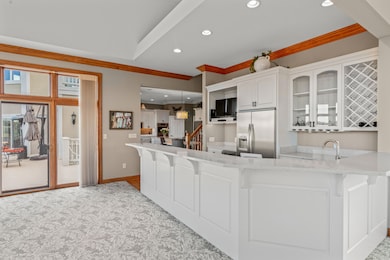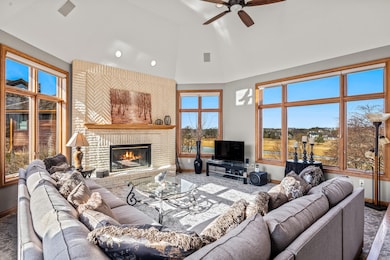1800 E Juniper Way Hartland, WI 53029
Estimated payment $9,436/month
Highlights
- On Golf Course
- Indoor Pool
- Main Floor Bedroom
- Arrowhead High School Rated A
- Deck
- Cul-De-Sac
About This Home
Spectacular golf course views! Ideal for today's living, this spacious custom home complete with first floor primary suite adjacent to a dedicated office, a second private office sits upstairs. Crafted for elegance and entertaining, it offers inviting gathering spaces inside and out. A bright, open kitchen flows into the great room with a snack/wet bar and oversized windows framing the views. The finished lower level is built for hostingcomplete with bar, swim spa, exercise room, and home theater. Outside, enjoy a beautifully designed patio for effortless indoor-outdoor living. An unparalleled lifestyle in a premier setting. New roof and refreshed interior & exterior, delivering luxury, comfort, and sweeping golf-course views.
Listing Agent
Coldwell Banker Elite Brokerage Email: info@cb-elite.com License #13887-90 Listed on: 10/19/2025

Home Details
Home Type
- Single Family
Est. Annual Taxes
- $13,624
Lot Details
- 0.66 Acre Lot
- On Golf Course
- Cul-De-Sac
- Sprinkler System
Parking
- 3 Car Attached Garage
- Garage Door Opener
- Driveway
Home Design
- Brick Exterior Construction
- Stucco Exterior
Interior Spaces
- 7,831 Sq Ft Home
- 2-Story Property
- Wet Bar
- Central Vacuum
- Home Security System
Kitchen
- Oven
- Cooktop
- Microwave
- Dishwasher
- Kitchen Island
- Disposal
Bedrooms and Bathrooms
- 5 Bedrooms
- Main Floor Bedroom
- Walk-In Closet
Partially Finished Basement
- Walk-Out Basement
- Basement Fills Entire Space Under The House
- Basement Ceilings are 8 Feet High
- Sump Pump
- Block Basement Construction
- Finished Basement Bathroom
- Basement Windows
Accessible Home Design
- Level Entry For Accessibility
Outdoor Features
- Indoor Pool
- Deck
- Patio
Schools
- Arrowhead High School
Utilities
- Forced Air Heating and Cooling System
- Heating System Uses Natural Gas
Community Details
- Property has a Home Owners Association
- Bristlecone Pines Subdivision
Listing and Financial Details
- Exclusions: Seller's Personal Property.
- Assessor Parcel Number HAV 0430017
Map
Home Values in the Area
Average Home Value in this Area
Tax History
| Year | Tax Paid | Tax Assessment Tax Assessment Total Assessment is a certain percentage of the fair market value that is determined by local assessors to be the total taxable value of land and additions on the property. | Land | Improvement |
|---|---|---|---|---|
| 2024 | $13,624 | $1,329,700 | $312,000 | $1,017,700 |
| 2023 | $12,882 | $1,329,700 | $312,000 | $1,017,700 |
| 2022 | $14,320 | $1,177,600 | $260,000 | $917,600 |
| 2021 | $16,208 | $1,177,600 | $260,000 | $917,600 |
| 2020 | $14,675 | $1,177,600 | $260,000 | $917,600 |
| 2019 | $14,945 | $1,177,600 | $260,000 | $917,600 |
| 2018 | $17,256 | $1,181,300 | $253,400 | $927,900 |
| 2017 | $17,934 | $1,181,300 | $253,400 | $927,900 |
| 2016 | $18,716 | $1,181,300 | $253,400 | $927,900 |
| 2015 | $19,515 | $1,181,300 | $253,400 | $927,900 |
| 2014 | $20,992 | $1,181,300 | $253,400 | $927,900 |
| 2013 | $20,992 | $1,248,700 | $308,000 | $940,700 |
Property History
| Date | Event | Price | List to Sale | Price per Sq Ft |
|---|---|---|---|---|
| 10/19/2025 10/19/25 | For Sale | $1,575,000 | -- | $201 / Sq Ft |
Purchase History
| Date | Type | Sale Price | Title Company |
|---|---|---|---|
| Warranty Deed | $1,175,000 | -- | |
| Warranty Deed | -- | -- | |
| Warranty Deed | $165,000 | -- |
Mortgage History
| Date | Status | Loan Amount | Loan Type |
|---|---|---|---|
| Previous Owner | $1,000,000 | Seller Take Back | |
| Closed | $0 | No Value Available |
Source: Metro MLS
MLS Number: 1939924
APN: HAV-0430-017
- 1702 E Juniper Way
- 1600 E Juniper Way
- N49W28215 Maryanns Way
- 902 N Bluespruce Cir
- 1012 N Bluespruce Cir
- W279N4997 S Courtland Cir
- 508 Merton Ave
- 901 Anton Rd
- 1117 Sweetbriar Ln Unit 22
- 447 Merton Ave
- 1527 Sandhill Blvd Unit 12D
- 286 Hazel Ln
- 1252 Mary Hill Cir
- W289N4159 Farm Valley Ct
- N59W25898 Amberwood Ct
- N40W27836 Glacier Rd
- N42W27633 Alexander Ct
- 459 Sunset Trail Unit 2
- N47W27080 Green Hill Ct
- 809 Crescent Ln
- 900 N Evergreen Cir
- 1042 Oxford Dr Unit 1042
- 316 E Capitol Dr
- 180 E Capitol Dr
- 208 E Capitol Dr
- 292 Lakeview Dr
- 500 Manchester Ln Unit 500-514 Manchester Ln
- 550 Cottonwood Ave
- 420 Hill St
- 311-431 Hartridge Dr
- 530 Windstone Dr Unit 202
- 410-460 Campus Dr
- 700 W Capitol Dr
- 4850 Easy St
- 3130 Oakwood Rd
- W289 Louis Ave
- 1105 Hawthorne Place
- W263N2080 E Fieldhack Dr
- 357 Morris St
- 1317-1332 Hillwood Blvd

