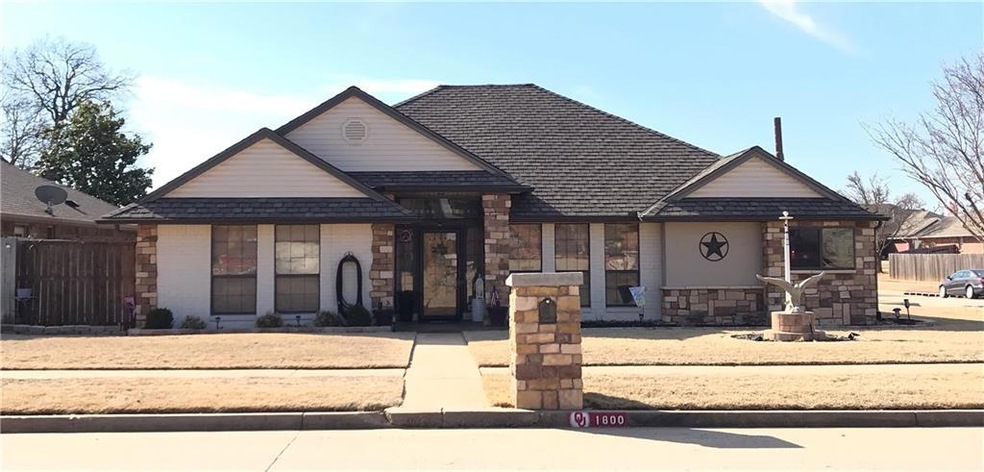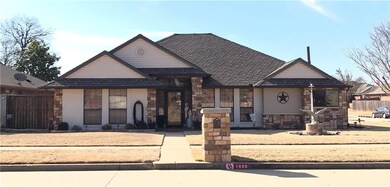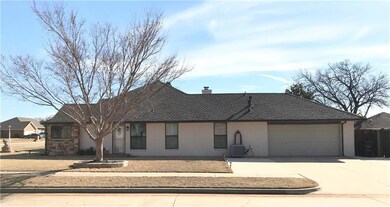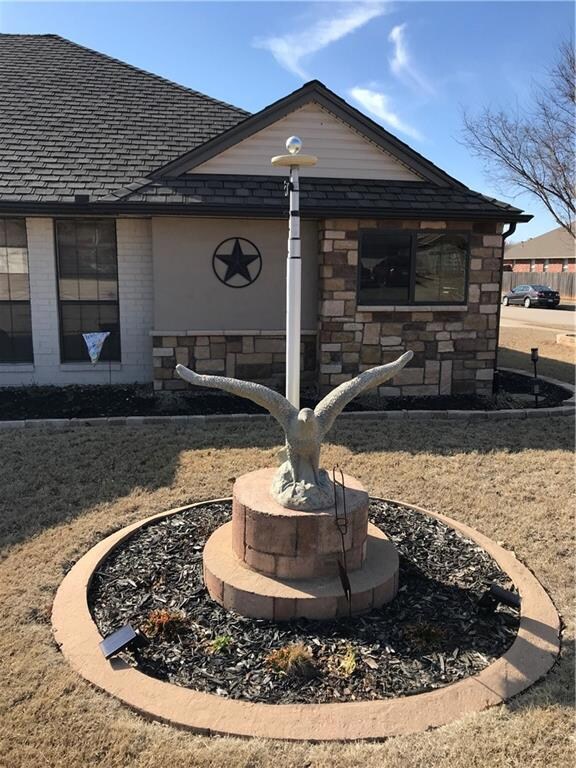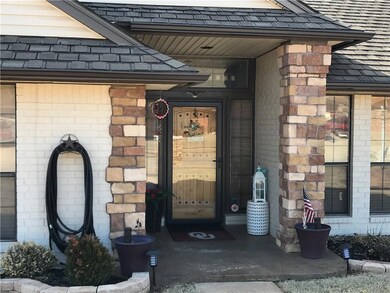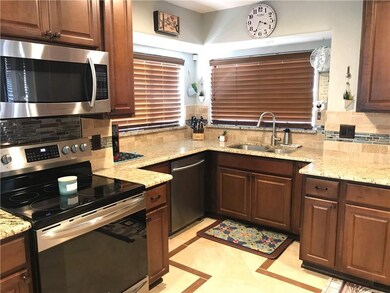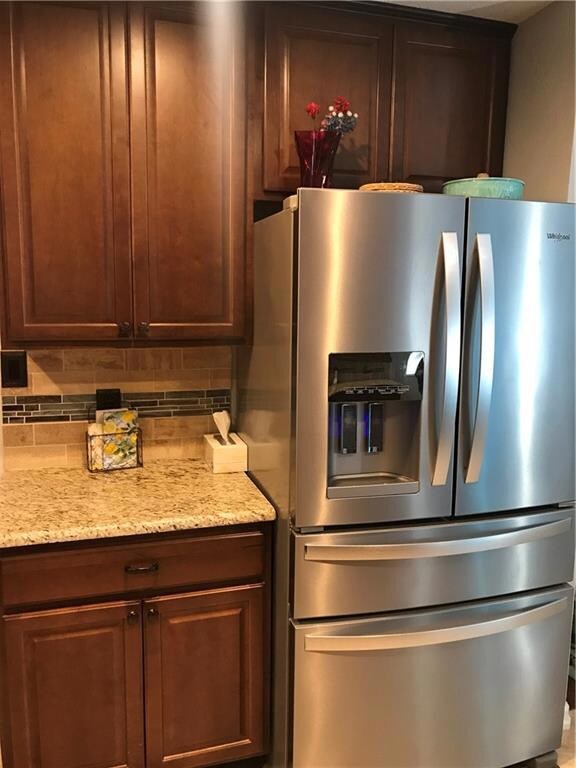
Highlights
- Traditional Architecture
- Bonus Room
- Covered patio or porch
- Highland East Junior High School Rated A-
- Corner Lot
- 2 Car Attached Garage
About This Home
As of May 2023Wonderful Home in Moore. Many additions & upgrades since remodel. Kitchen: Granite counter tops, stainless steel appliances, new in 2019 refrigerator, new in 2020 glass top electric stove. New kitchen exterior side and storm doors. Off from the Kitchen: a flex-room that can be used as additional dining, music room or study. Living room is spacious with vaulted ceiling & gas fireplace. Second living area could be an office, game room or other. It includes a full bath and built-in cabinet. Master bedroom has recessed ceiling, sliding barn door to master bath, and walk out to sunroom. Master Bath has double vanities, jetted tub, walk-in shower, toilet room and walk-in closet. Corner lot, telescoping flagpole, new exterior paint, two extra parking spaces adjacent to driveway and new gutters. Back yard access to RV pad and Storage shed on slab. Garage in-ground storm shelter. Rarely does a home this size have all three: Second living area, flex room, and a sunroom. Absolute must see!
Home Details
Home Type
- Single Family
Year Built
- Built in 1984
Lot Details
- 9,936 Sq Ft Lot
- North Facing Home
- Wood Fence
- Corner Lot
Parking
- 2 Car Attached Garage
Home Design
- Traditional Architecture
- Brick Exterior Construction
- Slab Foundation
- Composition Roof
Interior Spaces
- 2,264 Sq Ft Home
- 1-Story Property
- Gas Log Fireplace
- Bonus Room
Kitchen
- Electric Oven
- Electric Range
- Free-Standing Range
- Microwave
- Dishwasher
- Disposal
Flooring
- Carpet
- Tile
Bedrooms and Bathrooms
- 3 Bedrooms
- 3 Full Bathrooms
Outdoor Features
- Covered patio or porch
- Outbuilding
- Rain Gutters
Schools
- Apple Creek Elementary School
- Highland East JHS Middle School
- Moore High School
Utilities
- Central Heating and Cooling System
Listing and Financial Details
- Legal Lot and Block 1 / 4
Ownership History
Purchase Details
Purchase Details
Home Financials for this Owner
Home Financials are based on the most recent Mortgage that was taken out on this home.Purchase Details
Purchase Details
Purchase Details
Home Financials for this Owner
Home Financials are based on the most recent Mortgage that was taken out on this home.Purchase Details
Home Financials for this Owner
Home Financials are based on the most recent Mortgage that was taken out on this home.Purchase Details
Home Financials for this Owner
Home Financials are based on the most recent Mortgage that was taken out on this home.Similar Homes in the area
Home Values in the Area
Average Home Value in this Area
Purchase History
| Date | Type | Sale Price | Title Company |
|---|---|---|---|
| Quit Claim Deed | -- | None Listed On Document | |
| Warranty Deed | $299,000 | Chicago Title | |
| Warranty Deed | -- | None Listed On Document | |
| Warranty Deed | -- | None Listed On Document | |
| Warranty Deed | $205,000 | American Eagle Title Group | |
| Warranty Deed | $155,000 | The Oklahoma City Abstract & | |
| Interfamily Deed Transfer | -- | None Available |
Mortgage History
| Date | Status | Loan Amount | Loan Type |
|---|---|---|---|
| Previous Owner | $99,000 | Credit Line Revolving | |
| Previous Owner | $160,115 | VA | |
| Previous Owner | $89,435 | Unknown | |
| Previous Owner | $53,500 | Unknown |
Property History
| Date | Event | Price | Change | Sq Ft Price |
|---|---|---|---|---|
| 05/19/2023 05/19/23 | Sold | $299,000 | 0.0% | $132 / Sq Ft |
| 04/07/2023 04/07/23 | Pending | -- | -- | -- |
| 04/01/2023 04/01/23 | For Sale | $299,000 | +45.9% | $132 / Sq Ft |
| 06/06/2019 06/06/19 | Sold | $205,000 | -8.9% | $91 / Sq Ft |
| 05/05/2019 05/05/19 | Pending | -- | -- | -- |
| 04/01/2019 04/01/19 | For Sale | $225,000 | -- | $99 / Sq Ft |
Tax History Compared to Growth
Tax History
| Year | Tax Paid | Tax Assessment Tax Assessment Total Assessment is a certain percentage of the fair market value that is determined by local assessors to be the total taxable value of land and additions on the property. | Land | Improvement |
|---|---|---|---|---|
| 2024 | -- | $36,667 | $6,119 | $30,548 |
| 2023 | $3,336 | $27,372 | $4,078 | $23,294 |
| 2022 | $3,224 | $26,069 | $4,228 | $21,841 |
| 2021 | $3,086 | $24,827 | $3,000 | $21,827 |
| 2020 | $3,087 | $24,827 | $3,000 | $21,827 |
| 2019 | $2,330 | $18,403 | $2,223 | $16,180 |
| 2018 | $2,219 | $17,528 | $3,000 | $14,528 |
| 2017 | $2,232 | $17,528 | $0 | $0 |
| 2016 | $2,247 | $17,528 | $3,000 | $14,528 |
| 2015 | $2,033 | $17,528 | $3,000 | $14,528 |
| 2014 | $2,041 | $17,191 | $1,697 | $15,494 |
Agents Affiliated with this Home
-
R
Seller's Agent in 2023
Roger Hornsby
Chamberlain Realty LLC
(405) 496-1318
10 in this area
34 Total Sales
-

Buyer's Agent in 2023
Jill Miller
Brick and Beam Realty
(405) 928-3115
2 in this area
16 Total Sales
-

Seller's Agent in 2019
Deborah McCaul
Crossland Real Estate
(405) 818-0796
22 in this area
109 Total Sales
-

Buyer Co-Listing Agent in 2019
Kevin Scoggin
eXp Realty, LLC
(405) 207-4848
14 in this area
167 Total Sales
Map
Source: MLSOK
MLS Number: 1051307
APN: R0006447
- 100 S Hickory Ln
- 1520 NE 2nd St
- 1609 NE 4th St
- 2120 NE 4th St
- 1616 NE 5th St
- 104 N Ramblin Oaks Dr
- 124 S Morgan Dr
- 200 S Morgan Dr
- 401 S Riverside Dr
- 216 N English Dr
- 201 N English Dr
- 2105 SE 8th St
- 625 N Ramblin Oaks Dr
- 2113 SE 8th St
- 913 Elm Creek Dr
- 708 Ashwood Ln
- 1613 SE 8th St
- 700 Hedgewood Dr
- 908 Bronze Medal Rd
- 2113 NE 9th St
