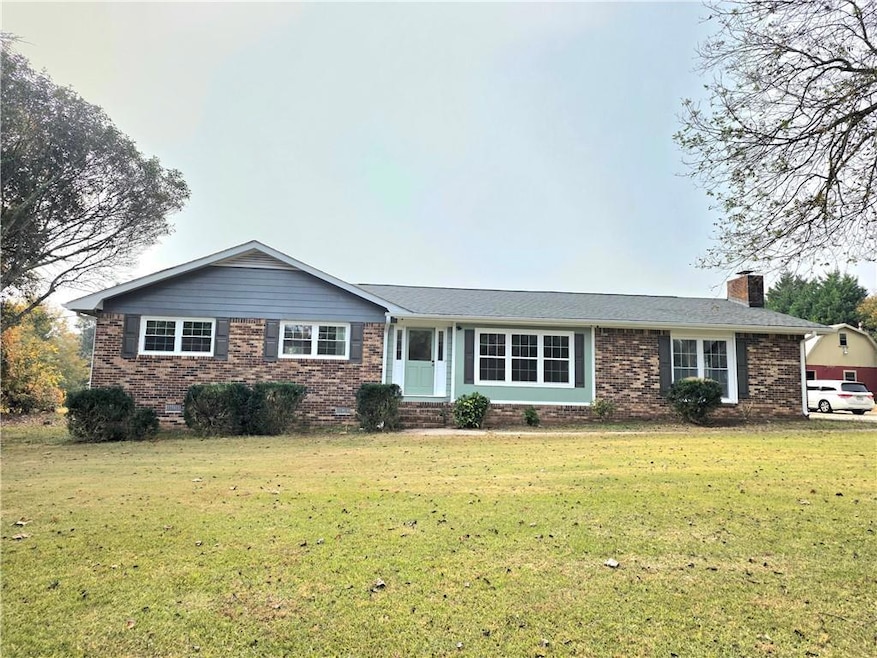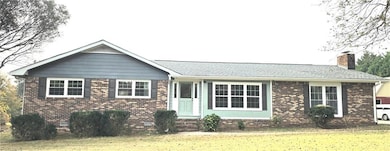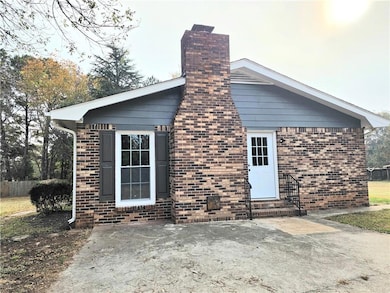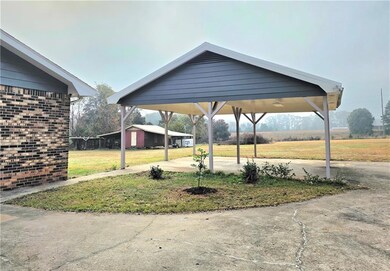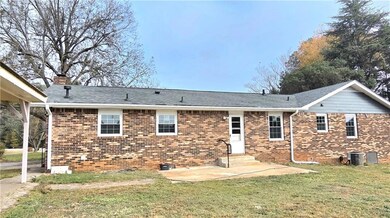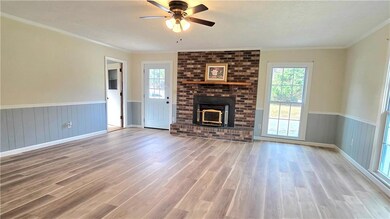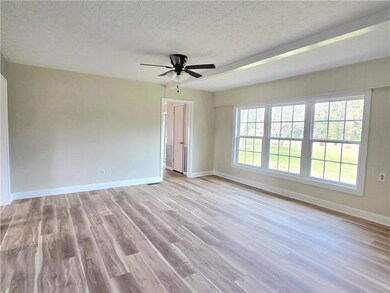1800 Highway 81 E McDonough, GA 30252
Highlights
- Open-Concept Dining Room
- View of Trees or Woods
- Farm
- Ola High School Rated A-
- 2.89 Acre Lot
- Ranch Style House
About This Home
Beautifully Updated Brick Home on Large Lot – Prime McDonough Location Don’t miss this fully updated brick home on a spacious, open lot along Highway 81 E. Enjoy modern living with new flooring, renovated bathrooms, and a stylish updated kitchen. The open layout offers a bright, fresh feel throughout. This property is perfect for renters who need extra land—great for outdoor activities, equipment, or simply enjoying the added privacy. Despite the wide-open space, the home is just a short drive from restaurants, grocery stores, and everyday shopping a few blocks down the road, offering unmatched convenience. Key Features:
• Updated brick home with modern finishes
• Large open lot with plenty of usable space
• Renovated kitchen and bathrooms
• Contemporary flooring throughout
• Near dining, grocery, and retail along Highway 81
• Easy access to major McDonough routes Move-in ready and hard to find with this much land—schedule a showing today!
Home Details
Home Type
- Single Family
Est. Annual Taxes
- $4,795
Year Built
- Built in 1981
Lot Details
- 2.89 Acre Lot
- Property fronts a highway
- Cleared Lot
- Garden
- Back and Front Yard
Home Design
- Ranch Style House
- Country Style Home
- Farmhouse Style Home
- Shingle Roof
- Four Sided Brick Exterior Elevation
Interior Spaces
- 1,843 Sq Ft Home
- Crown Molding
- Ceiling Fan
- Brick Fireplace
- Insulated Windows
- Great Room
- Open-Concept Dining Room
- Bonus Room
- Workshop
- Views of Woods
- Crawl Space
Kitchen
- Eat-In Country Kitchen
- Electric Oven
- Electric Range
- Range Hood
- Microwave
- Dishwasher
Flooring
- Tile
- Luxury Vinyl Tile
Bedrooms and Bathrooms
- 3 Main Level Bedrooms
- 2 Full Bathrooms
- Dual Vanity Sinks in Primary Bathroom
- Bathtub and Shower Combination in Primary Bathroom
Laundry
- Laundry Room
- Electric Dryer Hookup
Parking
- 6 Car Detached Garage
- 2 Carport Spaces
- Driveway Level
Outdoor Features
- Outdoor Storage
- Rain Gutters
- Front Porch
Schools
- New Hope - Henry Elementary School
- Ola Middle School
- Ola High School
Farming
- Farm
Utilities
- Central Heating and Cooling System
- Underground Utilities
- Gas Water Heater
- Cable TV Available
Community Details
- Application Fee Required
Listing and Financial Details
- Security Deposit $2,400
- 12 Month Lease Term
- $55 Application Fee
- Assessor Parcel Number 124-01011000
Map
Source: First Multiple Listing Service (FMLS)
MLS Number: 7682501
APN: 0124-01-011-000
- 1891 Highway 81 E
- 1926 King Mill Rd
- 1916 King Mill Rd
- 1936 King Mill Rd
- 120 N Bethany Rd
- 242 Old Jackson Rd
- 136 Crown Forest Dr
- 275 S Bethany Rd
- 315 S Bethany Rd
- 1449 Highway 81 E
- 461 Old Jackson Rd
- 153 Hilda Way
- 117 Gingers Way
- 136 Hilda Way
- 325 Rosser Rd
- 469 Kimberly Ct
- 239 Darwish Dr
- 125 Steeplechase Dr
- 151 River Park Cir
- 205 Calvery Way
- 188 Crown Forest Dr
- 215 Winston Dr
- 185 Steeplechase Dr
- 1205 Polk Crossing
- 1374 Lake Dow Rd
- 450 Best Friends Turn Alley
- 173 Everett Square
- 148 Daisy Cir
- 424 Freeport Way
- 541 Tulip Ln
- 518 Tulip Ln
- 100 Everett Square
- 200 Travis Dr
- 101 Daisy Cir
- 107 Sanders Walk
- 202 Daisy Cir
- 706 Denise Ct
- 306 Laney Rd
- 624 Benjamin Ct
- 125 Sanders Walk
