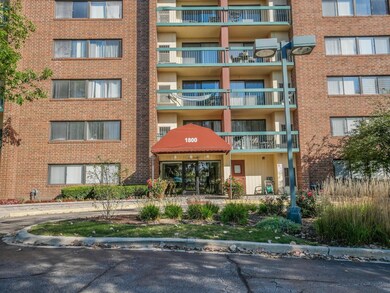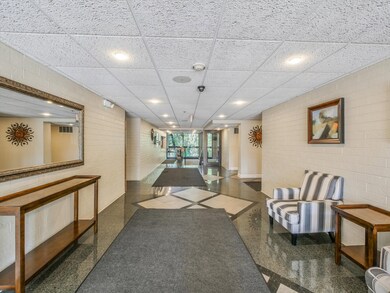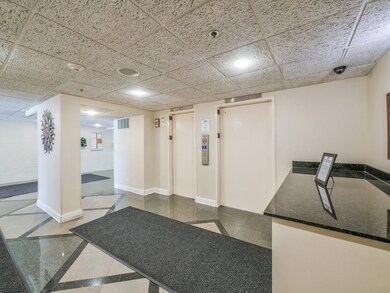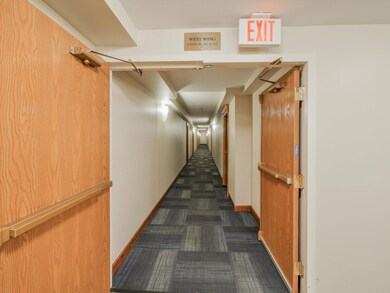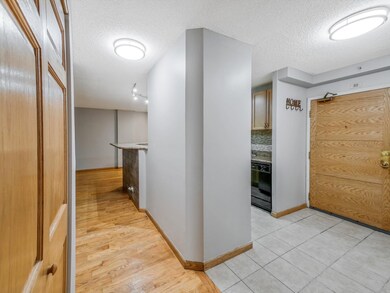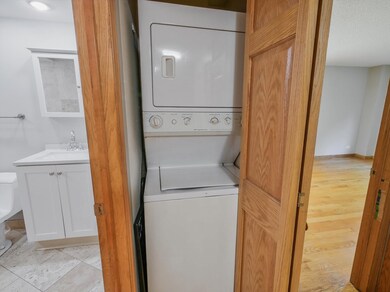
Huntington Grove Condominiums 1800 Huntington Blvd Unit AE2 Hoffman Estates, IL 60169
South Hoffman Estates NeighborhoodHighlights
- Fitness Center
- In Ground Pool
- Lock-and-Leave Community
- Dwight D Eisenhower Junior High School Rated A-
- Landscaped Professionally
- Backs to Trees or Woods
About This Home
As of December 2024Are You Looking for an Awesome Condo with a Great View & Location? Great Building with Many Amenities! Updated Throughout! Come on Down & Preview this spacious Two-Bedroom, Two-Full Baths, In-Unit Washer and Dryer (Rarely Found in this Units), a Heated Underground Deeded Garage Space & Private Balcony with Wooded Views of the nearby Golf Course! As you enter the Unit a Galley Kitchen to the Right with Stainless Steel Appliances and Marble Countertops, also set up with a cozy Breakfast Bar for Stools. A Dining Room adjacent & Spacious Living Room with Sliding Doors to a splendid Balcony for entertaining! The Master Bedroom has its own Master Bath, the 2nd Bedroom for a Home Office or Guest, there is a Full Bath off the Hallway with a Jacuzzi tub for a relaxing time! This home is adorned with fresh Paint, Wood Floors, Two Closets in Hallway and much more. This is a secure and accessible building, with elevator. Site amenities include an outdoor pool and large visitor parking areas. Talk about location! Conveniently located Close to I-90 and other major arterials with Restaurants and Shopping just a short distance away.
Last Agent to Sell the Property
Realty 25, Inc License #471009661 Listed on: 11/06/2024
Property Details
Home Type
- Condominium
Est. Annual Taxes
- $4,150
Year Built
- Built in 1984
Lot Details
- Landscaped Professionally
- Backs to Trees or Woods
- Additional Parcels
HOA Fees
- $353 Monthly HOA Fees
Parking
- 1 Car Attached Garage
- Handicap Parking
- Heated Garage
- Garage Door Opener
- Driveway
- Visitor Parking
- Parking Lot
- Parking Included in Price
- Unassigned Parking
Home Design
- Brick Exterior Construction
- Rubber Roof
- Concrete Perimeter Foundation
Interior Spaces
- 1,200 Sq Ft Home
- Blinds
- Entrance Foyer
- Family Room
- Combination Dining and Living Room
- Property Views
Kitchen
- Electric Cooktop
- Microwave
- Dishwasher
- Granite Countertops
Flooring
- Wood
- Ceramic Tile
Bedrooms and Bathrooms
- 2 Bedrooms
- 2 Potential Bedrooms
- Main Floor Bedroom
- Bathroom on Main Level
- 2 Full Bathrooms
- Whirlpool Bathtub
Laundry
- Laundry Room
- Laundry on main level
- Dryer
- Washer
Home Security
- Home Security System
- Intercom
Accessible Home Design
- Accessible Elevator Installed
- Accessible Common Area
- Halls are 36 inches wide or more
- Accessible Hallway
- Wheelchair Access
- Accessibility Features
- Doors swing in
- No Interior Steps
- More Than Two Accessible Exits
- Ramp on the main level
Outdoor Features
- In Ground Pool
- Outdoor Storage
Schools
- John Muir Elementary School
- Eisenhower Junior High School
- Hoffman Estates High School
Utilities
- Forced Air Heating and Cooling System
- Heating System Uses Natural Gas
- Lake Michigan Water
- Cable TV Available
Community Details
Overview
- Association fees include water, parking, insurance, security, exercise facilities, pool, exterior maintenance, lawn care, scavenger, snow removal
- 88 Units
- Shanel Feliciano Association, Phone Number (630) 620-1133
- Twelve Oaks At Morningside Subdivision
- Property managed by ACM/Real Management
- Lock-and-Leave Community
- Handicap Modified Features In Community
- 6-Story Property
Amenities
- Common Area
- Lobby
- Community Storage Space
- Elevator
Recreation
Pet Policy
- Pets up to 35 lbs
- Limit on the number of pets
- Pet Size Limit
- Dogs and Cats Allowed
Security
- Security Service
- Resident Manager or Management On Site
- Security Lighting
- Carbon Monoxide Detectors
- Fire Sprinkler System
Ownership History
Purchase Details
Home Financials for this Owner
Home Financials are based on the most recent Mortgage that was taken out on this home.Purchase Details
Home Financials for this Owner
Home Financials are based on the most recent Mortgage that was taken out on this home.Purchase Details
Home Financials for this Owner
Home Financials are based on the most recent Mortgage that was taken out on this home.Purchase Details
Purchase Details
Purchase Details
Purchase Details
Home Financials for this Owner
Home Financials are based on the most recent Mortgage that was taken out on this home.Purchase Details
Home Financials for this Owner
Home Financials are based on the most recent Mortgage that was taken out on this home.Similar Homes in Hoffman Estates, IL
Home Values in the Area
Average Home Value in this Area
Purchase History
| Date | Type | Sale Price | Title Company |
|---|---|---|---|
| Warranty Deed | $200,000 | None Listed On Document | |
| Warranty Deed | -- | -- | |
| Interfamily Deed Transfer | -- | None Available | |
| Corporate Deed | $90,000 | Cti | |
| Corporate Deed | -- | Chicago Title Insurance Co | |
| Legal Action Court Order | -- | None Available | |
| Warranty Deed | $238,500 | Pntn | |
| Special Warranty Deed | $163,500 | Ticor Title Insurance Compan |
Mortgage History
| Date | Status | Loan Amount | Loan Type |
|---|---|---|---|
| Open | $179,910 | New Conventional | |
| Previous Owner | $50,000 | Credit Line Revolving | |
| Previous Owner | $35,000 | Unknown | |
| Previous Owner | $238,500 | Unknown | |
| Previous Owner | $130,800 | Fannie Mae Freddie Mac | |
| Previous Owner | $24,525 | Stand Alone Second |
Property History
| Date | Event | Price | Change | Sq Ft Price |
|---|---|---|---|---|
| 12/20/2024 12/20/24 | Sold | $199,900 | 0.0% | $167 / Sq Ft |
| 11/15/2024 11/15/24 | Pending | -- | -- | -- |
| 11/12/2024 11/12/24 | For Sale | $199,900 | 0.0% | $167 / Sq Ft |
| 11/10/2024 11/10/24 | Pending | -- | -- | -- |
| 11/06/2024 11/06/24 | For Sale | $199,900 | +21.2% | $167 / Sq Ft |
| 03/07/2022 03/07/22 | Sold | $165,000 | -2.9% | $138 / Sq Ft |
| 01/21/2022 01/21/22 | Pending | -- | -- | -- |
| 01/15/2022 01/15/22 | For Sale | $169,999 | -- | $142 / Sq Ft |
Tax History Compared to Growth
Tax History
| Year | Tax Paid | Tax Assessment Tax Assessment Total Assessment is a certain percentage of the fair market value that is determined by local assessors to be the total taxable value of land and additions on the property. | Land | Improvement |
|---|---|---|---|---|
| 2024 | $3,923 | $12,786 | $1,565 | $11,221 |
| 2023 | $2,781 | $12,786 | $1,565 | $11,221 |
| 2022 | $2,781 | $12,786 | $1,565 | $11,221 |
| 2021 | $2,059 | $9,476 | $2,464 | $7,012 |
| 2020 | $2,086 | $9,476 | $2,464 | $7,012 |
| 2019 | $2,100 | $10,603 | $2,464 | $8,139 |
| 2018 | $1,193 | $7,095 | $2,151 | $4,944 |
| 2017 | $1,191 | $7,095 | $2,151 | $4,944 |
| 2016 | $2,114 | $7,095 | $2,151 | $4,944 |
| 2015 | $1,379 | $4,294 | $1,877 | $2,417 |
| 2014 | $1,483 | $4,699 | $1,877 | $2,822 |
| 2013 | $1,445 | $4,699 | $1,877 | $2,822 |
Agents Affiliated with this Home
-
J
Seller's Agent in 2024
John Bruszewski
Realty 25, Inc
-
J
Buyer's Agent in 2024
James Rauscher
HomeSmart Connect LLC
-
S
Seller's Agent in 2022
Shannon Long
Baird Warner
-
J
Seller Co-Listing Agent in 2022
John Long
Baird Warner
About Huntington Grove Condominiums
Map
Source: Midwest Real Estate Data (MRED)
MLS Number: 12205255
APN: 07-08-101-026-1014
- 1840 Huntington Blvd Unit BW3
- 1700 Fayette Walk Unit E
- 1769 Sessions Walk Unit C
- 1812 Bristol Walk Unit 1812
- 1781 Queensbury Cir Unit 5784
- 1832 Bristol Walk Unit 1832
- 1718 Ardwick Dr
- 1805 Marquette Ln Unit 5592
- 1880 Bonnie Ln Unit 410
- 1500 Robin Cir Unit 118
- 1505 Della Dr
- 1773 Raleigh Ln Unit 8161
- 1925 Georgetown Ln Unit 4
- 1475 Rebecca Dr Unit 311
- 1766 Hassell Rd
- 1956 Georgetown Ln Unit 4
- 1954 Brookside Ln
- 1593 Cornell Place Unit 15D
- 1641 Cornell Dr Unit 20E
- 1406 Edgefield Ln

