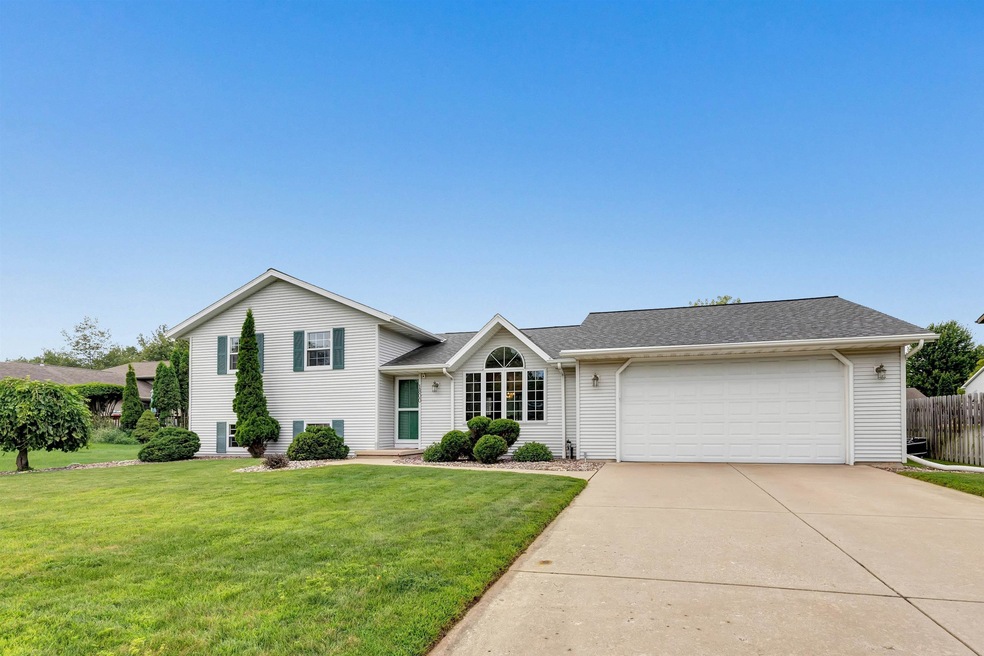
1800 Kalahari Dr Green Bay, WI 54313
Westside NeighborhoodEstimated payment $2,321/month
Highlights
- Vaulted Ceiling
- 2 Car Attached Garage
- Forced Air Heating and Cooling System
- 1 Fireplace
About This Home
Beautiful multi-level 3-bed, 2-bath home in desired west side area. Enter the sun-drenched living room with vaulted ceilings and a stunning half round window which fills the space with natural light. Enjoy large bedrooms with abundance of storage, primary closet being a walk-in. Cozy gas fireplace in the lower level family room. Attached 2 stall garage is extra deep. The backyard offers a 18x14 deck, planter boxes and is fenced in. Grass will always be green & lush with the inground sprinkling system. Surrounded by mature trees, it's the perfect get away space to relax or play. Don’t miss this bright, spacious home in a peaceful setting!
Listing Agent
Shorewest, Realtors Brokerage Phone: 920-360-6801 License #94-82917 Listed on: 07/25/2025

Home Details
Home Type
- Single Family
Est. Annual Taxes
- $4,172
Year Built
- Built in 1991
Lot Details
- 9,717 Sq Ft Lot
- Lot Dimensions are 82x118
Home Design
- Quad-Level Property
- Poured Concrete
- Cedar Shake Siding
- Aluminum Siding
- Vinyl Siding
Interior Spaces
- Vaulted Ceiling
- 1 Fireplace
- Finished Basement
- Basement Fills Entire Space Under The House
Kitchen
- Oven or Range
- Microwave
- Freezer
- Disposal
Bedrooms and Bathrooms
- 3 Bedrooms
Laundry
- Dryer
- Washer
Parking
- 2 Car Attached Garage
- Driveway
Schools
- King Elementary School
- Lombardi Middle School
- Gb Southwest High School
Utilities
- Forced Air Heating and Cooling System
- Heating System Uses Natural Gas
Map
Home Values in the Area
Average Home Value in this Area
Tax History
| Year | Tax Paid | Tax Assessment Tax Assessment Total Assessment is a certain percentage of the fair market value that is determined by local assessors to be the total taxable value of land and additions on the property. | Land | Improvement |
|---|---|---|---|---|
| 2024 | $4,173 | $224,200 | $41,300 | $182,900 |
| 2023 | $3,985 | $224,200 | $41,300 | $182,900 |
| 2022 | $3,897 | $224,200 | $41,300 | $182,900 |
| 2021 | $3,968 | $172,400 | $41,000 | $131,400 |
| 2020 | $4,005 | $172,400 | $41,000 | $131,400 |
| 2019 | $3,883 | $172,400 | $41,000 | $131,400 |
| 2018 | $3,791 | $172,400 | $41,000 | $131,400 |
| 2017 | $3,739 | $172,400 | $41,000 | $131,400 |
| 2016 | $3,681 | $172,400 | $41,000 | $131,400 |
| 2015 | $3,776 | $172,400 | $41,000 | $131,400 |
| 2014 | -- | $172,400 | $41,000 | $131,400 |
| 2013 | -- | $172,400 | $41,000 | $131,400 |
Property History
| Date | Event | Price | Change | Sq Ft Price |
|---|---|---|---|---|
| 07/25/2025 07/25/25 | For Sale | $364,900 | +115.3% | $198 / Sq Ft |
| 06/27/2015 06/27/15 | Sold | $169,500 | 0.0% | $92 / Sq Ft |
| 06/25/2015 06/25/15 | Pending | -- | -- | -- |
| 05/04/2015 05/04/15 | For Sale | $169,500 | -- | $92 / Sq Ft |
Purchase History
| Date | Type | Sale Price | Title Company |
|---|---|---|---|
| Warranty Deed | $339,000 | Liberty Title | |
| Interfamily Deed Transfer | -- | None Available | |
| Warranty Deed | $165,500 | Evans Title | |
| Warranty Deed | $134,000 | -- |
Mortgage History
| Date | Status | Loan Amount | Loan Type |
|---|---|---|---|
| Open | $165,000 | New Conventional | |
| Closed | $129,500 | New Conventional | |
| Previous Owner | $118,813 | New Conventional | |
| Previous Owner | $135,200 | New Conventional | |
| Previous Owner | $8,800 | Unknown | |
| Previous Owner | $132,400 | New Conventional | |
| Previous Owner | $132,400 | Purchase Money Mortgage | |
| Previous Owner | $30,000 | No Value Available | |
| Closed | $33,100 | No Value Available |
Similar Homes in Green Bay, WI
Source: REALTORS® Association of Northeast Wisconsin
MLS Number: 50312295
APN: 6H-3213
- 2940 Timberline Dr
- 2957 Timberline Dr
- 2930 S Telemark Cir
- 3121 Squire Ct
- 3097 S Sandstone Ct
- 3096 S Sandstone Ct
- 2048 Muirwood Ct
- 1602 W Crusade Ln
- 3011 Angeline Ct
- 2981 Fleetwood Dr
- 2914 Buttercup Ct
- 2066 S Point Rd
- 2067 S Point Rd
- 3102 Sandstone Ct
- 2096 Candle Way
- 3316 Haven Place
- 3094 Open Gate Trail
- 3091 Sundown Ct
- 3193 Open Gate Trail
- 2581 Dunbar Ln
- 1915 Mulberry Ln
- 2610 Trojan Dr
- 2700 W Mason St
- 1133 Hobart Dr
- 1409 Ridgecrest Trail
- 1363 Mesa Dr
- 2182 Carstensen Ln
- 1700 9th St
- 1409 Avondale Dr
- 1162 Brookwood Dr
- 1513 Rockdale St
- 1842 Western Ave
- 2436 S Ridge Rd
- 1106 Pilgrim Way
- 1704 Western Ave
- 1089-1113 Pilgrim Way
- 1069-1079 Pilgrim Way
- 988 Willard Dr
- 2450-2470 Duck Creek Pkwy
- 481-489 Security Blvd






