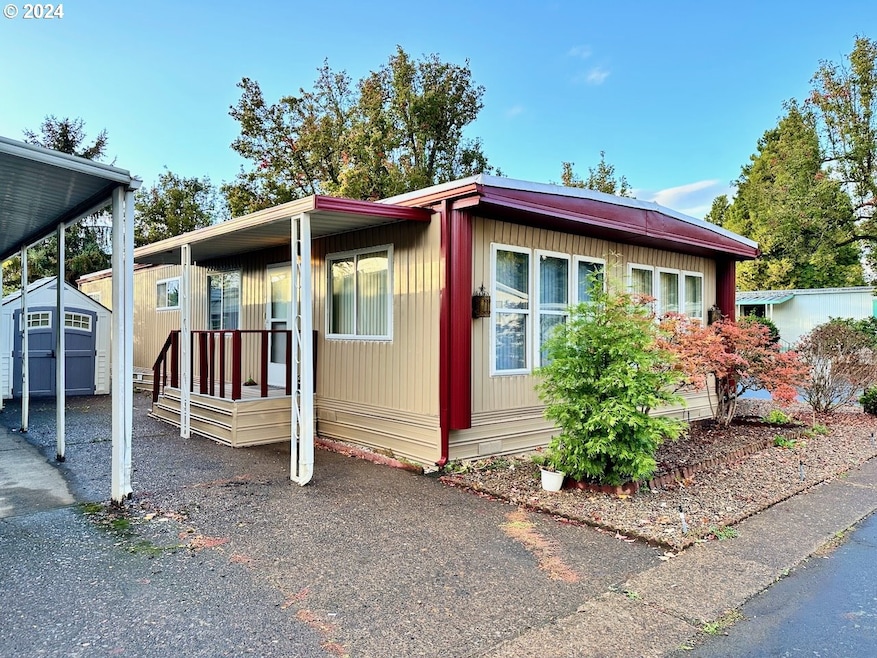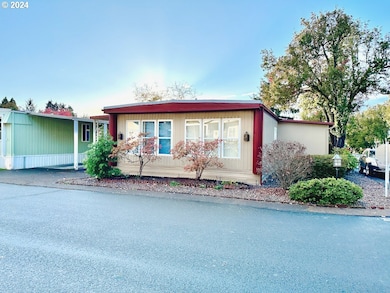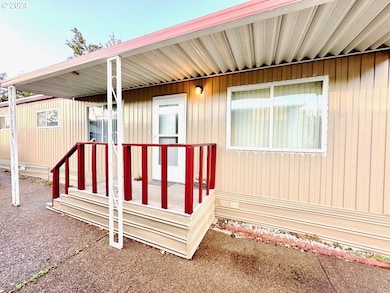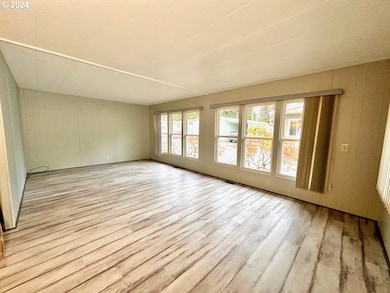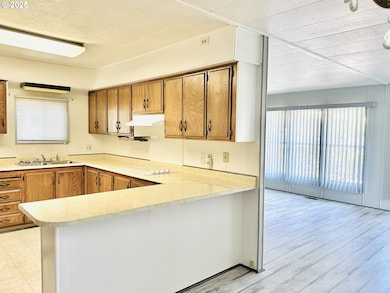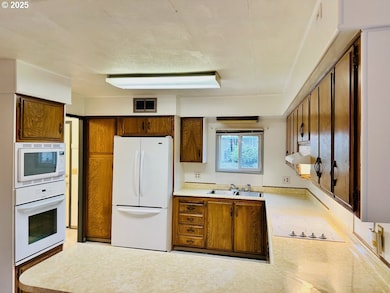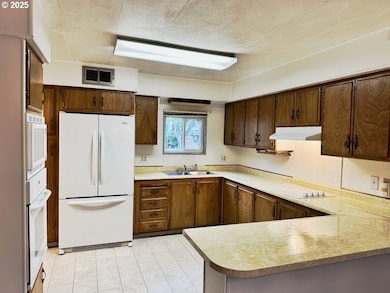1800 Lakewood Ct Unit 57 Eugene, OR 97402
Bethel NeighborhoodEstimated payment $1,522/month
Highlights
- Fitness Center
- Gated Community
- Bonus Room
- Active Adult
- Hydromassage or Jetted Bathtub
- Community Pool
About This Home
Get credited for first three (3) months of space rent with a full price offer on this 3-bed bed/2-bath manufactured home. It is ideally located on a corner lot in a desirable 55+ community. The kitchen has been recently updated with a stainless steel sink and fresh neutral paint. The laundry area has also been updated with fresh, neutral paint. Sellers are motivated and will consider owner-carry with a large down payment. Designed with an open floor plan, this home provides a seamless flow between the living areas, perfect for relaxing or entertaining. Accessibility Features: A convenient exterior ramp leads into the home, while a luxurious walk-in tub in the primary bath enhances comfort and ease. Versatile Bonus Room: Enjoy a roomy screened porch ideal for unwinding or creating a personal studio. Ample Storage: Two outdoor sheds offer plenty of storage, keeping your living spaces organized. Climate Control: Stay comfortable year-round with a heat pump and central air conditioning. Practical Utility Room: Complete with a sink, the utility room is designed for added convenience in your daily routine. "Living at Lakewood Vista in Eugene, Oregon, means owning a home in a social, active neighborhood complete with resident events and community amenities that make a difference. You can spend your days playing shuffleboard and billiards, making arts and crafts, or lounging at the indoor, heated pool and spa. And this is just the beginning." - Likewood Vista
Listing Agent
Valley Real Estate Brokerage Phone: 541-747-9971 License #201233257 Listed on: 11/05/2024
Property Details
Home Type
- Manufactured Home
Est. Annual Taxes
- $700
Year Built
- Built in 1970 | Remodeled
Lot Details
- Xeriscape Landscape
HOA Fees
- $1,254 Monthly HOA Fees
Parking
- 1 Car Garage
- Carport
- Driveway
Home Design
- Membrane Roofing
- Metal Siding
Interior Spaces
- 1,368 Sq Ft Home
- 1-Story Property
- Double Pane Windows
- Family Room
- Living Room
- Dining Room
- Bonus Room
- First Floor Utility Room
- Utility Room
- Crawl Space
Kitchen
- Built-In Oven
- Built-In Range
- Range Hood
- Microwave
- Plumbed For Ice Maker
- Disposal
Flooring
- Laminate
- Vinyl
Bedrooms and Bathrooms
- 3 Bedrooms
- 2 Full Bathrooms
- Hydromassage or Jetted Bathtub
Laundry
- Laundry Room
- Washer and Dryer
Accessible Home Design
- Accessible Full Bathroom
- Handicap Accessible
- Accessibility Features
- Accessible Approach with Ramp
- Accessible Entrance
- Minimal Steps
Outdoor Features
- Shed
- Outbuilding
- Porch
Schools
- Malabon Elementary School
- Cascade Middle School
- Willamette High School
Mobile Home
- Manufactured Home
- Vinyl Skirt
Utilities
- Forced Air Heating and Cooling System
- Heat Pump System
- Electric Water Heater
- High Speed Internet
- Internet Available
- Cable TV Available
Listing and Financial Details
- Assessor Parcel Number 4032528
Community Details
Overview
- Active Adult
- Lakewood Vista
Amenities
- Common Area
- Meeting Room
- Party Room
- Community Library
Recreation
- Fitness Center
- Community Pool
- Community Spa
Security
- Resident Manager or Management On Site
- Gated Community
Map
Home Values in the Area
Average Home Value in this Area
Property History
| Date | Event | Price | List to Sale | Price per Sq Ft |
|---|---|---|---|---|
| 11/10/2025 11/10/25 | For Sale | $39,900 | 0.0% | $29 / Sq Ft |
| 11/03/2025 11/03/25 | Pending | -- | -- | -- |
| 08/14/2025 08/14/25 | Price Changed | $39,900 | -14.5% | $29 / Sq Ft |
| 06/24/2025 06/24/25 | Price Changed | $46,680 | -15.1% | $34 / Sq Ft |
| 05/12/2025 05/12/25 | Price Changed | $55,000 | 0.0% | $40 / Sq Ft |
| 05/12/2025 05/12/25 | For Sale | $55,000 | +2.3% | $40 / Sq Ft |
| 05/05/2025 05/05/25 | Pending | -- | -- | -- |
| 04/21/2025 04/21/25 | Price Changed | $53,750 | -11.2% | $39 / Sq Ft |
| 04/09/2025 04/09/25 | Price Changed | $60,500 | -10.4% | $44 / Sq Ft |
| 03/22/2025 03/22/25 | Price Changed | $67,500 | -2.9% | $49 / Sq Ft |
| 12/18/2024 12/18/24 | Price Changed | $69,500 | -7.3% | $51 / Sq Ft |
| 12/06/2024 12/06/24 | Price Changed | $74,987 | -6.1% | $55 / Sq Ft |
| 11/26/2024 11/26/24 | Price Changed | $79,900 | -10.2% | $58 / Sq Ft |
| 11/05/2024 11/05/24 | For Sale | $89,000 | -- | $65 / Sq Ft |
Source: Regional Multiple Listing Service (RMLS)
MLS Number: 24495241
- 1800 Lakewood Ct Unit 127
- 1800 Lakewood Ct Unit 158
- 1800 Lakewood Ct
- 1800 Lakewood Ct Unit 74
- 1800 Lakewood Ct Unit 37
- 1470 Waite St
- 2002 Kintyre St
- 3461 Concord St
- 1384 Jacobs Dr
- 1380 Jacobs Dr
- 3881 Souza St
- 1396 Chase St
- 1750 Taney St
- 1385 Taney St
- 1219 Waite St
- 3741 Century Dr
- 3835 Dove Ln
- 1219 Taney St
- 3677 Hawthorne Ave
- 3785 Hawthorne Ave
- 1220 Jacobs Dr
- 4075 Aerial Way
- 4175 Quest Dr
- 910 Westsprings Dr
- 721 Throne Dr
- 655 Goodpasture Island Rd
- 470 Alexander Loop
- 1150 Darlene Ln
- 435 Alexander Loop
- 2050 Goodpasture Loop
- 3655 W 13th Ave
- 3610 Goodpasture Loop
- 4300 Goodpasture Loop
- 3950 Goodpasture Loop
- 1602 Oak Patch Rd
- 1884 Happy Ln
- 29774 Willow Creek Rd
- 1990 W 17th Ave
- 2800 Sunnyview Ln
- 651 W 12th Ave
