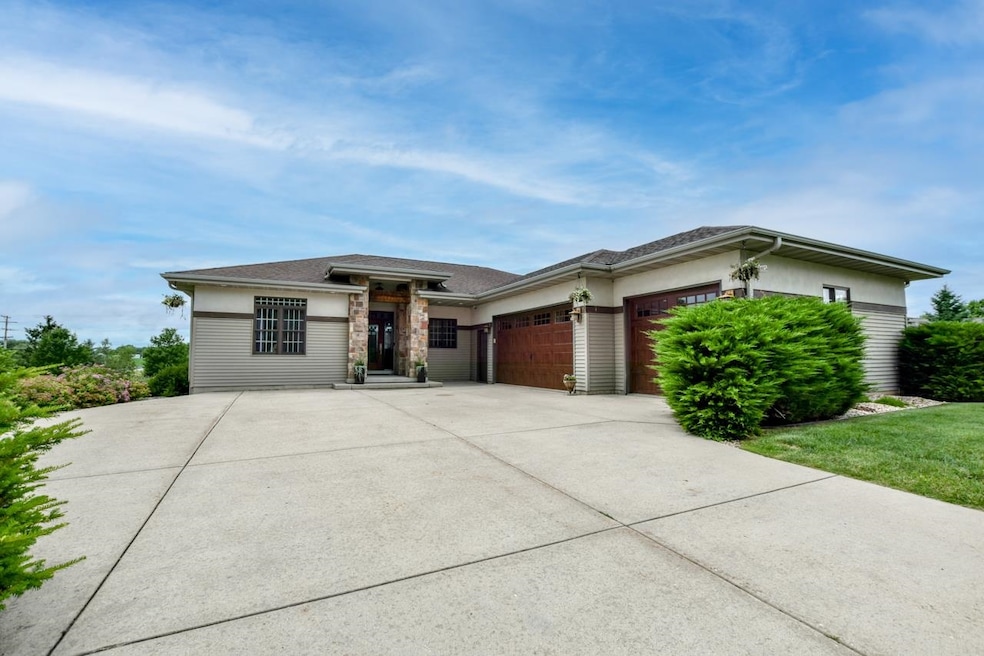
1800 Lunde Cir Stoughton, WI 53589
Highlights
- Home Theater
- Open Floorplan
- Vaulted Ceiling
- 1.63 Acre Lot
- Deck
- Ranch Style House
About This Home
As of August 2025Showings begin 7/3 @ 4:15. Tucked in a Small Quiet Country Subdivision this custom built Ranch style home sits on 1.63 acres. A Beautiful setting with landscaping surrounding the park like yard. Open floor plan with hardwd floors, Gas FP, kit. appliances incl. Thermador Refrig., Wolf Oven & Microwave, Bosch DW, Granite & Quartz c.tops, Custom Cherry Cabinets & More. 4+ Bed. all spacious, Mstr. ste offers double sinks, Cherry Cab., Walkin Tiled Steam Shower, Jetted tub w/ Stone surround. 1st fl. laundry w/ Granite Counter & Cherry Cab., Exp. Low. lev. w/ Movie Rm., Lg. Fam. Rm, Bed. 4 ,Exercise rm. (could be 5th Bed.) Lg. Unfinished area. Central Vac. Huge 3+ Car Heated Garage and so much more!!! 5 min. to Stoughton, 7 min. to Interstate. Very Convenient Location!
Last Agent to Sell the Property
RE/MAX Preferred Brokerage Email: julie@juliebolligteam.com License #37109-94 Listed on: 07/02/2025

Home Details
Home Type
- Single Family
Est. Annual Taxes
- $6,275
Year Built
- Built in 2006
Lot Details
- 1.63 Acre Lot
- Rural Setting
Home Design
- Ranch Style House
- Poured Concrete
- Vinyl Siding
- Stucco Exterior
- Stone Exterior Construction
Interior Spaces
- Open Floorplan
- Wet Bar
- Vaulted Ceiling
- Gas Fireplace
- Great Room
- Home Theater
- Home Gym
- Wood Flooring
Kitchen
- Breakfast Bar
- Oven or Range
- Microwave
- Dishwasher
- Kitchen Island
Bedrooms and Bathrooms
- 4 Bedrooms
- Walk-In Closet
- 3 Full Bathrooms
- Bathroom on Main Level
- Separate Shower in Primary Bathroom
- Bathtub
- Walk-in Shower
Laundry
- Dryer
- Washer
Finished Basement
- Basement Fills Entire Space Under The House
- Basement Ceilings are 8 Feet High
- Basement Windows
Parking
- 3 Car Attached Garage
- Heated Garage
- Garage Door Opener
- Driveway Level
Eco-Friendly Details
- Air Cleaner
Outdoor Features
- Deck
- Patio
Schools
- Kegonsa Elementary School
- River Bluff Middle School
- Stoughton High School
Utilities
- Forced Air Zoned Heating and Cooling System
- Well
- Water Softener
- High Speed Internet
- Cable TV Available
Community Details
- Built by Shaw Builders
- Nordic Fields Subdivision
Ownership History
Purchase Details
Home Financials for this Owner
Home Financials are based on the most recent Mortgage that was taken out on this home.Similar Homes in Stoughton, WI
Home Values in the Area
Average Home Value in this Area
Purchase History
| Date | Type | Sale Price | Title Company |
|---|---|---|---|
| Land Contract | $195,000 | None Available |
Mortgage History
| Date | Status | Loan Amount | Loan Type |
|---|---|---|---|
| Closed | $230,000 | New Conventional | |
| Closed | $292,000 | New Conventional | |
| Closed | $302,350 | New Conventional | |
| Closed | $300,000 | New Conventional | |
| Closed | $115,000 | Unknown | |
| Closed | $15,000 | Future Advance Clause Open End Mortgage | |
| Closed | $180,000 | New Conventional |
Property History
| Date | Event | Price | Change | Sq Ft Price |
|---|---|---|---|---|
| 08/11/2025 08/11/25 | Sold | $767,000 | +2.3% | $220 / Sq Ft |
| 07/08/2025 07/08/25 | Pending | -- | -- | -- |
| 07/02/2025 07/02/25 | For Sale | $749,900 | -- | $215 / Sq Ft |
Tax History Compared to Growth
Tax History
| Year | Tax Paid | Tax Assessment Tax Assessment Total Assessment is a certain percentage of the fair market value that is determined by local assessors to be the total taxable value of land and additions on the property. | Land | Improvement |
|---|---|---|---|---|
| 2024 | $7,134 | $638,800 | $96,200 | $542,600 |
| 2023 | $6,275 | $578,400 | $72,000 | $506,400 |
| 2021 | $6,166 | $449,700 | $72,000 | $377,700 |
| 2020 | $5,812 | $431,400 | $72,000 | $359,400 |
| 2019 | $5,734 | $397,800 | $72,000 | $325,800 |
| 2018 | $5,780 | $384,000 | $72,000 | $312,000 |
| 2017 | $5,672 | $360,600 | $72,000 | $288,600 |
| 2016 | $5,145 | $331,400 | $72,000 | $259,400 |
| 2015 | $5,039 | $324,500 | $72,000 | $252,500 |
| 2014 | $4,966 | $315,600 | $72,000 | $243,600 |
| 2013 | $5,267 | $315,600 | $72,000 | $243,600 |
Agents Affiliated with this Home
-

Seller's Agent in 2025
Julie Bollig
RE/MAX
(608) 225-2324
7 in this area
122 Total Sales
-

Buyer's Agent in 2025
Aaron Weber
Compass Real Estate Wisconsin
(608) 556-4179
61 in this area
437 Total Sales
Map
Source: South Central Wisconsin Multiple Listing Service
MLS Number: 2003486
APN: 0611-331-5410-0
- 2756 Yahara Rd
- 519 N Trysil
- 388 Lilac Ln Unit 12L
- 356 Orchid Ave
- 340 Lilac Ln
- 1552 Johnson St
- 117 Ashberry Ln
- 708 Narvik Cir
- 9.93 M/L Acres U S Highway 51
- 208 W Taft St
- 2071 Skyline Dr
- 1033 Vernon St
- 208 S 7th St
- 341 W Mckinley St
- 126 E Washington St
- 1116 Riverview Dr
- 948 Roby Rd
- 405 S 6th St
- Lot 1 Pleasant Hill Rd
- 127 N Madison St






