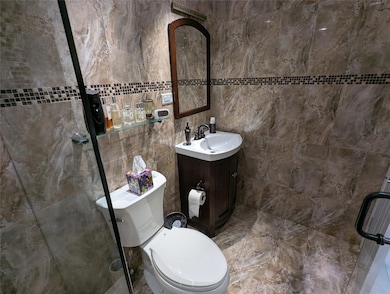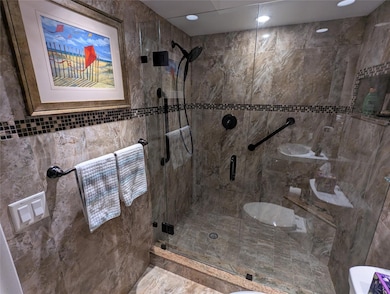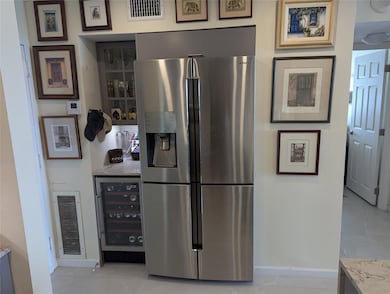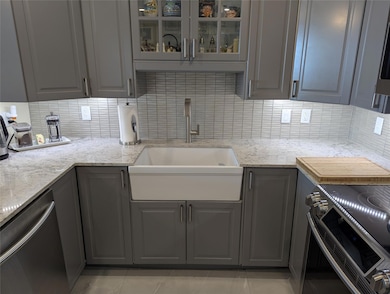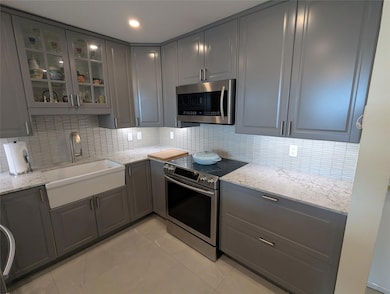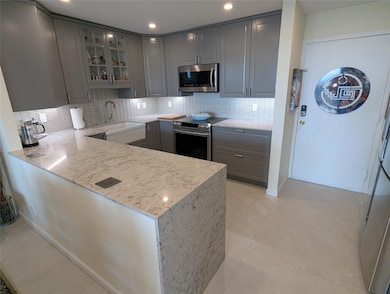Drake Tower Condominiums 1800 N Andrews Ave Unit 9G Floor 9 Fort Lauderdale, FL 33311
South Middle River NeighborhoodEstimated payment $2,970/month
Highlights
- Heated Pool
- River Front
- Clubhouse
- Fort Lauderdale High School Rated A
- Gated Community
- Elevator
About This Home
2/2 TOTALLY RENOVATED FROM THE STUDS OUT! BEAUTIFUL KITCHEN AND BATHS! PRIMARY BEDROOM EASILY HOLDS KING-SIZE BED, SOUNDPROOF WALLS & DISTINCT RECESS LIGHTING! WINDOWS ARE IMPACT GLASS! ALL NEW BATHS HAVE LUXURIOUS WALK-IN SHOWERS! OPEN CONCEPT KITCHEN WITH UPGRADED APPLIANCES AND BEAUTIFUL COUNTERTOPS! THE UNIQUE LIGHTING CARRIES FROM THE KITCHEN THROUGH THE LIVING ROOM TO THE IMPACT SLIDERS OVERLOOKING THE LARGE BALCONY WITH AMAZING 9TH FLOOR VIEWS! FREE LAUNDRY USE STEPS AWAY! HOA INCLUDES CABLE, WI-FI, ALL NEW LOBBY, SOCIAL ROOM, ELEVATORS! BIKE ROOM! CAR WASH! WALK TO WILTON DRIVE! ALL MONTHLY EXPENSES INCLUDED IN HOA! EXCEPT FPL!
Property Details
Home Type
- Condominium
Est. Annual Taxes
- $3,120
Year Built
- Built in 1975
Lot Details
- River Front
- Fenced
HOA Fees
- $870 Monthly HOA Fees
Home Design
- Entry on the 9th floor
Interior Spaces
- 980 Sq Ft Home
- Blinds
- Combination Dining and Living Room
- Ceramic Tile Flooring
Kitchen
- Electric Range
- Microwave
- Ice Maker
- Dishwasher
- Disposal
Bedrooms and Bathrooms
- 2 Main Level Bedrooms
- Closet Cabinetry
- 2 Full Bathrooms
Home Security
Parking
- Guest Parking
- Open Parking
Outdoor Features
- Heated Pool
- Open Patio
Utilities
- Cooling Available
- Heating Available
- Electric Water Heater
- Municipal Trash
- Cable TV Available
Listing and Financial Details
- Assessor Parcel Number 494234AJ0920
Community Details
Overview
- Association fees include management, amenities, common areas, cable TV, laundry, ground maintenance, pest control, pool(s), reserve fund, roof, sewer, trash, water, internet
- 143 Units
- Drake Tower Subdivision
- Car Wash Area
- 13-Story Property
Amenities
- Picnic Area
- Laundry Facilities
- Elevator
- Bike Room
- Community Storage Space
Recreation
Pet Policy
- Pets Allowed
- Pet Size Limit
Security
- Phone Entry
- Gated Community
- Impact Glass
Map
About Drake Tower Condominiums
Home Values in the Area
Average Home Value in this Area
Tax History
| Year | Tax Paid | Tax Assessment Tax Assessment Total Assessment is a certain percentage of the fair market value that is determined by local assessors to be the total taxable value of land and additions on the property. | Land | Improvement |
|---|---|---|---|---|
| 2025 | $2,957 | $183,560 | -- | -- |
| 2024 | $2,898 | $178,390 | -- | -- |
| 2023 | $2,898 | $173,200 | $0 | $0 |
| 2022 | $2,732 | $168,160 | $0 | $0 |
| 2021 | $2,642 | $163,270 | $0 | $0 |
| 2020 | $2,591 | $161,020 | $0 | $0 |
| 2019 | $2,475 | $157,400 | $15,740 | $141,660 |
| 2018 | $3,382 | $172,200 | $17,220 | $154,980 |
| 2017 | $434 | $45,630 | $0 | $0 |
| 2016 | $435 | $44,700 | $0 | $0 |
| 2015 | $411 | $44,390 | $0 | $0 |
| 2014 | $414 | $44,040 | $0 | $0 |
| 2013 | -- | $102,380 | $10,240 | $92,140 |
Property History
| Date | Event | Price | List to Sale | Price per Sq Ft | Prior Sale |
|---|---|---|---|---|---|
| 11/09/2025 11/09/25 | For Sale | $349,900 | +99.9% | $357 / Sq Ft | |
| 06/15/2017 06/15/17 | Sold | $175,000 | -15.4% | $167 / Sq Ft | View Prior Sale |
| 05/16/2017 05/16/17 | Pending | -- | -- | -- | |
| 11/21/2015 11/21/15 | For Sale | $206,900 | -- | $197 / Sq Ft |
Purchase History
| Date | Type | Sale Price | Title Company |
|---|---|---|---|
| Warranty Deed | $175,000 | None Available | |
| Interfamily Deed Transfer | -- | None Available | |
| Warranty Deed | $35,143 | -- |
Mortgage History
| Date | Status | Loan Amount | Loan Type |
|---|---|---|---|
| Open | $131,250 | New Conventional |
Source: BeachesMLS (Greater Fort Lauderdale)
MLS Number: F10535966
APN: 49-42-34-AJ-0920
- 1800 N Andrews Ave Unit 1G
- 1800 N Andrews Ave Unit 12B
- 1800 N Andrews Ave Unit 2F
- 1800 N Andrews Ave Unit 7B
- 1800 N Andrews Ave Unit 9I
- 1800 N Andrews Ave Unit 8C
- 81 NE 17th Ct
- 93 NE 17th Ct
- 136 NE 19th Ct Unit 216F
- 1920 NE 1st Terrace Unit 212H
- 119 NE 19th Ct Unit 112G
- 119 NE 19th Ct Unit 205G
- 119 NE 19th Ct Unit 114G
- 140 NE 19th Ct Unit 112E
- 1785 N Andrews Square Unit 308E
- 1785 N Andrews Square Unit 110E
- 40 NE 16th Place
- 124 NE 19th Ct Unit 110B
- 12 NE 19th Ct Unit 204A
- 124 NE 19th Ct Unit 206B
- 1800 N Andrews Ave Unit 6H
- 1800 N Andrews Ave Unit 9I
- 53 NE 16th Place Unit 1
- 140 NE 19th Ct Unit 101E101E
- 119 NE 19th Ct Unit 112g
- 124 NE 19th Ct Unit 206B
- 124 NE 19th Ct Unit 114B
- 9 NE 19th Ct Unit 119C
- 9 NE 19th Ct Unit 215
- 9 NE 19th Ct Unit 102C
- 124 NE 19th Ct Unit 201B
- 1930 NE 2nd Ave Unit 106L
- 351 NE 19th Place Unit 206K
- 1950 N Andrews Ave Unit 116D
- 1750 NW 3rd Terrace Unit 105C
- 1752 NW 3rd Terrace Unit 218C
- 201 NE 16th Ct Unit ID1044531P
- 1602 NE 1st Ave
- 19 NE 16th St Unit 1
- 201 NE 16th Ct

