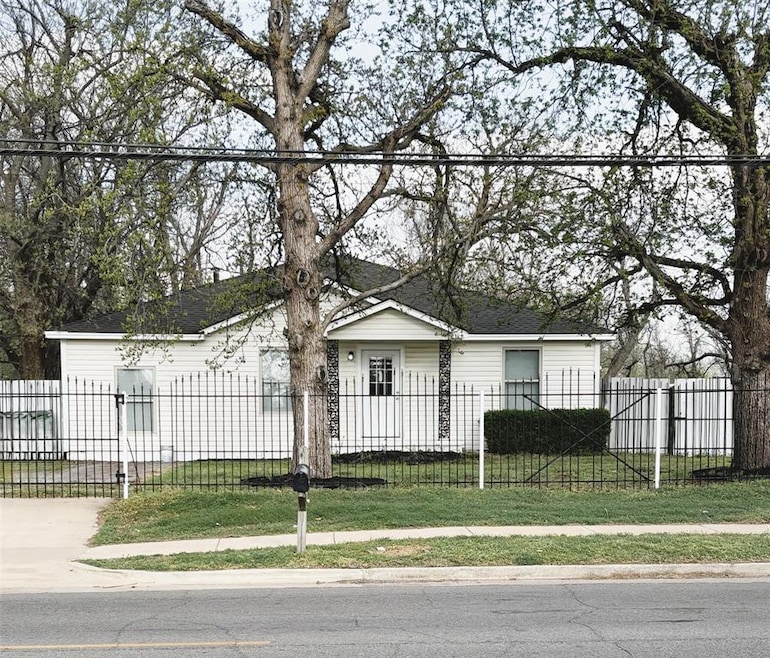
1800 N Ann Arbor Ave Oklahoma City, OK 73127
Hilldale NeighborhoodEstimated payment $1,157/month
Total Views
14,768
3
Beds
2
Baths
1,450
Sq Ft
$134
Price per Sq Ft
Highlights
- Ranch Style House
- Separate Outdoor Workshop
- Interior Lot
- Bonus Room
- 1 Car Detached Garage
- Laundry Room
About This Home
Move in ready! Very nicely remodeled home that's completely fenced-in that's ready for new owners! Recent updates include new interior paint & flooring throughout, interior doors, light fixtures, hardware, new kitchen cabinets, countertops, backsplash. Both bathrooms have been remodeled. Bonus room could be 2nd living room. Large backyard with a detached garage/workshop with an overhead door. Inground storm shelter.
Home Details
Home Type
- Single Family
Est. Annual Taxes
- $1,239
Year Built
- Built in 1955
Lot Details
- 0.28 Acre Lot
- Fenced
- Interior Lot
Parking
- 1 Car Detached Garage
- Parking Available
- Additional Parking
Home Design
- Ranch Style House
- Composition Roof
- Vinyl Construction Material
Interior Spaces
- 1,450 Sq Ft Home
- Ceiling Fan
- Wood Burning Fireplace
- Bonus Room
- Dishwasher
- Laundry Room
Flooring
- Carpet
- Laminate
- Tile
Bedrooms and Bathrooms
- 3 Bedrooms
- 2 Full Bathrooms
Schools
- Hilldale Elementary School
- Mayfield Middle School
- Putnam City West High School
Additional Features
- Separate Outdoor Workshop
- Central Heating and Cooling System
Listing and Financial Details
- Legal Lot and Block 17 / 17
Map
Create a Home Valuation Report for This Property
The Home Valuation Report is an in-depth analysis detailing your home's value as well as a comparison with similar homes in the area
Home Values in the Area
Average Home Value in this Area
Tax History
| Year | Tax Paid | Tax Assessment Tax Assessment Total Assessment is a certain percentage of the fair market value that is determined by local assessors to be the total taxable value of land and additions on the property. | Land | Improvement |
|---|---|---|---|---|
| 2024 | $1,239 | $10,669 | $2,425 | $8,244 |
| 2023 | $1,239 | $10,160 | $2,565 | $7,595 |
| 2022 | $1,194 | $9,676 | $2,721 | $6,955 |
| 2021 | $1,126 | $9,216 | $3,107 | $6,109 |
| 2020 | $1,068 | $8,778 | $1,822 | $6,956 |
| 2019 | $1,002 | $8,360 | $1,838 | $6,522 |
| 2018 | $997 | $8,305 | $0 | $0 |
| 2017 | $951 | $7,911 | $1,836 | $6,075 |
| 2016 | $904 | $7,534 | $1,838 | $5,696 |
| 2015 | $997 | $8,210 | $1,838 | $6,372 |
| 2014 | $955 | $8,172 | $1,838 | $6,334 |
Source: Public Records
Property History
| Date | Event | Price | Change | Sq Ft Price |
|---|---|---|---|---|
| 07/18/2025 07/18/25 | For Sale | $195,000 | 0.0% | $134 / Sq Ft |
| 07/15/2025 07/15/25 | Pending | -- | -- | -- |
| 06/30/2025 06/30/25 | Price Changed | $195,000 | -2.5% | $134 / Sq Ft |
| 05/08/2025 05/08/25 | Price Changed | $200,000 | -4.8% | $138 / Sq Ft |
| 03/27/2025 03/27/25 | For Sale | $210,000 | -- | $145 / Sq Ft |
Source: MLSOK
Purchase History
| Date | Type | Sale Price | Title Company |
|---|---|---|---|
| Deed | $50,000 | The Oklahoma City Abstract & |
Source: Public Records
Mortgage History
| Date | Status | Loan Amount | Loan Type |
|---|---|---|---|
| Open | $49,094 | FHA |
Source: Public Records
Similar Homes in the area
Source: MLSOK
MLS Number: 1161934
APN: 147864450
Nearby Homes
- 1916 N Ann Arbor Place
- 1809 N Purdue Place
- 5015 NW 19th St
- 4600 NW 17th St
- 1900 N Moulton Ct
- 5108 NW 19th Terrace
- 5608 Julie Ct Unit 5608&5610
- 5124 NW 19th Terrace
- 5132 NW 19th Terrace
- 1209 N Sterling Ave
- 1900 N Macarthur Blvd Unit Lot A
- 1730 N Meridian Ave
- 1738 N Meridian Ave
- 2321 N Meridian Ave
- 2604 N Ann Arbor Ave Unit 224
- 2616 N Ann Arbor Ave Unit 116
- 2620 N Ann Arbor Ave Unit 208
- 2624 N Ann Arbor Ave Unit 106
- 4336 NW 15th St
- 4329 NW 18th St
- 1601 Julie Place
- 4746 NW 23rd St
- 5770 NW 16th St
- 2321 N Meridian Ave
- 1800 Sloane Dr
- 2325 N Redmond Ave
- 727 N Macarthur Blvd
- 3841 NW 16th St
- 6810 NW 16th St
- 5825 NW 34th St
- 3809 NW 24th St
- 5901 NW 34th St
- 1800 N Rockwell Ave
- 4396 NW 36th St
- 6813 NW 29th St
- 4361 W Reno Ave
- 4136 NW 36th St
- 4144 NW 36th St
- 4029 N Nicklas Ave
- 4025 N Meridian Ave






