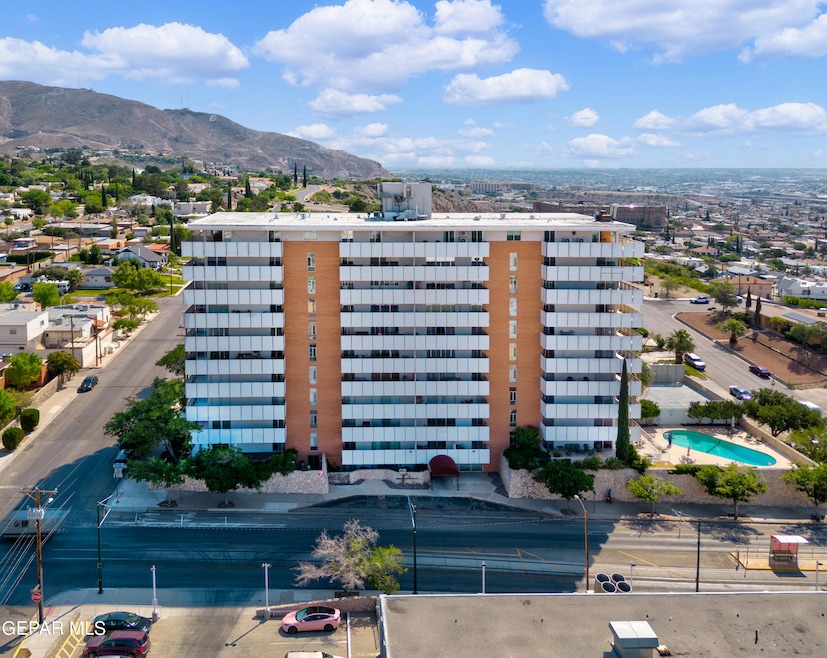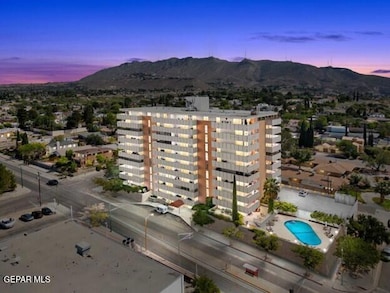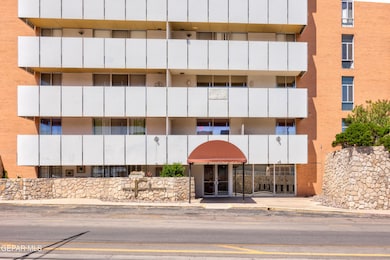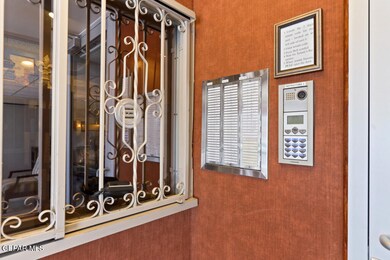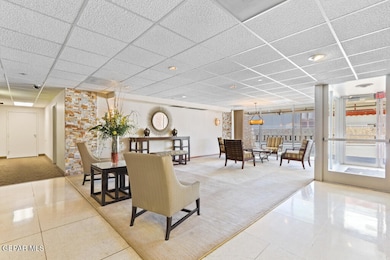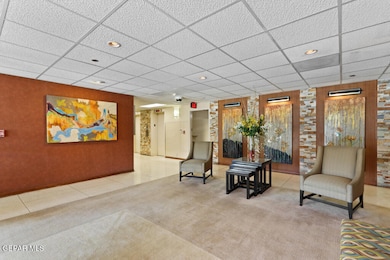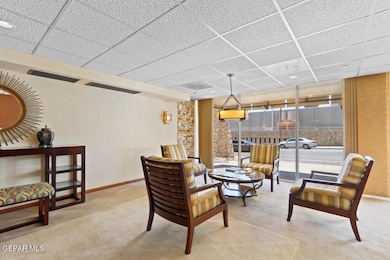Fairmont Condominiums 1800 N Stanton St Unit 1102 El Paso, TX 79902
Rim-University NeighborhoodEstimated payment $4,147/month
Highlights
- Unit is on the top floor
- Outdoor Pool
- Gated Community
- El Paso High School Rated A-
- Located in a master-planned community
- 0.73 Acre Lot
About This Home
Luxury PENTHOUSE living at the iconic Fairmont Condominiums! Penthouse 1102 is on the 11th Floor/Top Floor - so you know it has STUNNING VIEWS! It features a large wrap-around balcony off the Living, Dining & Kitchen areas - and a separate, more private balcony for the Bedrooms. Northwest corner location boasts breathtaking views of UTEP Kern area & Mount Cristo Rey. Penthouse 1102 exudes sophistication & style - with elegant Venetian plaster walls, tile flooring and solid quality materials throughout. It has 2046 SqFt (per CAD), 2 Beds, 2 Baths, 1 Office & Walk-in Closets. 2 Garage Parking Spaces & Storage Locker will be deeded with the property. Fairmont Amenities: Gym/Steam Rm, Pool, Meeting/Party Room, Laundry Facility, Onsite Manager & Maintenance Staff. Trolley stops in front. Sun Metro bus routes nearby. Close to Hospitals, UTEP, Downtown, Restaurants, Parks, Scenic Drive, Chihuahuas Stadium, I-10 & Loop 375. Upscale Urban Living + Secure + Carefree + Low-Maintenance. Ideal for a Lock-N-Go Lifestyle!
Listing Agent
ERA Sellers & Buyers Real Esta License #0550491 Listed on: 07/30/2025

Property Details
Home Type
- Condominium
Est. Annual Taxes
- $5,947
Year Built
- Built in 1964
HOA Fees
- $1,042 Monthly HOA Fees
Home Design
- Flat Roof Shape
- Brick Exterior Construction
- Composition Roof
Interior Spaces
- 2,046 Sq Ft Home
- Ceiling Fan
- Sliding Windows
- Entrance Foyer
- Combination Dining and Living Room
- Home Office
- Property Views
Kitchen
- Built-In Electric Oven
- Electric Cooktop
- Microwave
- Dishwasher
- Disposal
Flooring
- Wood
- Tile
Bedrooms and Bathrooms
- 2 Bedrooms
- Walk-In Closet
- 2 Bathrooms
Pool
- Outdoor Pool
- Heated Pool
Outdoor Features
- Covered Patio or Porch
- Terrace
Schools
- Mesita Elementary School
- Wiggs Middle School
- Elpaso High School
Utilities
- Multiple cooling system units
- Refrigerated Cooling System
- Central Heating and Cooling System
Additional Features
- Handicap Accessible
- West Facing Home
- Unit is on the top floor
Listing and Financial Details
- Assessor Parcel Number T20999900007500
Community Details
Overview
- Association fees include common area, front landscape, gates, security, utilities
- 74 Units
- The Fairmont Condominium Assoc Association, Phone Number (915) 533-6908
- The Fairmont Condominiums Subdivision
- Located in a master-planned community
- Planned Unit Development
- 11-Story Property
Recreation
- Community Pool
Additional Features
- Clubhouse
- Gated Community
Map
About Fairmont Condominiums
Home Values in the Area
Average Home Value in this Area
Tax History
| Year | Tax Paid | Tax Assessment Tax Assessment Total Assessment is a certain percentage of the fair market value that is determined by local assessors to be the total taxable value of land and additions on the property. | Land | Improvement |
|---|---|---|---|---|
| 2025 | $5,947 | $246,298 | $15,633 | $230,665 |
| 2024 | $5,947 | $229,103 | $15,633 | $213,470 |
| 2023 | $5,947 | $175,025 | $0 | $0 |
| 2022 | $4,710 | $159,114 | $8,378 | $150,736 |
| 2021 | $4,968 | $159,114 | $8,378 | $150,736 |
| 2020 | $5,315 | $172,925 | $8,378 | $164,547 |
| 2018 | $5,053 | $170,732 | $8,378 | $162,354 |
| 2017 | $4,809 | $170,732 | $8,378 | $162,354 |
| 2016 | $4,809 | $170,732 | $8,378 | $162,354 |
| 2015 | $4,429 | $170,732 | $8,378 | $162,354 |
| 2014 | $4,429 | $170,732 | $8,378 | $162,354 |
Property History
| Date | Event | Price | List to Sale | Price per Sq Ft |
|---|---|---|---|---|
| 07/30/2025 07/30/25 | For Sale | $495,000 | -- | $242 / Sq Ft |
Purchase History
| Date | Type | Sale Price | Title Company |
|---|---|---|---|
| Special Warranty Deed | -- | None Listed On Document | |
| Interfamily Deed Transfer | -- | None Available | |
| Warranty Deed | -- | None Available |
Source: Greater El Paso Association of REALTORS®
MLS Number: 927382
APN: T209-999-0000-7500
- 1603 N Campbell St
- 518 E Crosby Ave
- 501 E Cliff Dr
- 307 E River Ave
- 701 Rim Rd
- 2015 N Ochoa St
- 300 Kerbey Ave
- 2200 N Florence St
- 2300 N Campbell St
- 1207 N Kansas St
- 1307 N Ochoa St
- 801 E University Ave
- 215 W Nevada Ave
- 1119 Terrace Ct
- 1111 Terrace Ct
- 215 W Rio Grande Ave
- 305 W Rio Grande Ave
- 1007 Kerbey Ave
- 521 Randolph Dr
- 1019 E California Ave
- 1800 N Stanton St Unit 908
- 1611 N Kansas St Unit D
- 1611 N Kansas St Unit C
- 1611 N Kansas St Unit B
- 1611 N Kansas St Unit A
- 419 E Schuster Ave Unit 6
- 1916 N Mesa St Unit A
- 2119 N Stanton St
- 601 Blacker Ave
- 1400 N Kansas St
- 2211 N Campbell St
- 1415 N Ochoa St Unit C
- 1415 N Ochoa St Unit B
- 1700 Hawthorne St
- 1211 N Ochoa St
- 619 E Nevada Ave Unit 4
- 108 W Nevada Ave
- 611 New York Ave
- 1114 N El Paso St Unit 2
- 1518 Lawton Dr
