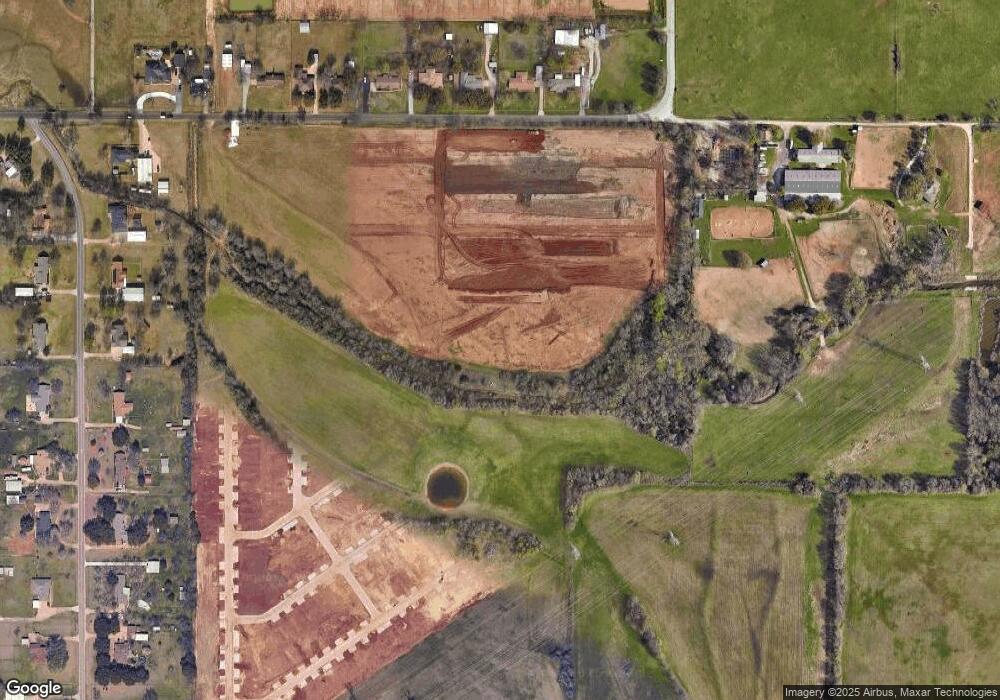1800 Oak Grove Rd E Unit 286 Burleson, TX 76028
3
Beds
2
Baths
1,216
Sq Ft
--
Built
About This Home
This home is located at 1800 Oak Grove Rd E Unit 286, Burleson, TX 76028. 1800 Oak Grove Rd E Unit 286 is a home located in Tarrant County with nearby schools including John And Polly Townley Elementary School, Dan Powell Intermediate School, and Charles Baxter Junior High School.
Create a Home Valuation Report for This Property
The Home Valuation Report is an in-depth analysis detailing your home's value as well as a comparison with similar homes in the area
Home Values in the Area
Average Home Value in this Area
Tax History Compared to Growth
Map
Nearby Homes
- 1800 Oak Grove Rd E Unit 9
- 1800 Oak Grove Rd E Unit A8
- 1800 Oak Grove Rd E Unit 7
- 1800 Oak Grove Rd E Unit 6
- 1800 Oak Grove Rd E Unit 5
- 1800 Oak Grove Rd E Unit A4
- 1800 Oak Grove Rd E Unit A3
- 1800 Oak Grove Rd E Unit 2
- 1800 Oak Grove Rd E Unit A1
- 1656 Stellar Sea Ln
- 1641 Stellar Sea Ln
- 1621 Stellar Sea Ln
- 1408 Silver Spruce Ln
- 1412 Silver Oak Ln
- 1233 Nicole Way
- 1213 Nicole Way
- 1324 Sierra Blanca Dr
- Whitetail Plan at Eagles Crossing - Cottage Collection
- Idlewood Plan at Eagles Crossing - Cottage Collection
- Kitson Plan at Eagles Crossing - Cottage Collection
- 1800 Oak Grove Rd E Unit 299
- 1800 Oak Grove Rd E Unit 118
- 1800 Oak Grove Rd E Unit 119
- 1800 Oak Grove Rd E Unit 258
- 1800 Oak Grove Rd E Unit 147
- 1800 Oak Grove Rd E Unit 146
- 1800 Oak Grove Rd E Unit 297
- 1800 Oak Grove Rd E Unit 294
- 1800 Oak Grove Rd E Unit 113
- 1800 Oak Grove Rd E Unit 107
- 1800 Oak Grove Rd E Unit 111
- 1800 Oak Grove Rd E Unit 63
- 1800 Oak Grove Rd E Unit 109
- 1800 Oak Grove Rd E Unit 70
- 1800 Oak Grove Rd E Unit 91
- 1800 Oak Grove Rd E Unit 66
- 1800 Oak Grove Rd E Unit 83
- 1800 Oak Grove Rd E Unit 73
- 1800 Oak Grove Rd E Unit 71
- 1800 Oak Grove Rd E Unit 50
