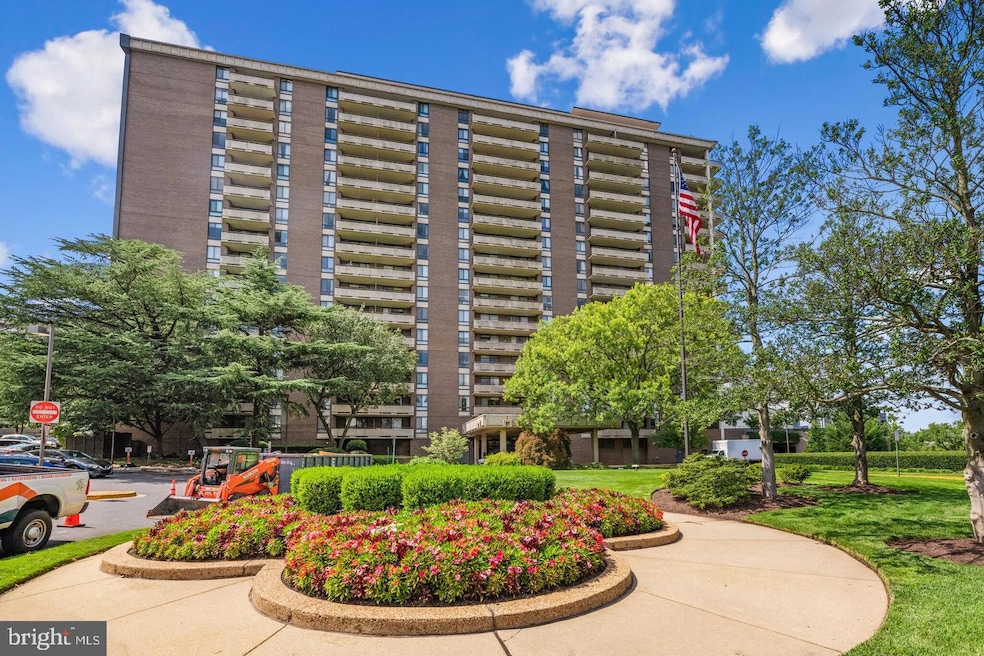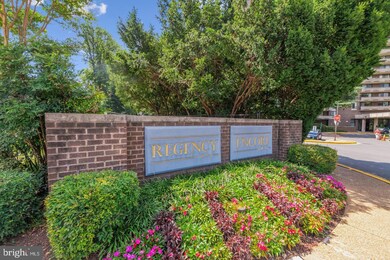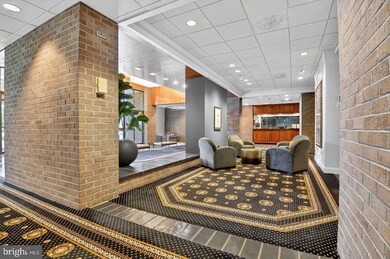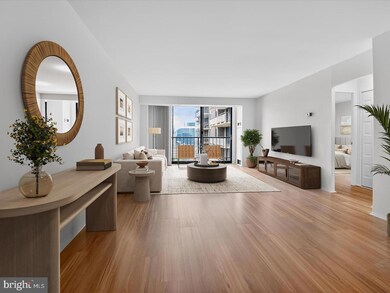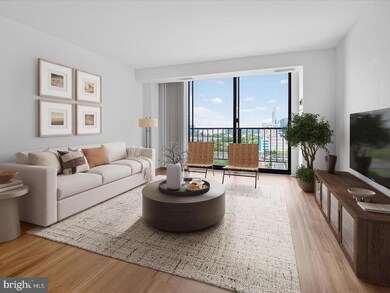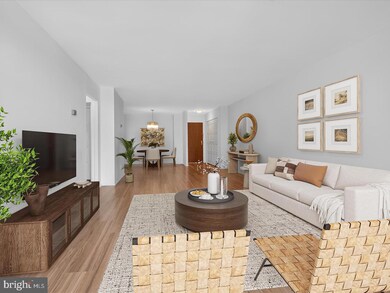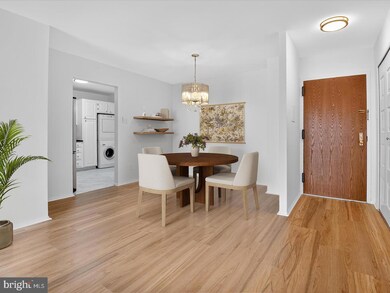Regency 1800 Old Meadow Rd Unit 1415 Floor 14 McLean, VA 22102
Tysons Corner NeighborhoodHighlights
- Contemporary Architecture
- Community Pool
- Forced Air Heating and Cooling System
- Kilmer Middle School Rated A
- Assigned Subterranean Space
- 1 Car Garage
About This Home
Renovated 1-bedroom/1-bath unit with OPEN VIEWS on the 14th floor of the luxurious Regency condominium! 1 PARKING space and ALL UTILITES included in the rent!! This unit features 943 Sq/FT of living space, with brand new floors, a bright and airy living/dining layout that leads to sliding glass doors to a lovely balcony! The eat-in kitchen features updated white cabinets, granite countertops and SS appliances. The bedroom features a walk-in closet and a fully renovated bathroom . Features an in-unit washer/dryer. Enjoy the luxury of all the community amenities, including 24 hour concierge, indoor access to One Life Fitness, pools, outdoor areas, party room, library, convenience store, salon and a dry cleaner, right at your doorstep!
Listing Agent
(202) 439-7878 rimatannous@yahoo.com Long & Foster Real Estate, Inc. Listed on: 11/14/2025

Condo Details
Home Type
- Condominium
Est. Annual Taxes
- $2,919
Year Built
- Built in 1977
Parking
Home Design
- Contemporary Architecture
- Entry on the 14th floor
Interior Spaces
- 943 Sq Ft Home
- Property has 1 Level
- Washer and Dryer Hookup
Bedrooms and Bathrooms
- 1 Main Level Bedroom
- 1 Full Bathroom
Utilities
- Forced Air Heating and Cooling System
Listing and Financial Details
- Residential Lease
- Security Deposit $2,400
- $400 Move-In Fee
- Rent includes air conditioning, common area maintenance, electricity, heat, parking, party room, sewer, snow removal, trash removal, water
- 12-Month Min and 24-Month Max Lease Term
- Available 11/15/25
- $55 Application Fee
- Assessor Parcel Number 0294 08 1415
Community Details
Overview
- High-Rise Condominium
- Regency At Mclean Subdivision
Recreation
Pet Policy
- No Pets Allowed
Map
About Regency
Source: Bright MLS
MLS Number: VAFX2279118
APN: 0294-08-1415
- 1800 Old Meadow Rd Unit 1121
- 1800 Old Meadow Rd Unit 1412
- 1800 Old Meadow Rd Unit 412
- 1800 Old Meadow Rd Unit 1720
- 1800 Old Meadow Rd Unit 1218
- 1800 Old Meadow Rd Unit 302
- 1800 Old Meadow Rd Unit 621
- 1800 Old Meadow Rd Unit 1215
- 1800 Old Meadow Rd Unit 1204
- 1808 Old Meadow Rd Unit 1115
- 1923 Wilson Ln Unit 202
- 1761 Old Meadow Rd Unit 102
- 1914 Wilson Ln Unit 202
- 7740 Legere Ct Unit 35
- 1954 Kennedy Dr Unit 104
- 7706 Spoleto Ln Unit 58
- 7839 Enola St Unit 204
- 7621 Provincial Dr Unit 304
- 1930 Fisher Ct
- 7640 Provincial Dr Unit 214
- 1800 Old Meadow Rd Unit 1218
- 1800 Old Meadow Rd Unit 1609
- 1800 Old Meadow Rd Unit 204
- 1800 Old Meadow Rd Unit 902
- 1800 Old Meadow Rd Unit 1520
- 1808 Old Meadow Rd Unit 1016
- 1768 Old Meadow Rd
- 1805 Wilson Ln
- 1761 Old Meadow Rd Unit 223
- 1761 Old Meadow Rd Unit 209
- 1935 Wilson Ln Unit 203
- 1949 Kennedy Dr
- 1916 Wilson Ln Unit 201
- 7748 Legere Ct
- 1954 Kennedy Dr Unit 104
- 7902 Tysons One Place
- 7857 Enola St Unit 208
- 7651 Tremayne Place Unit 202
- 7630 Provincial Dr Unit 108
- 7911 Westpark Dr
