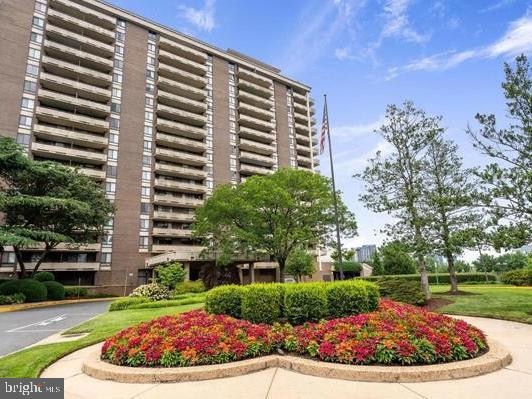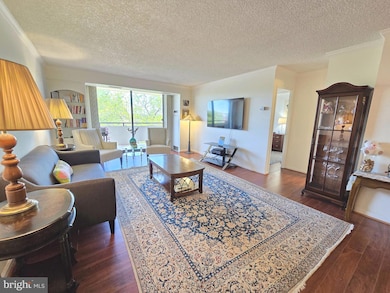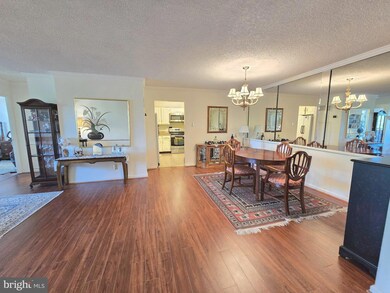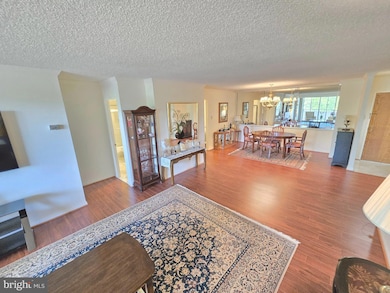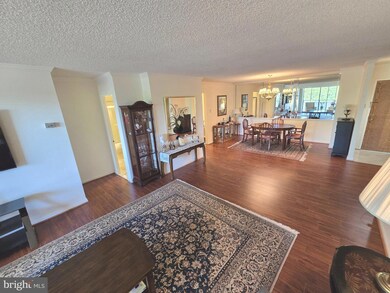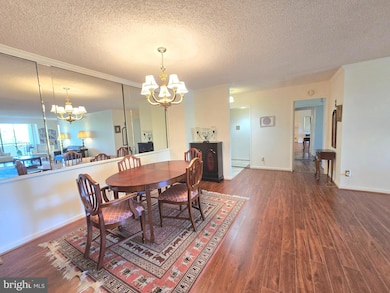Regency 1800 Old Meadow Rd Unit 303 McLean, VA 22102
Tysons Corner NeighborhoodEstimated payment $3,720/month
Highlights
- Concierge
- 24-Hour Security
- Open Floorplan
- Kilmer Middle School Rated A
- Gated Community
- Contemporary Architecture
About This Home
LOCATION, LOCATION, LOCATION! Experience upscale urban living in the heart of Tysons Corner with this spacious 2-bedroom, 2-bath condominium. Situated on the 3rd floor, this 1,340 sq. ft. unit features two garage parking spaces and a large private storage unit—a rare find! Step inside to discover an open floor plan with brand new hardwood floors, updated bathrooms, and generously sized bedrooms, including a primary suite with a private balcony and large walk-in closets. The expansive balcony off the main living area overlooks the serene courtyard, perfect for morning coffee or evening relaxation. Located in a secure, gated community, this home offers resort-style amenities including 24-hour security, concierge service, and secure garage parking. Unbeatable location—just a short walk to Tysons Corner Mall, the Silver Line Metro, Capital One Hall, restaurants, and more. Whether you're commuting to the city or enjoying all the local attractions, this condo offers the ultimate in comfort, convenience, and style. More than just a home—it’s a lifestyle! This property is being sold "As Is"
Listing Agent
(703) 785-5090 homesbyferi@gmail.com Samson Properties License #0225194632 Listed on: 05/21/2025

Property Details
Home Type
- Condominium
Est. Annual Taxes
- $4,803
Year Built
- Built in 1977
HOA Fees
- $1,206 Monthly HOA Fees
Parking
- Side Facing Garage
- Parking Lot
Home Design
- Contemporary Architecture
- Entry on the 3rd floor
- Brick Front
Interior Spaces
- 1,339 Sq Ft Home
- Property has 1 Level
- Open Floorplan
- Combination Dining and Living Room
- Wood Flooring
- Security Gate
Kitchen
- Eat-In Kitchen
- Electric Oven or Range
- Ice Maker
- Dishwasher
- Upgraded Countertops
- Disposal
Bedrooms and Bathrooms
- 2 Main Level Bedrooms
- Walk-In Closet
- 2 Full Bathrooms
Laundry
- Laundry in unit
- Electric Dryer
- Washer
Accessible Home Design
- More Than Two Accessible Exits
Outdoor Features
- Playground
Schools
- Westgate Elementary School
- Kilmer Middle School
- Marshall High School
Utilities
- Forced Air Heating and Cooling System
- Heating System Uses Natural Gas
- Heat Pump System
- Vented Exhaust Fan
- Natural Gas Water Heater
Listing and Financial Details
- Assessor Parcel Number 0294 08 0303
Community Details
Overview
- Association fees include water, trash, snow removal, sewer, security gate, pool(s), lawn maintenance, electricity, exterior building maintenance, air conditioning, custodial services maintenance, gas, heat, pest control
- High-Rise Condominium
- Ejf Real Estate Services Condos
- Regency At Mclean Subdivision
- Property Manager
Amenities
- Concierge
- Common Area
- Beauty Salon
- Game Room
- Community Center
- Elevator
- Convenience Store
Recreation
- Community Playground
Pet Policy
- No Pets Allowed
Security
- 24-Hour Security
- Front Desk in Lobby
- Gated Community
Map
About Regency
Home Values in the Area
Average Home Value in this Area
Tax History
| Year | Tax Paid | Tax Assessment Tax Assessment Total Assessment is a certain percentage of the fair market value that is determined by local assessors to be the total taxable value of land and additions on the property. | Land | Improvement |
|---|---|---|---|---|
| 2025 | $4,668 | $390,160 | $78,000 | $312,160 |
| 2024 | $4,668 | $386,300 | $77,000 | $309,300 |
| 2023 | $4,742 | $402,400 | $80,000 | $322,400 |
| 2022 | $4,511 | $394,510 | $79,000 | $315,510 |
| 2021 | $0 | $419,690 | $84,000 | $335,690 |
| 2020 | $5,126 | $415,530 | $83,000 | $332,530 |
| 2019 | $5,243 | $394,190 | $79,000 | $315,190 |
| 2018 | $4,960 | $372,910 | $75,000 | $297,910 |
| 2017 | $0 | $381,010 | $76,000 | $305,010 |
| 2016 | -- | $362,530 | $73,000 | $289,530 |
| 2015 | $1,530 | $393,710 | $79,000 | $314,710 |
| 2014 | $3,980 | $345,060 | $69,000 | $276,060 |
Property History
| Date | Event | Price | List to Sale | Price per Sq Ft | Prior Sale |
|---|---|---|---|---|---|
| 07/03/2025 07/03/25 | Price Changed | $400,000 | -2.4% | $299 / Sq Ft | |
| 06/17/2025 06/17/25 | Price Changed | $410,000 | -1.2% | $306 / Sq Ft | |
| 06/06/2025 06/06/25 | Price Changed | $415,000 | -3.5% | $310 / Sq Ft | |
| 05/23/2025 05/23/25 | Price Changed | $430,000 | -4.4% | $321 / Sq Ft | |
| 05/21/2025 05/21/25 | For Sale | $450,000 | +12.5% | $336 / Sq Ft | |
| 04/18/2015 04/18/15 | Sold | $400,000 | 0.0% | $299 / Sq Ft | View Prior Sale |
| 04/16/2015 04/16/15 | Off Market | $400,000 | -- | -- | |
| 03/30/2015 03/30/15 | Pending | -- | -- | -- | |
| 02/27/2015 02/27/15 | For Sale | $424,900 | 0.0% | $317 / Sq Ft | |
| 02/29/2012 02/29/12 | Rented | $2,350 | 0.0% | -- | |
| 02/20/2012 02/20/12 | Under Contract | -- | -- | -- | |
| 01/09/2012 01/09/12 | For Rent | $2,350 | -- | -- |
Purchase History
| Date | Type | Sale Price | Title Company |
|---|---|---|---|
| Warranty Deed | $400,000 | -- |
Mortgage History
| Date | Status | Loan Amount | Loan Type |
|---|---|---|---|
| Open | $250,000 | New Conventional |
Source: Bright MLS
MLS Number: VAFX2242430
APN: 0294-08-0303
- 1800 Old Meadow Rd Unit 1415
- 1800 Old Meadow Rd Unit 621
- 1800 Old Meadow Rd Unit 1121
- 1800 Old Meadow Rd Unit 713
- 1800 Old Meadow Rd Unit 412
- 1800 Old Meadow Rd Unit 903
- 1800 Old Meadow Rd Unit 1412
- 1800 Old Meadow Rd Unit 1218
- 1800 Old Meadow Rd Unit 1720
- 1800 Old Meadow Rd Unit 1204
- 1800 Old Meadow Rd Unit 1512-1513
- 1800 Old Meadow Rd Unit 916
- 1800 Old Meadow Rd Unit 410
- 1808 Old Meadow Rd Unit 1115
- 1808 Old Meadow Rd Unit 1106
- 1808 Old Meadow Rd Unit 1418
- 1808 Old Meadow Rd Unit 906
- 1931 Wilson Ln Unit 101
- 1923 Wilson Ln Unit 202
- 1923 Wilson Ln Unit 102
- 1800 Old Meadow Rd Unit 1218
- 1800 Old Meadow Rd Unit 1609
- 1800 Old Meadow Rd Unit 204
- 1800 Old Meadow Rd Unit 902
- 1800 Old Meadow Rd Unit 1520
- 1808 Old Meadow Rd Unit 1016
- 1808 Old Meadow Rd Unit 1104
- 1768 Old Meadow Rd
- 1805 Wilson Ln
- 1761 Old Meadow Rd Unit 209
- 1761 Old Meadow Rd Unit 311
- 1916 Wilson Ln Unit 201
- 1954 Kennedy Dr Unit 104
- 7621 Provincial Dr Unit 211
- 7902 Tysons One Place
- 7857 Enola St Unit 208
- 7651 Tremayne Place Unit 108
- 7651 Tremayne Place Unit 202
- 1830 Cherri Dr
- 7630 Provincial Dr Unit 107
