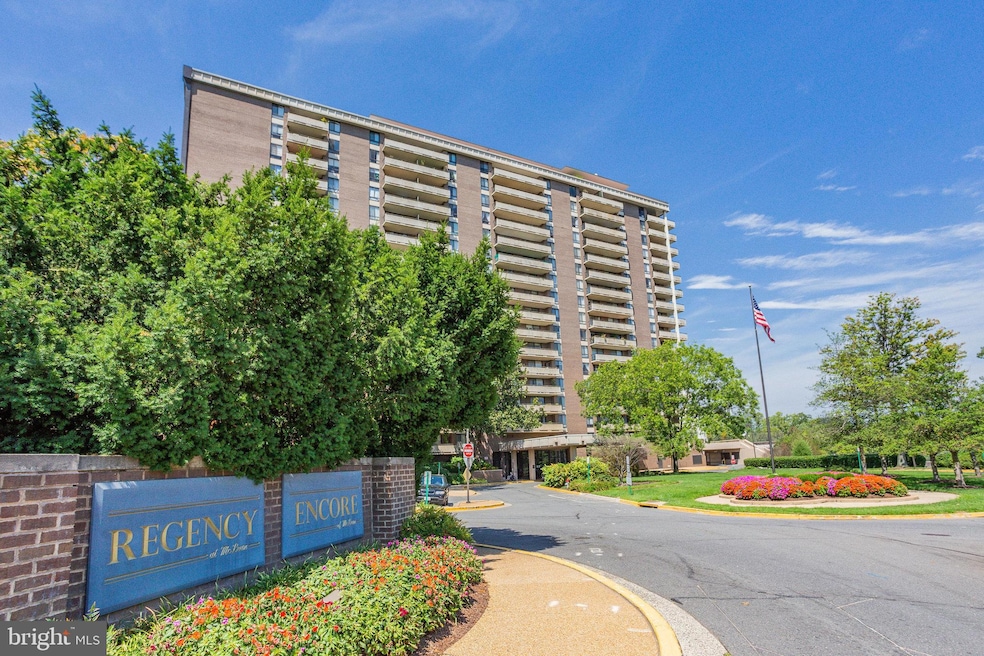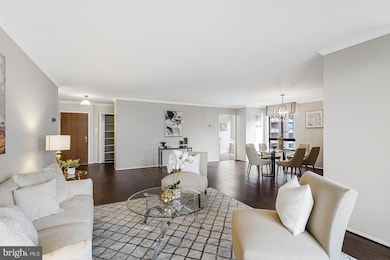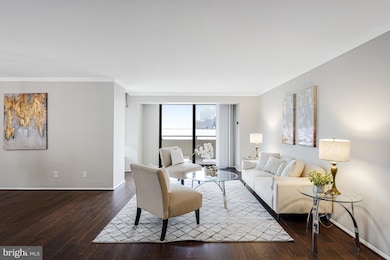Regency 1800 Old Meadow Rd Unit 621 Floor 6 McLean, VA 22102
Tysons Corner NeighborhoodEstimated payment $4,082/month
Highlights
- Concierge
- Gated Community
- Wood Flooring
- Kilmer Middle School Rated A
- Open Floorplan
- Beauty Salon
About This Home
Well-appointed and updated 2BD|2BA corner unit with over 1,480 sq ft of living space and a large, wrap-around balcony, overlooking the pool and courtyard! The Regency at McLean is a gated community with a 24-hour front desk and 24-hour security. The light-filled and open floorplan offers a spacious living and dining space, with access to the balcony through sliding glass doors. The beautifully updated eat-in kitchen is flooded with natural light and features granite countertops, stainless steel appliances, plenty of cabinet and drawer storage and a stackable washer/dryer. The primary bedroom has a walk-in closet and ensuite bathroom. The primary bathroom and hall bathroom have both been updated, new carpet in both bedrooms and new light fixtures. Amenities at The Regency include three outdoor pools - a lap pool, a 5’ deep cloverleaf pool and a children's pool, the courtyard with gathering areas, fire pits and 4 grills, a unisex hair salon, social room and library. In addition to the amenities, the condo fee covers all your utilities, a reserved parking space and a storage unit. Conveniently located, you’re just minutes from the Capital One Center with entertainment, restaurants, shops and Wegmans, Tysons and Tysons Galleria and The Boro. OneLife Fitness Club is located right next door, with memberships available for the gym and tennis courts. Silver Line’s McLean Metro is less than a mile away, with a pedestrian/bike bridge crossing over the Beltway to Tysons Corner and easy access to I-66, I-495, the GW Parkway, and both airports.
Property Details
Home Type
- Condominium
Est. Annual Taxes
- $5,189
Year Built
- Built in 1977
HOA Fees
- $1,278 Monthly HOA Fees
Parking
Home Design
- Entry on the 6th floor
- Brick Exterior Construction
Interior Spaces
- 1,486 Sq Ft Home
- Property has 1 Level
- Open Floorplan
- Window Treatments
- Combination Dining and Living Room
- Stacked Washer and Dryer
Kitchen
- Galley Kitchen
- Breakfast Area or Nook
- Built-In Range
- Built-In Microwave
- Dishwasher
- Upgraded Countertops
- Disposal
Flooring
- Wood
- Carpet
Bedrooms and Bathrooms
- 2 Main Level Bedrooms
- Walk-In Closet
- 2 Full Bathrooms
- Bathtub with Shower
Accessible Home Design
- Accessible Elevator Installed
Utilities
- Forced Air Heating and Cooling System
- Electric Water Heater
Listing and Financial Details
- Assessor Parcel Number 0294 08 0621
Community Details
Overview
- Association fees include air conditioning, common area maintenance, electricity, insurance, lawn maintenance, management, parking fee, pool(s), reserve funds, security gate, sewer, trash, water
- High-Rise Condominium
- Regency At Mclean Condos
- Regency Mclean Community
- Regency At Mclean Subdivision
Amenities
- Concierge
- Common Area
- Beauty Salon
- Community Library
Recreation
Pet Policy
- No Pets Allowed
Security
- Security Service
- Gated Community
Map
About Regency
Home Values in the Area
Average Home Value in this Area
Tax History
| Year | Tax Paid | Tax Assessment Tax Assessment Total Assessment is a certain percentage of the fair market value that is determined by local assessors to be the total taxable value of land and additions on the property. | Land | Improvement |
|---|---|---|---|---|
| 2025 | $5,148 | $430,270 | $86,000 | $344,270 |
| 2024 | $5,148 | $426,010 | $85,000 | $341,010 |
| 2023 | $5,230 | $443,760 | $89,000 | $354,760 |
| 2022 | $5,192 | $435,060 | $87,000 | $348,060 |
| 2021 | $5,663 | $462,830 | $93,000 | $369,830 |
| 2020 | $5,383 | $436,430 | $87,000 | $349,430 |
| 2019 | $5,098 | $413,270 | $83,000 | $330,270 |
| 2018 | $4,482 | $389,730 | $78,000 | $311,730 |
| 2017 | $4,821 | $398,090 | $80,000 | $318,090 |
| 2016 | $4,579 | $378,940 | $76,000 | $302,940 |
| 2015 | $4,808 | $412,370 | $82,000 | $330,370 |
| 2014 | $4,173 | $361,800 | $72,000 | $289,800 |
Property History
| Date | Event | Price | List to Sale | Price per Sq Ft | Prior Sale |
|---|---|---|---|---|---|
| 11/03/2025 11/03/25 | Pending | -- | -- | -- | |
| 10/14/2025 10/14/25 | For Sale | $450,000 | 0.0% | $303 / Sq Ft | |
| 10/07/2025 10/07/25 | Pending | -- | -- | -- | |
| 09/22/2025 09/22/25 | For Sale | $450,000 | -8.2% | $303 / Sq Ft | |
| 04/24/2020 04/24/20 | Sold | $490,000 | +1.0% | $330 / Sq Ft | View Prior Sale |
| 03/07/2020 03/07/20 | Pending | -- | -- | -- | |
| 03/03/2020 03/03/20 | For Sale | $485,000 | -- | $326 / Sq Ft |
Purchase History
| Date | Type | Sale Price | Title Company |
|---|---|---|---|
| Gift Deed | -- | None Listed On Document | |
| Gift Deed | -- | Sigsbury Steven A | |
| Deed | $490,000 | Hallmark Title Inc | |
| Deed | $165,000 | -- |
Mortgage History
| Date | Status | Loan Amount | Loan Type |
|---|---|---|---|
| Previous Owner | $200,000 | New Conventional | |
| Previous Owner | $148,500 | New Conventional |
Source: Bright MLS
MLS Number: VAFX2268746
APN: 0294-08-0621
- 1800 Old Meadow Rd Unit 1121
- 1800 Old Meadow Rd Unit 1412
- 1800 Old Meadow Rd Unit 1415
- 1800 Old Meadow Rd Unit 412
- 1800 Old Meadow Rd Unit 1720
- 1800 Old Meadow Rd Unit 1218
- 1800 Old Meadow Rd Unit 302
- 1800 Old Meadow Rd Unit 1215
- 1800 Old Meadow Rd Unit 1204
- 1808 Old Meadow Rd Unit 1115
- 1923 Wilson Ln Unit 202
- 1761 Old Meadow Rd Unit 102
- 1914 Wilson Ln Unit 202
- 7740 Legere Ct Unit 35
- 1954 Kennedy Dr Unit 104
- 7706 Spoleto Ln Unit 58
- 7839 Enola St Unit 204
- 7621 Provincial Dr Unit 304
- 1930 Fisher Ct
- 7640 Provincial Dr Unit 214







