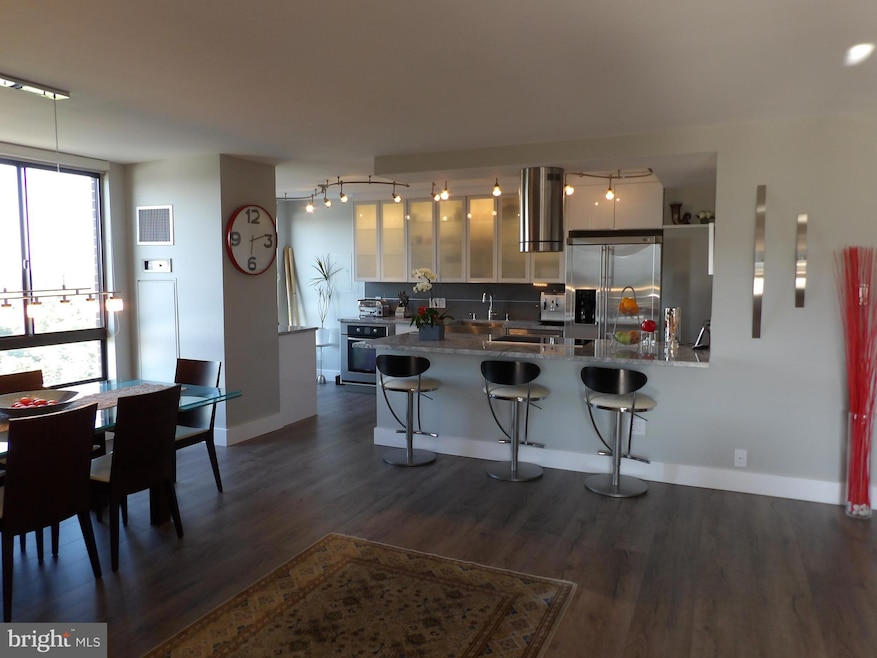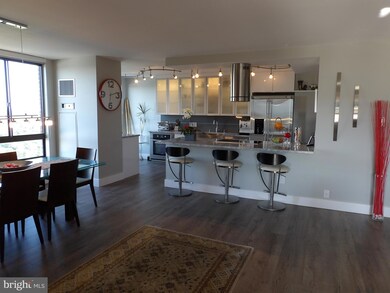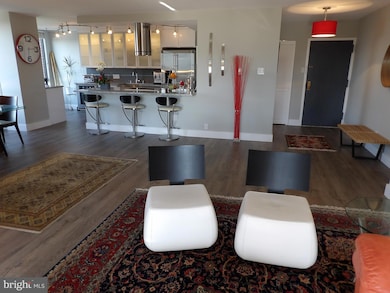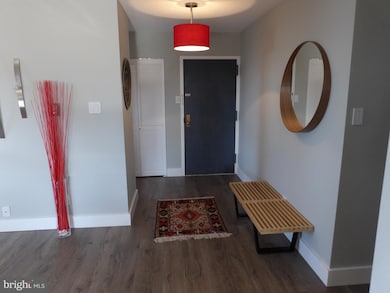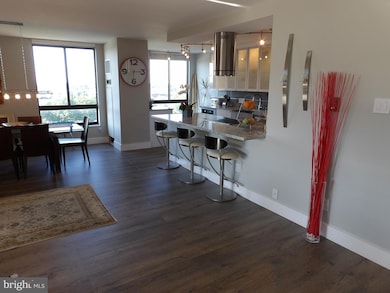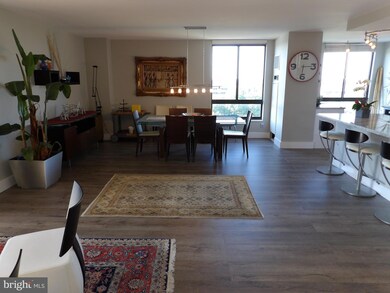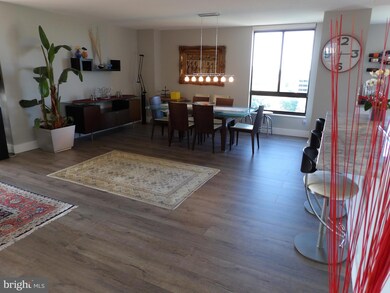Regency 1800 Old Meadow Rd Unit 902 Floor 9 McLean, VA 22102
Tysons Corner NeighborhoodHighlights
- Midcentury Modern Architecture
- No HOA
- Forced Air Heating and Cooling System
- Kilmer Middle School Rated A
- Community Pool
- High-Rise Condominium
About This Home
COMPARE AND YOU WILL SEE THE DIFFERENCE IN WHAT THIS UNIT AND BUILDNG OFFERS. Walk to Mclean Metro! Walk to Tysons Corner Mall. Live like no other in Tysons***Rare Corner unit in a gated community fully renovated at the Regency at Mclean Condo***All Utilities included ($350 plus monthly value)***Where are you going to find an apartment in Tysons Corner that includes utilities***Fully renovated Contemporary Ultra-Modern, bright, sunny open floor plan 2 bedroom 2 bathroom with high end details at Regency Condominium ***No Popcorn Ceilings***Imported German engineered hardwood throughout the unit***Gourmet kitchen with designer appliances***Huge Island with rarely available exotic granite***Bosch range***Bosch oven***Bosch Refrigerator***Uline Wine Chiller***Cylinder exhaust fan***Large Kohler Apron Sink***German Grohe high end faucet***Imported Porcelanosa back splash from Spain***Soft close kitchen cabinet with integrated LED lighting glass door***Tons of cabinet storage***Spa***bathrooms***Porcelain bathroom tiles from Spain***Contemporary full skirted toilets***
Kohler waterfall bath faucet**Mirabella Contemporary deep rectangular soaking tub with Kohler waterfall bath faucet***Rain shower with imported pebble floor for Spain***Floor to ceiling build in closet complemented with elfa shelving***Lutron Smart dimmers***This unit is fully wired with Cat 5e and Coax cable from each room to one structured media center connecting to the Verizon Fios Optical Network Terminal for super fast internet connectivity***Wrapped around balcony with a great view Tysons Corner*Building offers 2 large swimming pools with swimming lanes**Convenient elevator ride to Sports and Health Club at Old Meadow Road (will require a membership) *Compare and You will recognize the difference
Condo Details
Home Type
- Condominium
Est. Annual Taxes
- $5,106
Year Built
- Built in 1977
Home Design
- Midcentury Modern Architecture
- Contemporary Architecture
- Entry on the 9th floor
- Brick Exterior Construction
Interior Spaces
- 1,494 Sq Ft Home
- Property has 1 Level
- Washer and Dryer Hookup
Bedrooms and Bathrooms
- 2 Main Level Bedrooms
- 2 Full Bathrooms
Accessible Home Design
- Accessible Elevator Installed
Utilities
- Forced Air Heating and Cooling System
- Electric Water Heater
Listing and Financial Details
- Residential Lease
- Security Deposit $3,695
- $400 Move-In Fee
- Tenant pays for cable TV, insurance, internet
- Rent includes electricity, water, sewer, trash removal, snow removal
- No Smoking Allowed
- 24-Month Min and 36-Month Max Lease Term
- Available 9/1/25
- $50 Application Fee
- $100 Repair Deductible
- Assessor Parcel Number 0294 08 0902
Community Details
Overview
- No Home Owners Association
- $500 Elevator Use Fee
- Association fees include electricity, trash, sewer, water, management, pool(s), common area maintenance, security gate
- High-Rise Condominium
- Regency At MC Lean Community
- Fairfax County Subdivision
Recreation
Pet Policy
- No Pets Allowed
Map
About Regency
Source: Bright MLS
MLS Number: VAFX2256230
APN: 0294-08-0902
- 1800 Old Meadow Rd Unit 1121
- 1800 Old Meadow Rd Unit 1412
- 1800 Old Meadow Rd Unit 1415
- 1800 Old Meadow Rd Unit 412
- 1800 Old Meadow Rd Unit 1720
- 1800 Old Meadow Rd Unit 1218
- 1800 Old Meadow Rd Unit 621
- 1800 Old Meadow Rd Unit 1215
- 1800 Old Meadow Rd Unit 1204
- 1808 Old Meadow Rd Unit 1115
- 1923 Wilson Ln Unit 202
- 1761 Old Meadow Rd Unit 102
- 1914 Wilson Ln Unit 202
- 7740 Legere Ct Unit 35
- 1954 Kennedy Dr Unit 104
- 7706 Spoleto Ln Unit 58
- 7839 Enola St Unit 204
- 7621 Provincial Dr Unit 304
- 1930 Fisher Ct
- 7640 Provincial Dr Unit 214
- 1800 Old Meadow Rd Unit 1218
- 1800 Old Meadow Rd Unit 1609
- 1800 Old Meadow Rd Unit 204
- 1800 Old Meadow Rd Unit 1520
- 1808 Old Meadow Rd Unit 1016
- 1768 Old Meadow Rd
- 1805 Wilson Ln
- 1761 Old Meadow Rd Unit 223
- 1761 Old Meadow Rd Unit 209
- 1935 Wilson Ln Unit 203
- 1949 Kennedy Dr
- 1916 Wilson Ln Unit 201
- 1954 Kennedy Dr Unit 104
- 7902 Tysons One Place
- 7857 Enola St Unit 208
- 7651 Tremayne Place Unit 202
- 7630 Provincial Dr Unit 108
- 7911 Westpark Dr
- 7887 Jones Branch Dr Unit 803
- 7887 Jones Branch Dr Unit 1802
