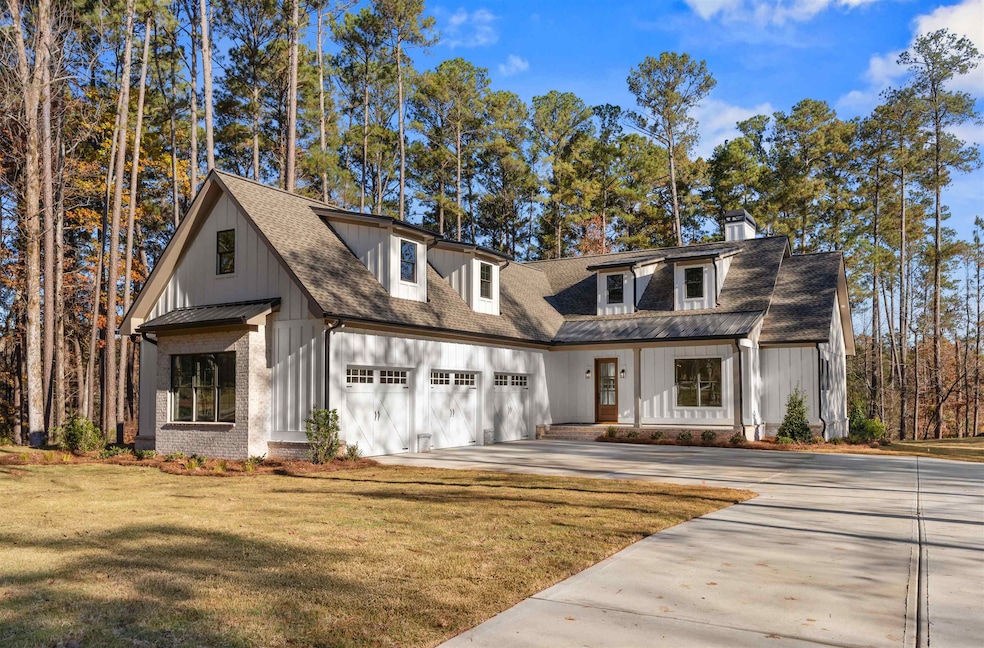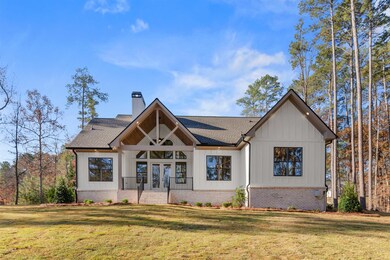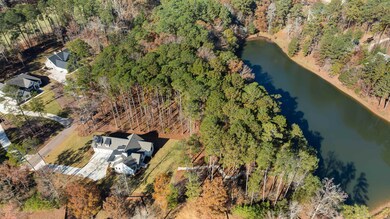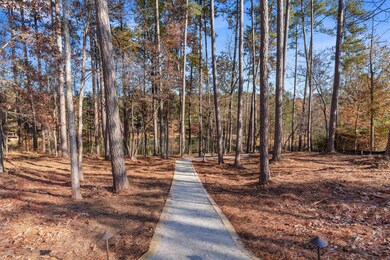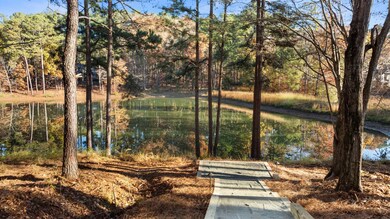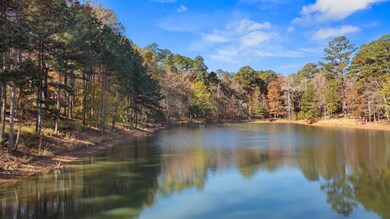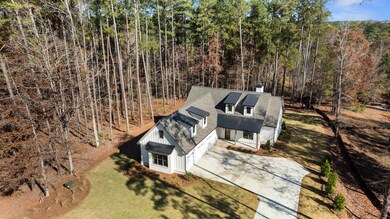1800 Osprey Poynte Greensboro, GA 30642
Estimated payment $4,691/month
Highlights
- Marina
- Golf Course Community
- Fitness Center
- Boat Dock
- Access To Lake
- New Construction
About This Home
Stunning Elevated Pond View in Harbor Club at Lake Oconee! This New Construction 4 bed, 3.5 bath, 3,166 sq ft home built by Brown Haven Homes boasts incredible views from an elevated homesite with a private walkway down to the peaceful pond. Inside, enjoy upscale finishes including Café appliances, custom accent walls, tray ceilings, and propane gas upgrades. Additional high-end features include a tankless water heater, whole-house carbon filter, water softener, and professional landscaping with full irrigation. The open-concept layout is ideal for both entertaining and everyday comfort. Located within the gated, Harbor Club community, you’ll have the opportunity to enjoy access to a golf course, lake activities, clubhouse, pool, marina, pickleball, and social events. Plus, enjoy the convenience of two restaurants, including The Boathouse, just moments away on Lake Oconee!
Home Details
Home Type
- Single Family
Est. Annual Taxes
- $325
Year Built
- Built in 2025 | New Construction
Lot Details
- 1.31 Acre Lot
- Landscaped Professionally
- Gentle Sloping Lot
- Irrigation
- Partially Wooded Lot
Home Design
- Craftsman Architecture
- Traditional Architecture
- Brick Exterior Construction
- Slab Foundation
- Asphalt Shingled Roof
Interior Spaces
- 3,166 Sq Ft Home
- 2-Story Property
- Wet Bar
- Crown Molding
- Beamed Ceilings
- Tray Ceiling
- Vaulted Ceiling
- Fireplace Features Masonry
- Great Room
- Home Office
- Library
- Hobby Room
- Utility Room
- Pond Views
- Pull Down Stairs to Attic
- Fire and Smoke Detector
Kitchen
- Cooktop with Range Hood
- Microwave
- Dishwasher
- Kitchen Island
- Solid Surface Countertops
Flooring
- Wood
- Tile
- Vinyl
Bedrooms and Bathrooms
- 4 Bedrooms
- Primary Bedroom on Main
- Walk-In Closet
- Dual Sinks
- Garden Bath
Parking
- 3 Car Attached Garage
- Driveway
Outdoor Features
- Access To Lake
- Covered Patio or Porch
Utilities
- Central Air
- Heat Pump System
- Propane
- Electric Water Heater
- Water Softener
Listing and Financial Details
- Tax Lot 6047
- Assessor Parcel Number 055A000680
Community Details
Overview
- Property has a Home Owners Association
- Harbor Club Subdivision
- Community Lake
Recreation
- Boat Dock
- RV or Boat Storage in Community
- Marina
- Golf Course Community
- Golf Membership
- Tennis Courts
- Pickleball Courts
- Community Playground
- Fitness Center
- Community Pool
- Trails
Additional Features
- Clubhouse
- Gated Community
Map
Home Values in the Area
Average Home Value in this Area
Tax History
| Year | Tax Paid | Tax Assessment Tax Assessment Total Assessment is a certain percentage of the fair market value that is determined by local assessors to be the total taxable value of land and additions on the property. | Land | Improvement |
|---|---|---|---|---|
| 2024 | $325 | $19,600 | $19,600 | $0 |
| 2023 | $366 | $19,600 | $19,600 | $0 |
| 2022 | $366 | $19,600 | $19,600 | $0 |
| 2021 | $339 | $16,800 | $16,800 | $0 |
| 2020 | $432 | $19,800 | $19,800 | $0 |
| 2019 | $447 | $19,800 | $19,800 | $0 |
| 2018 | $448 | $19,800 | $19,800 | $0 |
| 2017 | $420 | $19,800 | $19,800 | $0 |
| 2016 | $419 | $19,800 | $19,800 | $0 |
| 2015 | $394 | $19,800 | $19,800 | $0 |
| 2014 | $179 | $8,800 | $8,800 | $0 |
Property History
| Date | Event | Price | List to Sale | Price per Sq Ft | Prior Sale |
|---|---|---|---|---|---|
| 11/19/2025 11/19/25 | For Sale | $884,900 | +941.1% | $280 / Sq Ft | |
| 12/13/2024 12/13/24 | Sold | $85,000 | 0.0% | -- | View Prior Sale |
| 07/03/2024 07/03/24 | Pending | -- | -- | -- | |
| 06/30/2024 06/30/24 | Price Changed | $85,000 | +6.3% | -- | |
| 04/24/2024 04/24/24 | Price Changed | $80,000 | +6.7% | -- | |
| 01/26/2024 01/26/24 | For Sale | $75,000 | -- | -- |
Purchase History
| Date | Type | Sale Price | Title Company |
|---|---|---|---|
| Limited Warranty Deed | $85,000 | -- | |
| Public Action Common In Florida Clerks Tax Deed Or Tax Deeds Or Property Sold For Taxes | $15,500 | -- | |
| Interfamily Deed Transfer | -- | -- | |
| Warranty Deed | $60,000 | -- | |
| Warranty Deed | -- | -- |
Source: Lake Country Board of REALTORS®
MLS Number: 69798
APN: 055-A-00-068-0
- 1121 Surrey Ln
- 1111 Surrey Ln
- 1721 Osprey Poynte
- 1100 Hidden Hills Cir
- 1261 Glen Eagle Dr
- 1270 Glen Eagle Dr
- 2151 Osprey Poynte
- 1060 Old Rock Rd
- 1060 Tailwater Unit F
- 1190 Branch Creek Way
- 1081 Starboard Dr
- 1011 Delmarina St
- 1171 Golf View Ln
- 1580 Vintage Club Dr
- 1020 Cupp Ln Unit B
- 1043B Clubhouse Ln
- 129 Moudy Ln
- 1450 Parks Mill Trace
- 500 Port Laz Ln
- 1231 Bennett Springs Dr
