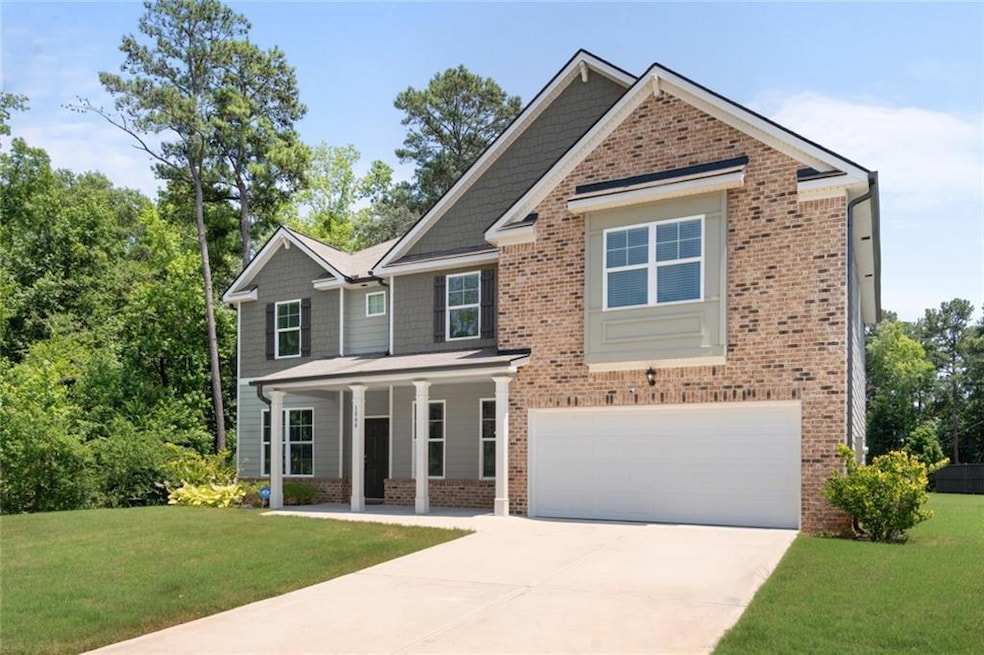1800 Pearson St Loganville, GA 30052
Estimated payment $2,874/month
Highlights
- Open-Concept Dining Room
- Traditional Architecture
- Solid Surface Countertops
- Bay Creek Elementary School Rated A-
- Second Story Great Room
- Neighborhood Views
About This Home
LIGHT-FILLED ELEGANCE WITH OPEN LIVING: Step into the heart of this beautiful MOVE-IN READY home and experience the warmth and airy feeling of the family room’s soaring ceilings, where two-level windows flood the space with natural light. The open floor plan seamlessly connects the living, dining, and kitchen areas, creating an ideal setting for both relaxed living and entertainment. Located in Gwinnett County School District, close to the Shoppes at Webb Gin, restaurants, parks, and 40 minutes to Hartsfield-Jackson International Airport. Five bedrooms and four full baths, with one bedroom suite on the main level. The eat-in Kitchen features rich wood cabinetry, stainless steel appliances, granite countertops with easy access to an outdoor covered Patio overlooking an ample sized backyard. Upstairs, a catwalk walkway provides a dramatic panoramic view of the family room below. A generously sized owner’s suite boasts a spa bath and custom dressing room, linen closet, and access to laundry room with dual entry. You’ll also find an additional bedroom suite, two spacious bedrooms, and a full bath completing the upper level.
Lower mortgage interest rate (lower monthly payment) available through preferred lender.
Upgraded Home Warranty included.
Listing Agent
Berkshire Hathaway HomeServices Georgia Properties Listed on: 07/01/2025

Home Details
Home Type
- Single Family
Est. Annual Taxes
- $6,031
Year Built
- Built in 2021
Lot Details
- 0.65 Acre Lot
- Lot Dimensions are 150x312x180x152
- Cul-De-Sac
- Landscaped
- Level Lot
- Back and Front Yard
HOA Fees
- $54 Monthly HOA Fees
Parking
- 2 Car Attached Garage
- Front Facing Garage
- Garage Door Opener
- Driveway Level
Home Design
- Traditional Architecture
- Slab Foundation
- Frame Construction
- Ridge Vents on the Roof
- Composition Roof
- Brick Front
- HardiePlank Type
Interior Spaces
- 3,005 Sq Ft Home
- 2-Story Property
- Ceiling height of 10 feet on the main level
- Insulated Windows
- Window Treatments
- Entrance Foyer
- Second Story Great Room
- Living Room
- Open-Concept Dining Room
- Formal Dining Room
- Neighborhood Views
- Pull Down Stairs to Attic
Kitchen
- Open to Family Room
- Breakfast Bar
- Walk-In Pantry
- Gas Range
- Microwave
- Dishwasher
- Kitchen Island
- Solid Surface Countertops
- Wood Stained Kitchen Cabinets
- Disposal
Flooring
- Carpet
- Laminate
Bedrooms and Bathrooms
- Split Bedroom Floorplan
- Walk-In Closet
- Dual Vanity Sinks in Primary Bathroom
- Separate Shower in Primary Bathroom
- Soaking Tub
Laundry
- Laundry Room
- Laundry in Hall
- Laundry on upper level
- Electric Dryer Hookup
Home Security
- Carbon Monoxide Detectors
- Fire and Smoke Detector
Eco-Friendly Details
- Energy-Efficient Thermostat
Outdoor Features
- Covered Patio or Porch
- Rain Gutters
Schools
- Rosebud Elementary School
- Grace Snell Middle School
- South Gwinnett High School
Utilities
- Forced Air Zoned Heating and Cooling System
- Heating System Uses Natural Gas
- Underground Utilities
- 110 Volts
- Gas Water Heater
- Phone Available
- Cable TV Available
Community Details
- Trinity Park Subdivision
- Rental Restrictions
Listing and Financial Details
- Home warranty included in the sale of the property
- Assessor Parcel Number R4273 415
- Tax Block A
Map
Home Values in the Area
Average Home Value in this Area
Tax History
| Year | Tax Paid | Tax Assessment Tax Assessment Total Assessment is a certain percentage of the fair market value that is determined by local assessors to be the total taxable value of land and additions on the property. | Land | Improvement |
|---|---|---|---|---|
| 2022 | -- | $151,240 | $24,000 | $127,240 |
Property History
| Date | Event | Price | Change | Sq Ft Price |
|---|---|---|---|---|
| 08/25/2025 08/25/25 | Pending | -- | -- | -- |
| 07/22/2025 07/22/25 | Price Changed | $435,000 | -6.5% | $145 / Sq Ft |
| 07/01/2025 07/01/25 | For Sale | $465,000 | +9.4% | $155 / Sq Ft |
| 09/15/2021 09/15/21 | Sold | $425,000 | 0.0% | $143 / Sq Ft |
| 08/13/2021 08/13/21 | Price Changed | $425,000 | +13.3% | $143 / Sq Ft |
| 08/13/2021 08/13/21 | Pending | -- | -- | -- |
| 07/30/2021 07/30/21 | For Sale | $374,990 | -- | $126 / Sq Ft |
Source: First Multiple Listing Service (FMLS)
MLS Number: 7608355
APN: 4-273-415
- 1920 Pearson St
- 1840 Pearson St
- 311 Bay Creek Rd
- 507 Mockingbird Ln
- 1168 Granite Ln
- 638 Granite Ln
- 417 Mockingbird Dr
- 284 Covington St
- 939 Park Place Dr
- 721 Jacoby Dr
- The Woodmont Plan at Fuller Station
- The Pinehurst Plan at Fuller Station
- The Sonoma Plan at Fuller Station
- 229 Covington St
- 2205 Baker Carter Dr
- 902 Edgewater Dr
- 620 Hunters Cove Ln
- 903 Milton Cir






