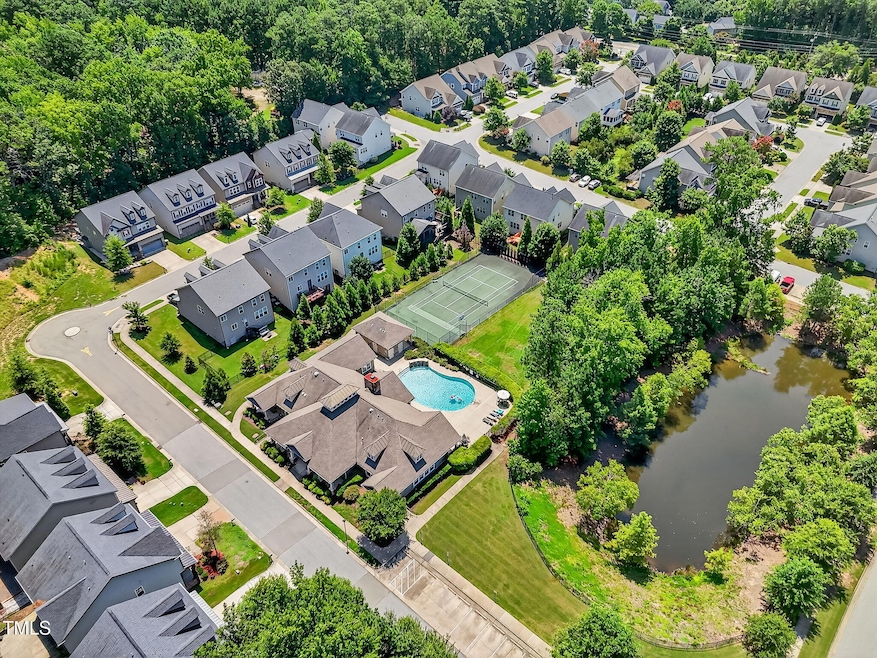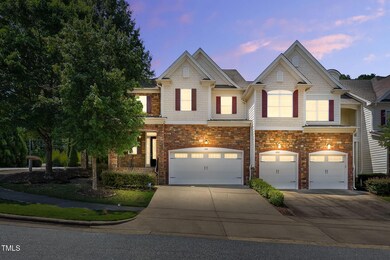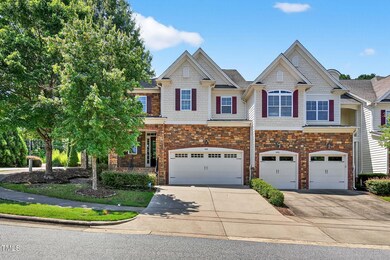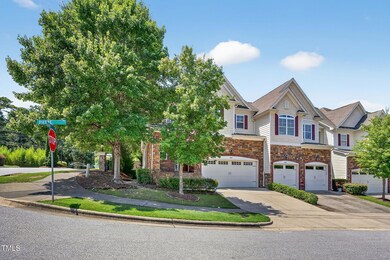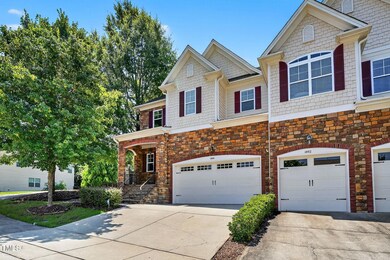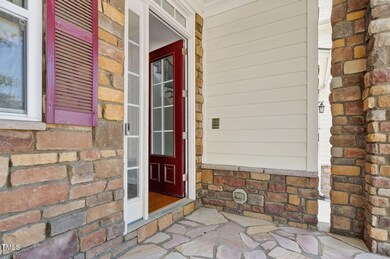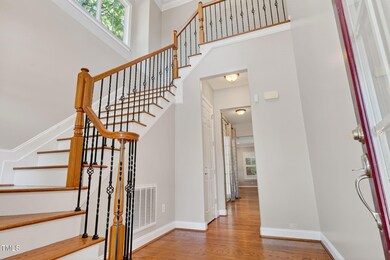1800 Pierre Place Apex, NC 27502
Beaver Creek NeighborhoodEstimated payment $3,202/month
Highlights
- Fitness Center
- In Ground Pool
- Fireplace in Primary Bedroom
- Salem Elementary Rated A
- Clubhouse
- Transitional Architecture
About This Home
Seller offering $7500 in concessions with acceptable offer! Step inside this elegant end unit townhome at 1800 Pierre Place and be captivated by its thoughtful details. Gleaming hardwoods and high ceilings lead to a formal dining room with tray ceiling and butler's pantry, then onto a spacious family room with a stone accent gas fireplace. The kitchen, seamlessly connected to the breakfast area, offers abundant cabinetry and granite surfaces.
Upstairs, the expansive primary suite delivers a private sitting area, double sided fireplace, and wet bar. The luxurious ensuite bath features dual vanities, a walk in shower, and soaking tub. Two additional bedrooms and a half bath complete the upper level.
Outside, a fenced yard with artificial turf creates a serene, low maintenance retreat. Community perks include a pool, tennis courts, gym, clubhouse with theater, and scenic walking paths. Located just minutes from top schools, shopping, dining, and fast access to RTP and RDU Airport, this home offers the Apex lifestyle you've been looking for.
Townhouse Details
Home Type
- Townhome
Est. Annual Taxes
- $5,107
Year Built
- Built in 2007
Lot Details
- 3,920 Sq Ft Lot
- 1 Common Wall
- North Facing Home
- Wrought Iron Fence
- Landscaped
- Back Yard Fenced
HOA Fees
- $275 Monthly HOA Fees
Parking
- 2 Car Attached Garage
- Front Facing Garage
- Garage Door Opener
- Private Driveway
- 2 Open Parking Spaces
Home Design
- Transitional Architecture
- Entry on the 1st floor
- Block Foundation
- Shingle Roof
- Stone Veneer
Interior Spaces
- 2,898 Sq Ft Home
- 2-Story Property
- Wired For Sound
- Bar
- Crown Molding
- Tray Ceiling
- Smooth Ceilings
- High Ceiling
- Ceiling Fan
- Recessed Lighting
- Gas Fireplace
- French Doors
- Entrance Foyer
- Family Room
- Living Room with Fireplace
- 2 Fireplaces
- L-Shaped Dining Room
- Breakfast Room
- Smart Thermostat
Kitchen
- Eat-In Kitchen
- Butlers Pantry
- Gas Oven
- Gas Cooktop
- Microwave
- Dishwasher
- Kitchen Island
- Granite Countertops
Flooring
- Wood
- Carpet
- Tile
Bedrooms and Bathrooms
- 3 Bedrooms
- Fireplace in Primary Bedroom
- Primary bedroom located on second floor
- Walk-In Closet
- Whirlpool Bathtub
- Separate Shower in Primary Bathroom
- Separate Shower
Laundry
- Laundry Room
- Laundry on upper level
- Washer and Dryer
- Sink Near Laundry
Attic
- Attic Floors
- Scuttle Attic Hole
- Pull Down Stairs to Attic
Outdoor Features
- In Ground Pool
- Patio
- Rain Gutters
Schools
- Baucom Elementary School
- Salem Middle School
- Apex Friendship High School
Utilities
- Multiple cooling system units
- Forced Air Heating System
- Natural Gas Connected
- Water Heater
- High Speed Internet
- Phone Available
- Cable TV Available
Listing and Financial Details
- Assessor Parcel Number 0732735327
Community Details
Overview
- Association fees include insurance, ground maintenance, maintenance structure, pest control, special assessments
- Caj Association, Phone Number (910) 295-3791
- Olive Chapel Park Subdivision
Amenities
- Clubhouse
Recreation
- Tennis Courts
- Community Basketball Court
- Community Playground
- Fitness Center
- Community Pool
- Park
Security
- Carbon Monoxide Detectors
- Fire and Smoke Detector
Map
Home Values in the Area
Average Home Value in this Area
Tax History
| Year | Tax Paid | Tax Assessment Tax Assessment Total Assessment is a certain percentage of the fair market value that is determined by local assessors to be the total taxable value of land and additions on the property. | Land | Improvement |
|---|---|---|---|---|
| 2025 | $5,107 | $582,628 | $140,000 | $442,628 |
| 2024 | $4,993 | $582,628 | $140,000 | $442,628 |
| 2023 | $4,043 | $366,723 | $80,000 | $286,723 |
| 2022 | $3,795 | $366,723 | $80,000 | $286,723 |
| 2021 | $3,651 | $366,723 | $80,000 | $286,723 |
| 2020 | $3,614 | $366,723 | $80,000 | $286,723 |
| 2019 | $3,410 | $298,506 | $80,000 | $218,506 |
| 2018 | $0 | $298,506 | $80,000 | $218,506 |
| 2017 | $2,990 | $298,506 | $80,000 | $218,506 |
| 2016 | $2,947 | $298,506 | $80,000 | $218,506 |
| 2015 | $3,098 | $306,381 | $80,000 | $226,381 |
| 2014 | $2,986 | $306,381 | $80,000 | $226,381 |
Property History
| Date | Event | Price | List to Sale | Price per Sq Ft |
|---|---|---|---|---|
| 10/20/2025 10/20/25 | Pending | -- | -- | -- |
| 09/10/2025 09/10/25 | Price Changed | $475,000 | -3.0% | $164 / Sq Ft |
| 08/18/2025 08/18/25 | Price Changed | $489,900 | -1.8% | $169 / Sq Ft |
| 08/08/2025 08/08/25 | Price Changed | $499,000 | -3.1% | $172 / Sq Ft |
| 08/04/2025 08/04/25 | Price Changed | $515,000 | -1.9% | $178 / Sq Ft |
| 07/28/2025 07/28/25 | For Sale | $525,000 | -- | $181 / Sq Ft |
Purchase History
| Date | Type | Sale Price | Title Company |
|---|---|---|---|
| Warranty Deed | -- | None Listed On Document | |
| Warranty Deed | -- | None Listed On Document | |
| Warranty Deed | $364,000 | None Available | |
| Warranty Deed | $331,000 | None Available | |
| Warranty Deed | -- | Attorney | |
| Warranty Deed | $295,000 | None Available | |
| Warranty Deed | $282,000 | None Available | |
| Special Warranty Deed | $2,304,000 | None Available |
Mortgage History
| Date | Status | Loan Amount | Loan Type |
|---|---|---|---|
| Previous Owner | $291,920 | New Conventional | |
| Previous Owner | $330,900 | VA | |
| Previous Owner | $280,250 | New Conventional | |
| Previous Owner | $225,520 | New Conventional | |
| Previous Owner | $2,303,833 | Seller Take Back |
Source: Doorify MLS
MLS Number: 10112291
APN: 0732.16-73-5327-000
- 1105 Capitata Crossing
- 1116 Silky Dogwood Trail
- 1208 Tartarian Trail
- 3021 White Cloud Cir
- 2008 Silky Dogwood Trail
- 105 Troyer Place
- 1506 Redwater Branch Ct
- 3014 Silky Dogwood Trail
- 1209 Haywards Heath Ln
- 102 Darley Dale Loop
- 1527 Haywards Heath Ln
- 1311 Pendula Path
- 235 Eyam Hall Ln
- 232 Eyam Hall Ln
- 427 Eyam Hall Ln
- 1004 Wild Sonnet Ct
- 2007 Ackerman Hill Dr
- 1038 Brownsmith Dr
- 1002 Tribble Gate Ct
- 1001 Drayman Place
