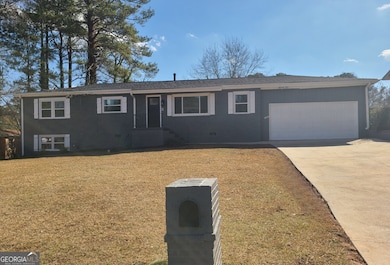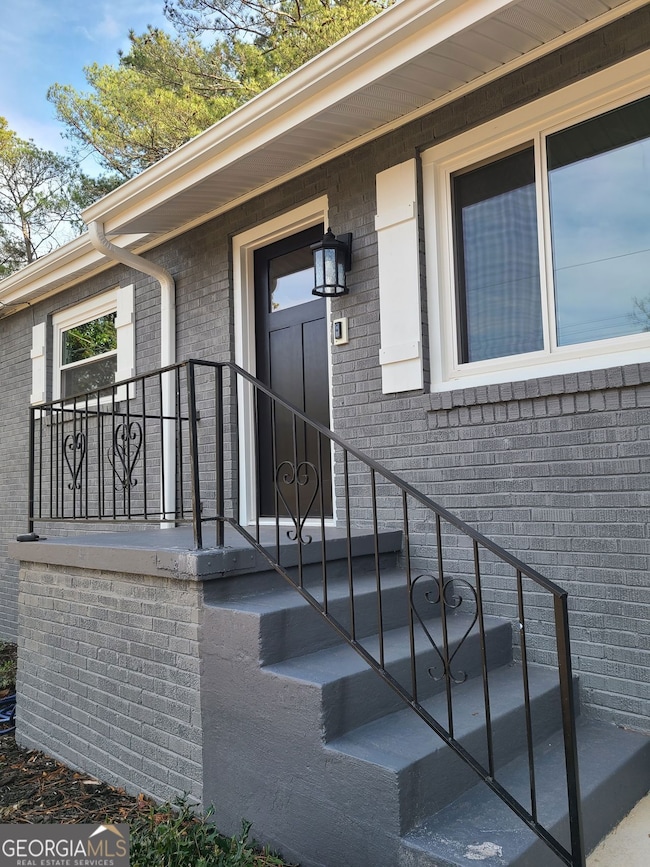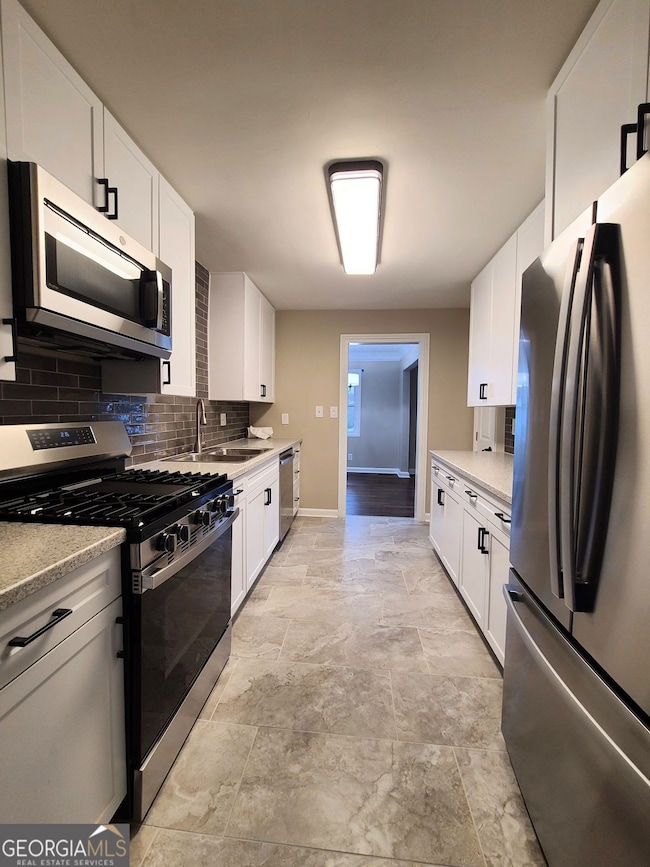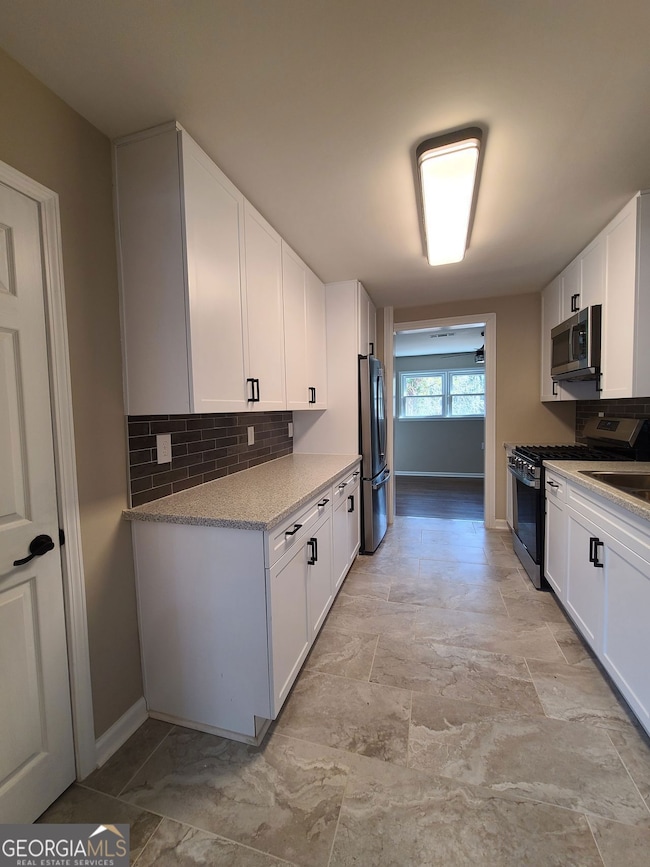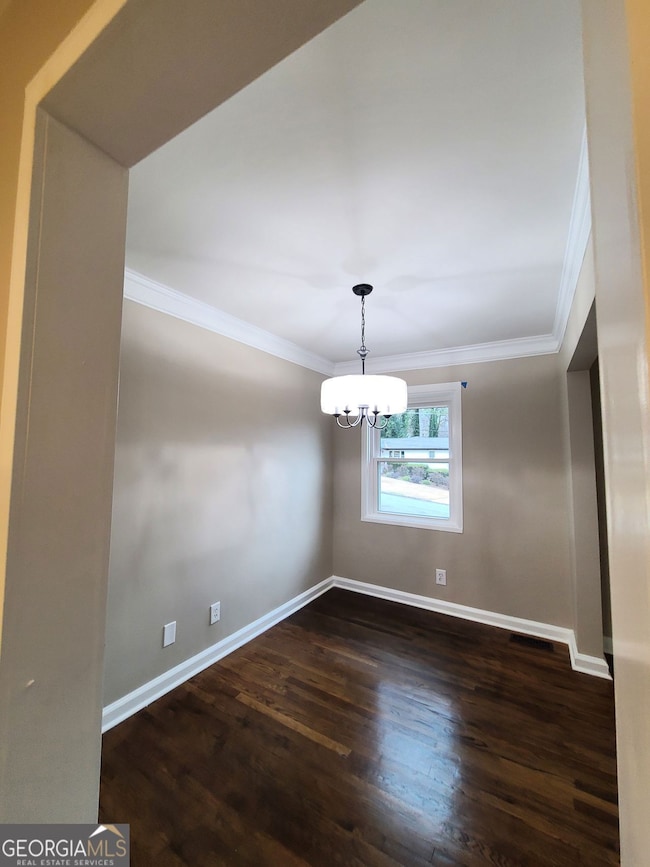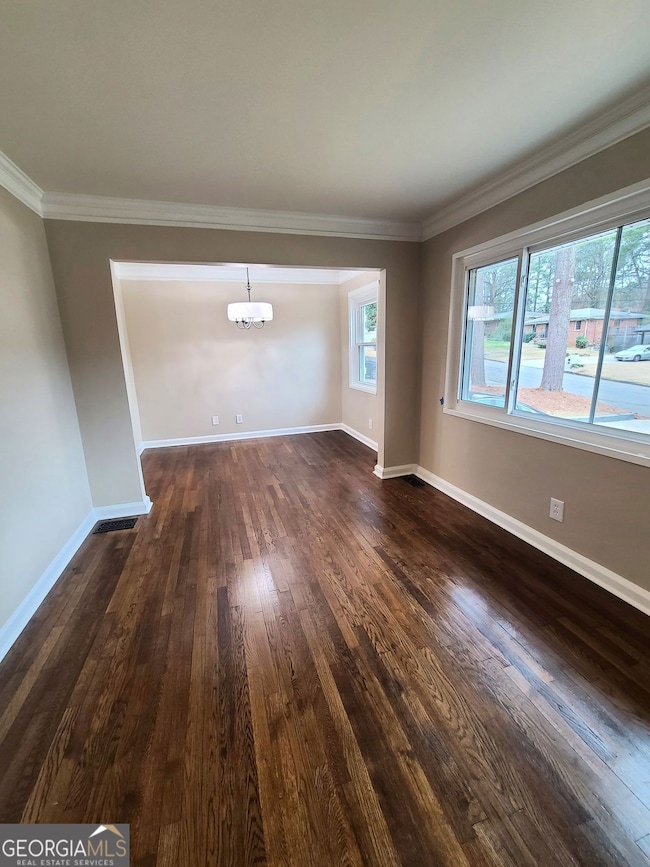!! REDUCED TO SELL!! MOTIVATED SELLER!! Fully Renovated 4-Sides Traditional Brick Ranch With Lots of Modern Upgrades in the sought-after Grove Park neighborhood on Atlanta's Upper West Side. This spacious home features 4 bedrooms, 2.5 bathrooms, a living room with a view to the dining room, sitting/sunroom, a separate laundry room, and everything new kitchen with custom floor-to-ceiling cabinets, beautiful tile backsplash, new stainless-steel appliances, and tiled flooring. The many upgraded features throughout the home include a new architectural roof, all-new energy-efficient windows; new light fixtures throughout; and all-new interior and custom exterior doors and smooth ceilings. The 2.5 fully remodeled bathrooms offer stylish new floor-to-ceiling tile work, modern vanities and mirrors, elegant light fixtures, chair-height toilets, a glass shower with rain showerhead, and a soaking tub. The owner's bedroom has a walk-in closet and a beautifully renovated bathroom. Generous secondary bedrooms have ample closet space and large windows for natural light. The sunroom/sitting room leads you to a spacious backyard that features a covered patio, fence, and concrete slab that's ideal for a fire pit or storage facility, giving this home a wonderful indoor/outdoor living experience. Features also include a new A/C system, freshly painted interior walls, and brick exterior, gorgeously sanded and restored original hardwood flooring throughout, Wi-Fi security cameras, and a Wi-Fi-supported thermostat. The partially unfinished basement has both interior and exterior entry, providing additional space for storage, hobbies, or a home office. Located just minutes from the trendy Westside Provisions District, you'll have easy access to eclectic shops, upscale dining, and the popular Westside Park. The home is a short distance from Mercedes Benz Stadium, the Westside Beltline network of trails, parks, and art installations, and Downtown Atlanta. The property's square footage is larger and has more features than stated in the tax records. Taxes on the home do not reflect homestead exemption. The home is currently priced below the professionally appraised value.


