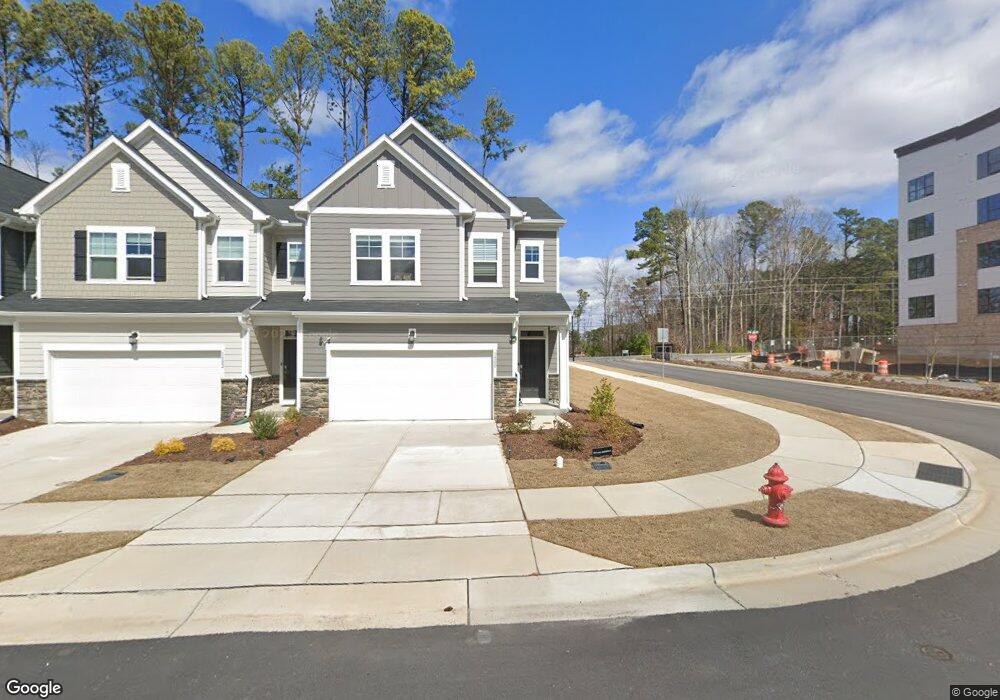Estimated Value: $516,000
3
Beds
3
Baths
2,092
Sq Ft
$247/Sq Ft
Est. Value
About This Home
This home is located at 1800 Porch Swing Way, Apex, NC 27502 and is currently estimated at $516,000, approximately $246 per square foot. 1800 Porch Swing Way is a home located in Wake County with nearby schools including Scotts Ridge Elementary School, Apex Middle, and Apex High School.
Ownership History
Date
Name
Owned For
Owner Type
Purchase Details
Closed on
May 20, 2024
Sold by
Lennar Carolinas Llc
Bought by
Pandurang Dakhare Dhananjay and Diwakar Isankar Minakshi
Current Estimated Value
Home Financials for this Owner
Home Financials are based on the most recent Mortgage that was taken out on this home.
Original Mortgage
$492,968
Outstanding Balance
$486,327
Interest Rate
7.09%
Mortgage Type
FHA
Estimated Equity
$29,673
Create a Home Valuation Report for This Property
The Home Valuation Report is an in-depth analysis detailing your home's value as well as a comparison with similar homes in the area
Home Values in the Area
Average Home Value in this Area
Purchase History
| Date | Buyer | Sale Price | Title Company |
|---|---|---|---|
| Pandurang Dakhare Dhananjay | $510,000 | None Listed On Document |
Source: Public Records
Mortgage History
| Date | Status | Borrower | Loan Amount |
|---|---|---|---|
| Open | Pandurang Dakhare Dhananjay | $492,968 |
Source: Public Records
Tax History Compared to Growth
Tax History
| Year | Tax Paid | Tax Assessment Tax Assessment Total Assessment is a certain percentage of the fair market value that is determined by local assessors to be the total taxable value of land and additions on the property. | Land | Improvement |
|---|---|---|---|---|
| 2025 | $4,103 | $467,644 | $100,000 | $367,644 |
| 2024 | $4,011 | $467,644 | $100,000 | $367,644 |
| 2023 | -- | $50,000 | $50,000 | $0 |
Source: Public Records
Map
Nearby Homes
- 1844 Woodall Crest Dr
- 1880 Woodall Crest Dr
- 1773 Town Home Dr
- 1748 Town Home Dr
- 460 Heritage Village Ln
- 1103 Churchwood Dr
- 448 Heritage Village Ln
- 428 Heritage Village Ln
- 441 Heritage Village Ln
- 503 Homegate Cir
- 440 Oak Pine Dr
- 1105 Haughton Green Ct
- 1706 Burgundy Park Dr
- 103 Garden Side Way
- 1936 Rabbit Hop Trail
- 541 Village Loop Dr
- 1811 Aspen River Ln
- 1407 Grappenhall Dr
- 402 Village Loop Dr
- 1726 Barrett Run Trail
- 1800 Porch Swing Way Unit 1
- 1802 Porch Swing Way
- 1802 Porch Swing Way Unit 2
- 1804 Porch Swing Way Unit 3
- 1806 Porch Swing Way Unit 4
- 1808 Porch Swing Way
- 1808 Porch Swing Way Unit 5
- 1620 Kipp Ln
- 1620 Kipp Ln Unit 51
- 1810 Porch Swing Way Unit 6
- 1622 Kipp Ln Unit 52
- 1624 Kipp Ln Unit 53
- 1801 Joscara Bend Unit 50
- 1801 Joscara Bend Unit 50
- 1803 Joscara Bend
- 1803 Joscara Bend
- 1628 Kipp Ln Unit 54
- 1805 Joscara Bend Unit 48
- 1805 Joscara Bend Unit 48
- 1807 Joscara Bend
