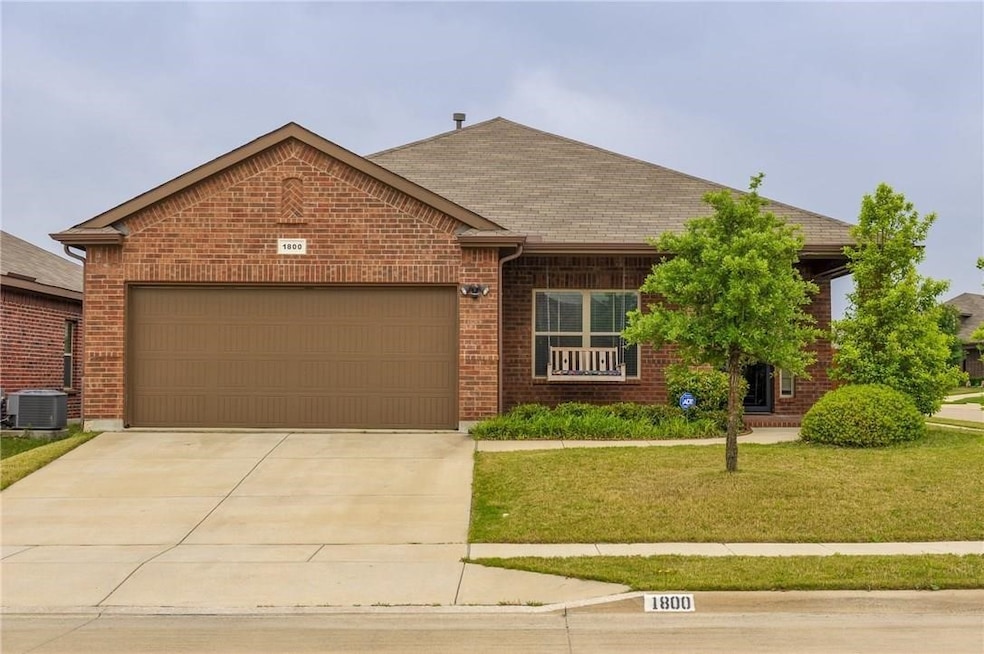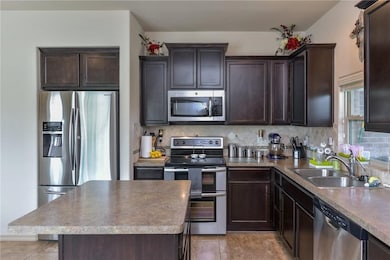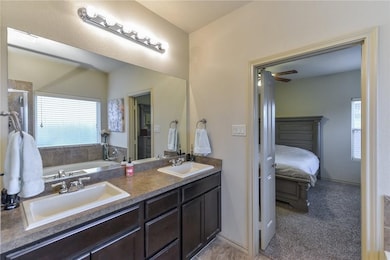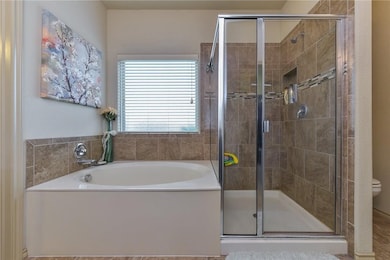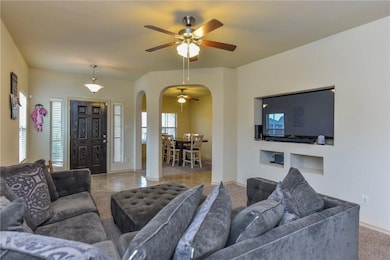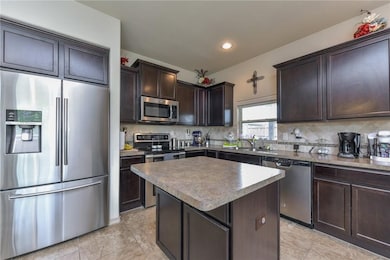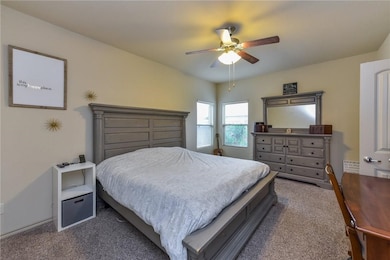1800 Potrillo Ln Fort Worth, TX 76131
Santa Fe Enclave NeighborhoodHighlights
- Traditional Architecture
- Corner Lot
- Community Pool
- Saginaw High School Rated A-
- Lawn
- Covered Patio or Porch
About This Home
Captivating Corner Lot in Fort Worth! Darling drive-up with a cozy covered front porch perfect for sipping coffee in the morning! Stunning formal dining room as you walk into the home that would be ideal as a flex room or home office. Warm neutral tones! Ceiling Fans! Updated Fixtures! Open Concept perfect for entertaining! Split Bedroom floor-plan! Super kitchen with an abundance of cabinet and counter-space, stainless appliances, double oven, island and cozy breakfast nook! Oversized primary suite features a garden tub, separate shower, dual sinks and huge walk-in closet. Private fenced backyard with a covered patio! Community Pool! Close to hwy and shopping! Pets on a case by case basis.
Listing Agent
Coldwell Banker Realty Brokerage Phone: 817-329-9005 License #0593707 Listed on: 07/09/2025

Home Details
Home Type
- Single Family
Est. Annual Taxes
- $8,137
Year Built
- Built in 2013
Lot Details
- 6,403 Sq Ft Lot
- Wood Fence
- Corner Lot
- Lawn
- Back Yard
Parking
- 2 Car Attached Garage
- Garage Door Opener
Home Design
- Traditional Architecture
- Brick Exterior Construction
Interior Spaces
- 1,748 Sq Ft Home
- 1-Story Property
- Ceiling Fan
- Decorative Lighting
- Window Treatments
- Laundry in Utility Room
Kitchen
- Eat-In Kitchen
- Double Oven
- Electric Range
- Microwave
- Dishwasher
- Disposal
Flooring
- Carpet
- Ceramic Tile
Bedrooms and Bathrooms
- 3 Bedrooms
- 2 Full Bathrooms
Home Security
- Home Security System
- Fire and Smoke Detector
Outdoor Features
- Covered Patio or Porch
- Outdoor Storage
Schools
- Chisholm Ridge Elementary School
- Saginaw High School
Additional Features
- Energy-Efficient Appliances
- Central Heating and Cooling System
Listing and Financial Details
- Residential Lease
- Property Available on 8/1/25
- Tenant pays for all utilities, grounds care, insurance
- Legal Lot and Block 1 / 65
- Assessor Parcel Number 41637992
Community Details
Overview
- Parr Trust Subdivision
Recreation
- Community Pool
- Trails
Pet Policy
- Pet Size Limit
- Pet Deposit $300
- 3 Pets Allowed
- Breed Restrictions
Map
Source: North Texas Real Estate Information Systems (NTREIS)
MLS Number: 20995434
APN: 41637992
- 1801 Placitas Trail
- 1832 Velarde Rd
- 1737 Cedar Tree Dr
- 7200 Paso Verde Dr
- 7237 Montosa Trail
- 7244 Montosa Trail
- 1841 Cedar Tree Dr
- 8121 Beltmill Pkwy
- 7937 Twin Forks Dr
- 837 Mount Vista Ln
- 1844 Rio Costilla Rd
- 1932 Arroyo Verde Trail
- 7225 Tesoro Trail
- 1900 Cedar Tree Dr
- 2112 Rosalinda Pass
- 1717 Globe Ave
- 2216 Rosalinda Pass
- 1117 Victoria Dr
- 905 Saybrook Ct
- 301 Globe Ave
- 1624 Placitas Trail
- 1740 Kachina Lodge Rd
- 7024 Baldy Mountain Trail
- 8229 Coffee Springs Dr
- 1932 Overland St
- 1828 Victoria Dr
- 1328 Saddle Blanket Ct
- 985 Union Dr
- 7408 Lazy Spur Blvd
- 967 Grand Central Pkwy Unit ID1031715P
- 1108 Grand Central Pkwy
- 7544 Lazy Spur Blvd
- 1217 Katy Dr
- 6517 Alexandra Meadows Dr
- 6529 Regina Dr
- 1049 Pullman Dr Unit ID1019571P
- 915 Santa fe Dr Unit ID1029110P
- 6448 Regina Dr
- 1085 Harriman Dr
- 6416 Alexandra Meadows Dr
